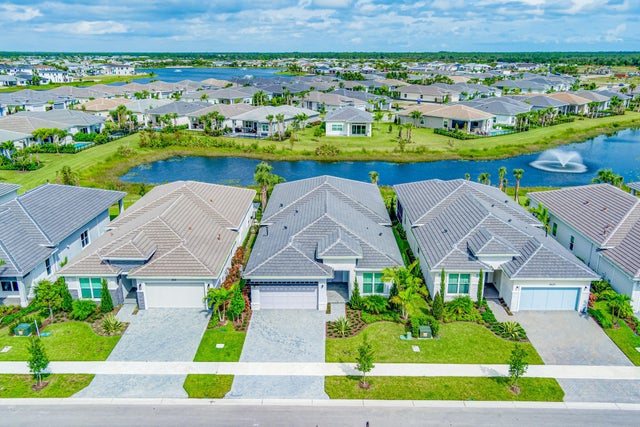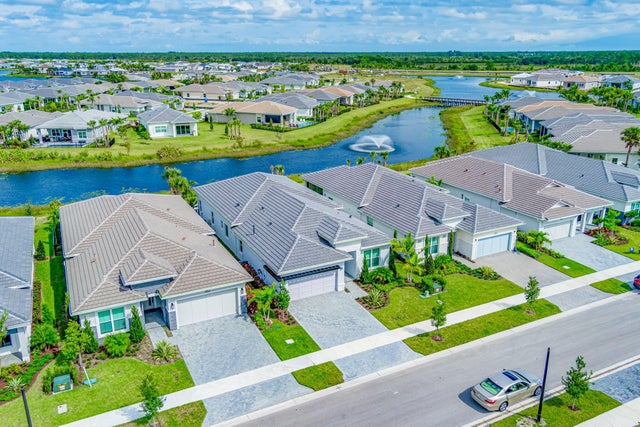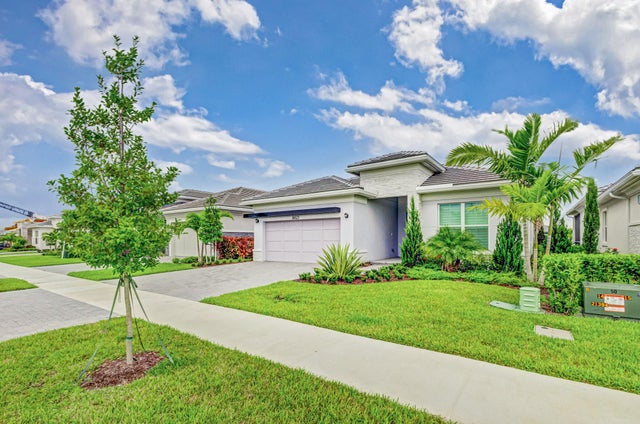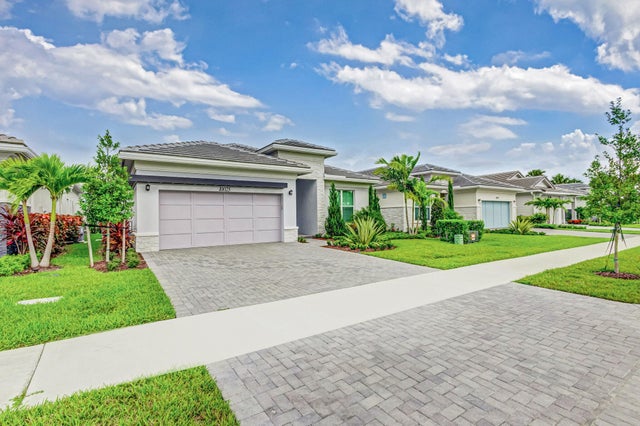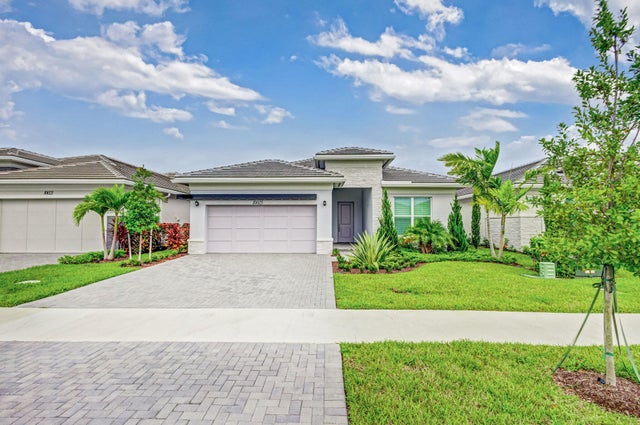About 10025 Driftwood Way
Discover this exquisite 3-bedroom, 3-bathroom home with office, located in the sought-after Regency neighborhood of Avenir in Palm Beach Gardens. Beautifully designed living space, this residence features impact glass throughout, soaring volume ceilings, and warm flooring, complete with many upgrades you would desire. The expanded Great Room, adorned with floor to floor to ceiling windows, invites abundant natural light and offers serene water views, creating an intimate setting for both relaxation and entertaining. The kitchen is a chef's delight, showcasing upgraded cabinets, an oversized island, and a spacious dining area with peaceful outdoor vistas. Retreat to the luxurious primary suite, where you'll find tranquil views of the outdoor lush landscaping and lake views. The spa-likeprimary bath includes double sinks, a soaking tub, a glass-enclosed shower, and dual closets. The office and guest bedrooms are generously sized and situated for privacy. Step outside to your private backyard oasis, featuring peaceful lake views and enhanced landscaping. The covered loggia is perfect for enjoying the scenic landscape and tranquil views. Additional highlights include remote control window treatments, plantation shutters, ceiling fans, transitional light fixtures and much more. Residents of Regency at Avenir enjoy exclusive access to The Pearl, the community's 22,000 sqft private clubhouse offering an onsite activities director, a wide array of special interest clubs, activities, and events. Amenities at The Pearl include a picturesque resort-style pool, spa, pickleball, tennis, two fitness centers, wine storage, card and game rooms, ball room, indoor/outdoor lounge, a golf simulator, outdoor amphitheater, outdoor game area and much more. Conveniently located near Sand Hill Crane Golf Club an 18-hole championship course, The new Nest Par 3 Course and various dining options. Across the street is PGA National's Estate Course, with membership options available. Minutes away from shopping, dining, the Airport, Palm Beach and so much more.
Features of 10025 Driftwood Way
| MLS® # | RX-11024325 |
|---|---|
| USD | $1,195,000 |
| CAD | $1,675,211 |
| CNY | 元8,502,150 |
| EUR | €1,028,311 |
| GBP | £894,963 |
| RUB | ₽96,529,352 |
| HOA Fees | $615 |
| Bedrooms | 3 |
| Bathrooms | 3.00 |
| Full Baths | 2 |
| Half Baths | 1 |
| Total Square Footage | 3,447 |
| Living Square Footage | 2,400 |
| Square Footage | Tax Rolls |
| Acres | 0.00 |
| Year Built | 2024 |
| Type | Residential |
| Sub-Type | Single Family Detached |
| Unit Floor | 0 |
| Status | Pending |
| HOPA | Yes-Verified |
| Membership Equity | No |
Community Information
| Address | 10025 Driftwood Way |
|---|---|
| Area | 5550 |
| Subdivision | AVENIR REGENCY |
| Development | AVENIR |
| City | Palm Beach Gardens |
| County | Palm Beach |
| State | FL |
| Zip Code | 33412 |
Amenities
| Amenities | Pool, Tennis, Bike - Jog, Clubhouse, Basketball, Exercise Room, Community Room, Game Room, Spa-Hot Tub, Picnic Area, Cabana, Manager on Site, Whirlpool, Pickleball, Bocce Ball |
|---|---|
| Utilities | 3-Phase Electric, Public Water, Cable, Gas Natural |
| Parking | 2+ Spaces |
| # of Garages | 2 |
| View | Lake |
| Is Waterfront | Yes |
| Waterfront | Lake |
| Has Pool | Yes |
| Pets Allowed | Yes |
| Subdivision Amenities | Pool, Community Tennis Courts, Bike - Jog, Clubhouse, Basketball, Exercise Room, Community Room, Game Room, Spa-Hot Tub, Picnic Area, Cabana, Manager on Site, Whirlpool, Pickleball, Bocce Ball |
| Security | Gate - Manned, Security Sys-Owned, Private Guard |
Interior
| Interior Features | Ctdrl/Vault Ceilings, Pantry, Foyer, Walk-in Closet, Volume Ceiling, Built-in Shelves, Roman Tub, Cook Island, French Door, Laundry Tub, Entry Lvl Lvng Area |
|---|---|
| Appliances | Washer, Dryer, Refrigerator, Dishwasher, Water Heater - Gas, Disposal, Microwave, Smoke Detector, Auto Garage Open, Freezer, Fire Alarm, Wall Oven, Range - Gas, Cooktop |
| Heating | Central |
| Cooling | Ceiling Fan, Central |
| Fireplace | No |
| # of Stories | 1 |
| Stories | 1.00 |
| Furnished | Unfurnished |
| Master Bedroom | Separate Tub, Dual Sinks, Mstr Bdrm - Ground, Mstr Bdrm - Sitting |
Exterior
| Exterior Features | Fence, Covered Patio, Open Patio |
|---|---|
| Lot Description | < 1/4 Acre |
| Windows | Sliding, Plantation Shutters, Blinds, Hurricane Windows, Impact Glass |
| Roof | Concrete Tile |
| Construction | CBS |
| Front Exposure | East |
School Information
| Elementary | Pierce Hammock Elementary School |
|---|---|
| Middle | Osceola Middle School |
| High | Palm Beach Gardens High School |
Additional Information
| Date Listed | September 27th, 2024 |
|---|---|
| Days on Market | 380 |
| Zoning | PDA (C) |
| Foreclosure | No |
| Short Sale | No |
| RE / Bank Owned | No |
| HOA Fees | 615 |
| Parcel ID | 52414210010001620 |
| Contact Info | 561-629-4995 |
Room Dimensions
| Master Bedroom | 20 x 14 |
|---|---|
| Living Room | 28 x 12 |
| Kitchen | 16 x 13 |
Listing Details
| Office | Illustrated Properties LLC (Co |
|---|---|
| virginia@ipre.com |

