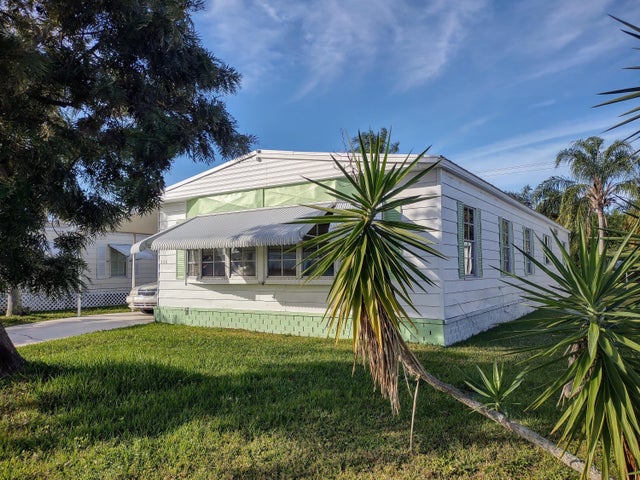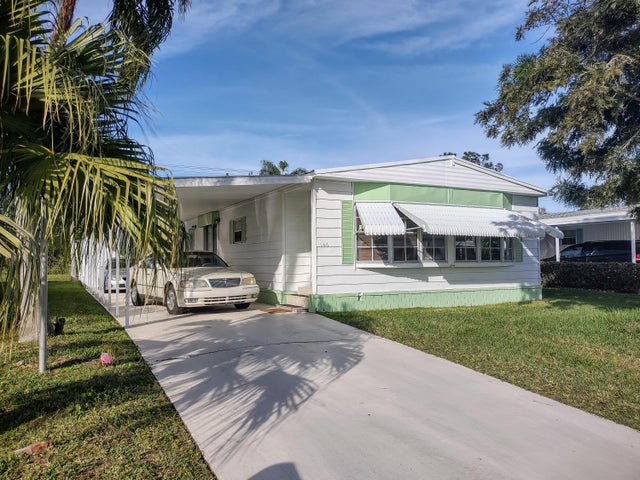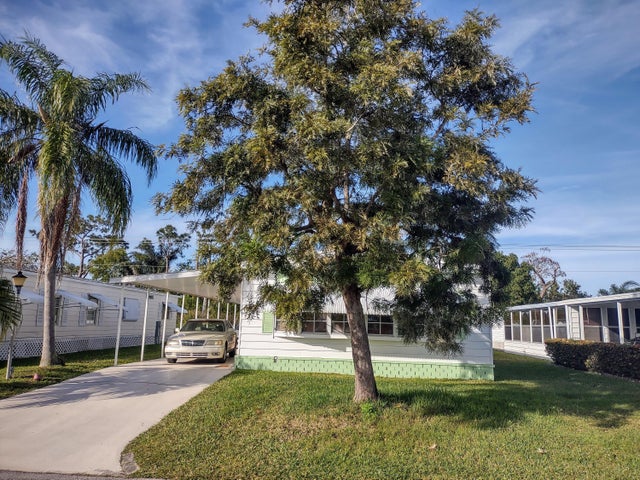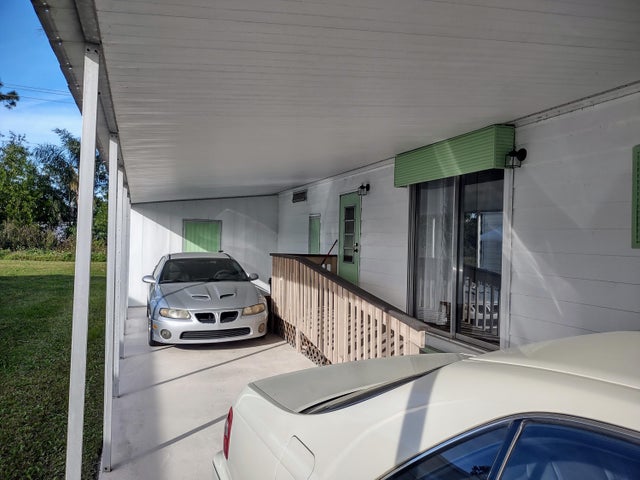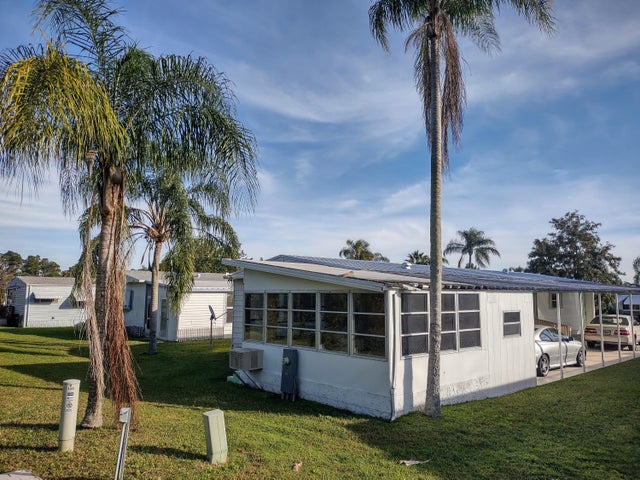About 146 W Caribbean
55 Plus Community. This move-in ready home has 2 bed 2 bath, NEW METAL ROOF 2002, New Ductwork and Motor on AC Unit 2022. No soft spots. Floor tiles in most of the house. Bonus Sun room.Market rent (new owner): $1,021.87 a month for 12 months
Features of 146 W Caribbean
| MLS® # | RX-11024833 |
|---|---|
| USD | $60,000 |
| CAD | $84,111 |
| CNY | 元426,886 |
| EUR | €51,631 |
| GBP | £44,935 |
| RUB | ₽4,846,662 |
| HOA Fees | $1,021 |
| Bedrooms | 2 |
| Bathrooms | 2.00 |
| Full Baths | 2 |
| Total Square Footage | 1,600 |
| Living Square Footage | 1,248 |
| Square Footage | Owner |
| Acres | 0.00 |
| Year Built | 1980 |
| Type | Residential |
| Sub-Type | Mobile/Manufactured |
| Restrictions | Buyer Approval, Tenant Approval, Lease OK w/Restrict |
| Style | < 4 Floors, Contemporary |
| Unit Floor | 0 |
| Status | Active |
| HOPA | Yes-Unverified |
| Membership Equity | No |
Community Information
| Address | 146 W Caribbean |
|---|---|
| Area | 7190 |
| Subdivision | Spanish Lakes Golf Village |
| Development | Spanish Lakes |
| City | Port Saint Lucie |
| County | St. Lucie |
| State | FL |
| Zip Code | 34952 |
Amenities
| Amenities | Golf Course, Clubhouse, Lobby, Exercise Room, Game Room |
|---|---|
| Utilities | 3-Phase Electric, Public Water, Public Sewer |
| Parking Spaces | 2 |
| Is Waterfront | No |
| Waterfront | None |
| Has Pool | No |
| Pets Allowed | Yes |
| Subdivision Amenities | Golf Course Community, Clubhouse, Lobby, Exercise Room, Game Room |
Interior
| Interior Features | Built-in Shelves, Closet Cabinets |
|---|---|
| Appliances | Dryer, Refrigerator |
| Heating | Central |
| Cooling | Electric, Ceiling Fan, Central |
| Fireplace | No |
| # of Stories | 1 |
| Stories | 1.00 |
| Furnished | Furnished, Partially Furnished |
| Master Bedroom | Combo Tub/Shower |
Exterior
| Construction | Manufactured, Woodside |
|---|---|
| Front Exposure | South |
Additional Information
| Date Listed | September 29th, 2024 |
|---|---|
| Days on Market | 378 |
| Zoning | For Use |
| Foreclosure | No |
| Short Sale | No |
| RE / Bank Owned | No |
| HOA Fees | 1021 |
| Parcel ID | 00000000000000000000000000 |
Room Dimensions
| Master Bedroom | 24 x 20 |
|---|---|
| Living Room | 28 x 24 |
| Kitchen | 16 x 19 |
Listing Details
| Office | Bernard Kelly Realty |
|---|---|
| privateaustralian10@gmail.com |

