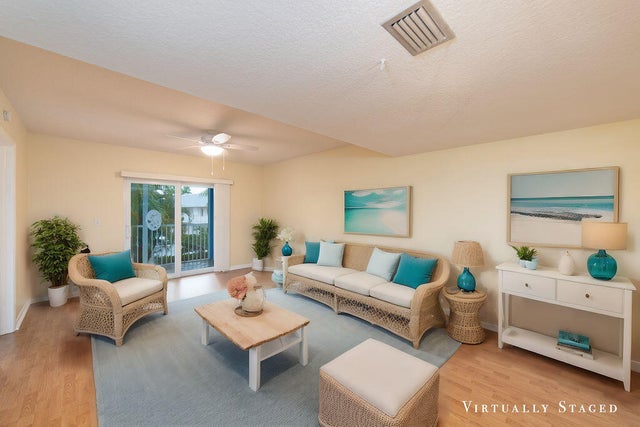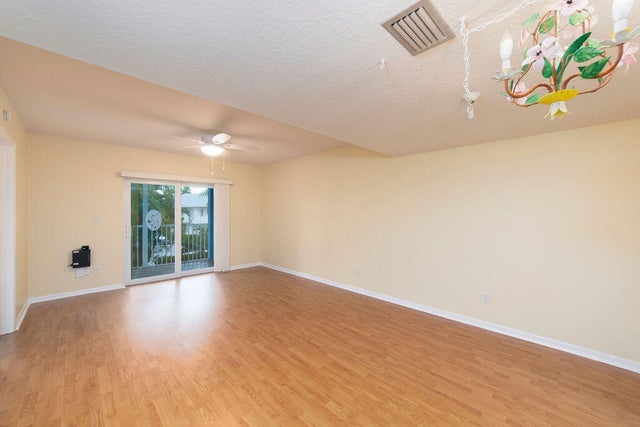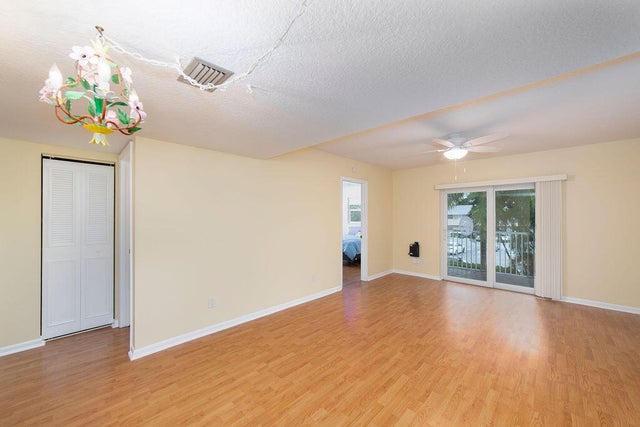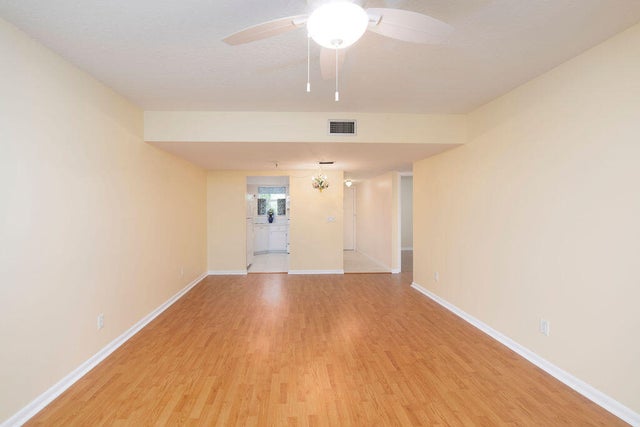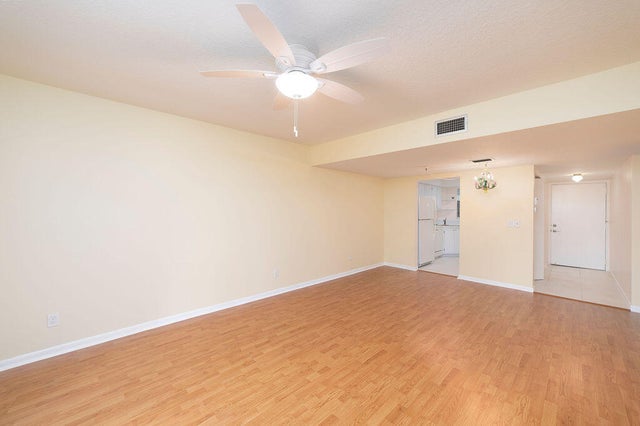About 18081 Se Country Club Drive #126
The Little Club Condominium, in beautiful Jupiter, FL, is not just a place to live, its a lifestyle. This community is meant to be enjoyed and has something fun to do for everyone! You can relax in the safety of this 2nd floor unit, or enjoy the view from your back patio with your morning coffee. If you like to socialize or spend time outdoors, the community offers social events almost every day of the week as well as many outdoor activities. New laminate floors, 2021 water heater, and a clean interior, make this unit easy to move in.
Features of 18081 Se Country Club Drive #126
| MLS® # | RX-11025199 |
|---|---|
| USD | $159,000 |
| CAD | $222,894 |
| CNY | 元1,131,248 |
| EUR | €136,821 |
| GBP | £119,079 |
| RUB | ₽12,843,654 |
| HOA Fees | $640 |
| Bedrooms | 2 |
| Bathrooms | 2.00 |
| Full Baths | 2 |
| Total Square Footage | 891 |
| Living Square Footage | 891 |
| Square Footage | Tax Rolls |
| Acres | 0.00 |
| Year Built | 1973 |
| Type | Residential |
| Sub-Type | Condo or Coop |
| Style | Traditional |
| Unit Floor | 2 |
| Status | Active Under Contract |
| HOPA | Yes-Verified |
| Membership Equity | No |
Community Information
| Address | 18081 Se Country Club Drive #126 |
|---|---|
| Area | 5060 |
| Subdivision | Little Club Condo |
| Development | Little Club |
| City | Jupiter |
| County | Martin |
| State | FL |
| Zip Code | 33469 |
Amenities
| Amenities | Clubhouse, Community Room, Pickleball, Pool, Street Lights, Tennis, Golf Course, Common Laundry, Library, Billiards, Manager on Site, Putting Green, Bocce Ball |
|---|---|
| Utilities | Cable, 3-Phase Electric, Public Sewer, Public Water |
| Parking | Guest, Open, Vehicle Restrictions |
| View | Pond, Garden |
| Is Waterfront | No |
| Waterfront | None |
| Has Pool | No |
| Pets Allowed | No |
| Unit | Corner, Exterior Catwalk |
| Subdivision Amenities | Clubhouse, Community Room, Pickleball, Pool, Street Lights, Community Tennis Courts, Golf Course Community, Common Laundry, Library, Billiards, Manager on Site, Putting Green, Bocce Ball |
| Security | None |
Interior
| Interior Features | Split Bedroom |
|---|---|
| Appliances | Dishwasher, Microwave, Range - Electric, Refrigerator, Smoke Detector |
| Heating | Central, Electric |
| Cooling | Ceiling Fan, Central, Electric |
| Fireplace | No |
| # of Stories | 2 |
| Stories | 2.00 |
| Furnished | Unfurnished |
| Master Bedroom | Separate Shower |
Exterior
| Exterior Features | Covered Balcony, Screened Balcony |
|---|---|
| Lot Description | Public Road |
| Windows | Impact Glass |
| Roof | Comp Shingle, Tar/Gravel |
| Construction | Block, CBS, Frame/Stucco |
| Front Exposure | East |
Additional Information
| Date Listed | October 1st, 2024 |
|---|---|
| Days on Market | 376 |
| Zoning | Residential |
| Foreclosure | No |
| Short Sale | No |
| RE / Bank Owned | No |
| HOA Fees | 640 |
| Parcel ID | 224042010013012606 |
Room Dimensions
| Master Bedroom | 14 x 12 |
|---|---|
| Living Room | 20 x 12 |
| Kitchen | 9 x 8 |
Listing Details
| Office | Southern Key Realty |
|---|---|
| crystal@skrfl.com |

