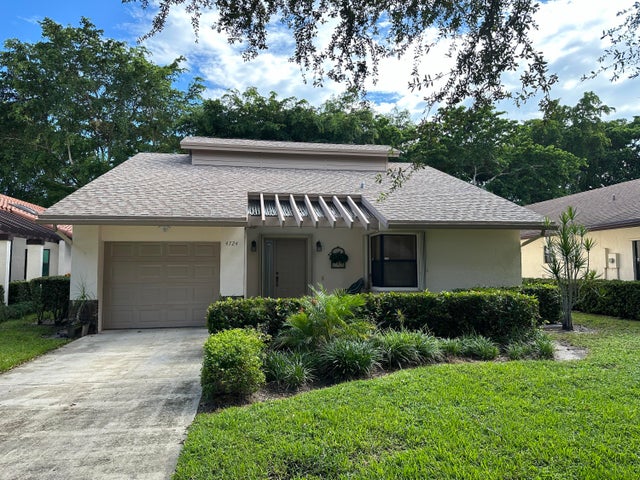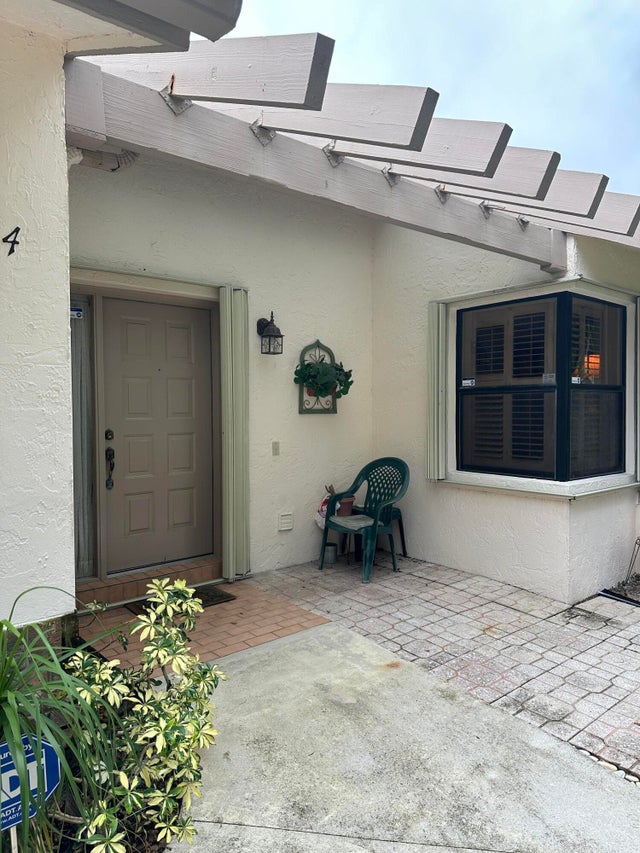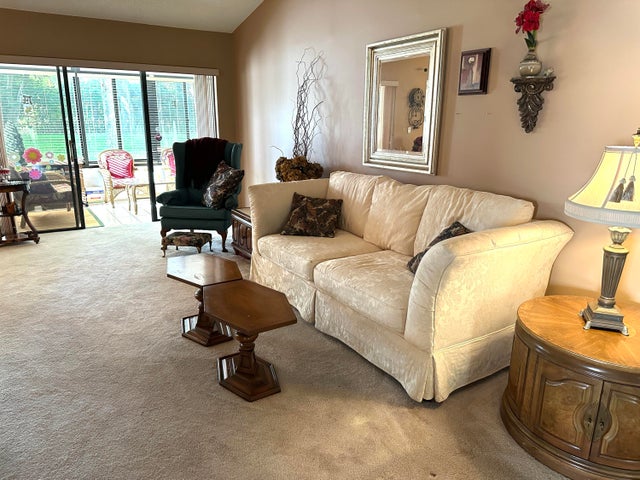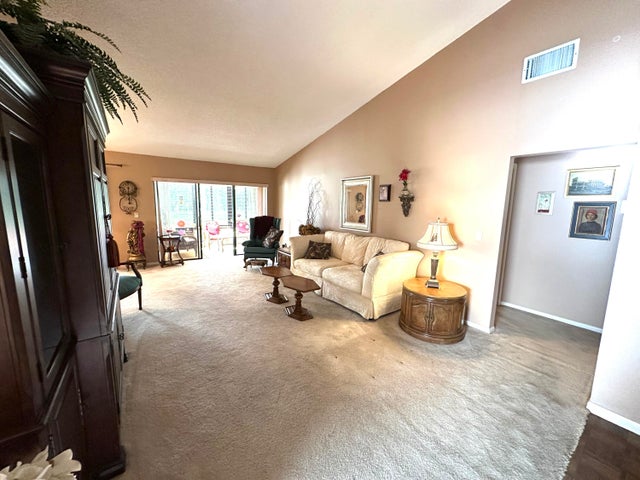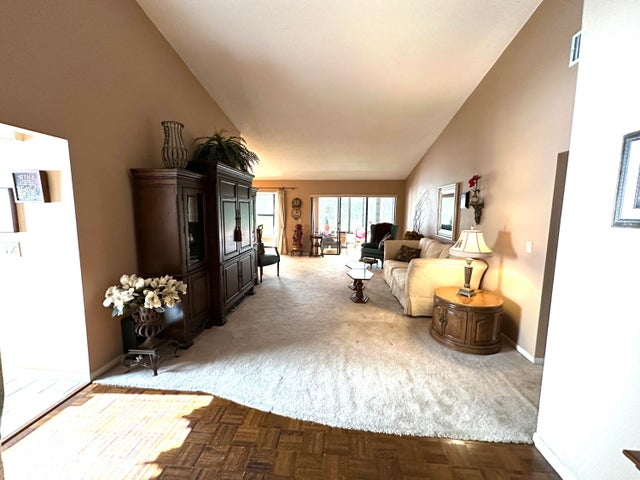About 4724 Boxwood Circle
Fairmont Place is a desired retirement community with beautiful tree-lined streets surrounding a tranquil lake. Residents have access to the great clubhouse where you can take part in billiards, use the exercise room, library, large pool, sauna, spa and tennis and pickleball courts. This 2 bedroom, 2-bath home with garage is priced to accommodate your own custom upgrades, or enjoy the traditional decor. Enjoy a spacious, open-concept layout with high ceilings and a generously sized, enclosed Florida room opening to a quiet, shady yard. There's also a bonus front porch to relax on and wave to your neighbors. Low HOA fees include all of the above amenities, plus landscaping, security gate, cable, and internet.
Features of 4724 Boxwood Circle
| MLS® # | RX-11025427 |
|---|---|
| USD | $325,000 |
| CAD | $454,831 |
| CNY | 元2,310,896 |
| EUR | €279,027 |
| GBP | £243,720 |
| RUB | ₽25,757,583 |
| HOA Fees | $331 |
| Bedrooms | 2 |
| Bathrooms | 2.00 |
| Full Baths | 2 |
| Total Square Footage | 2,132 |
| Living Square Footage | 1,599 |
| Square Footage | Tax Rolls |
| Acres | 0.11 |
| Year Built | 1988 |
| Type | Residential |
| Sub-Type | Single Family Detached |
| Style | Traditional |
| Unit Floor | 0 |
| Status | Active |
| HOPA | Yes-Verified |
| Membership Equity | No |
Community Information
| Address | 4724 Boxwood Circle |
|---|---|
| Area | 4500 |
| Subdivision | EQUESTRIAN |
| Development | Fairmont Place |
| City | Boynton Beach |
| County | Palm Beach |
| State | FL |
| Zip Code | 33436 |
Amenities
| Amenities | Tennis, Bike - Jog, Exercise Room, Sauna, Spa-Hot Tub, Billiards |
|---|---|
| Utilities | 3-Phase Electric, Public Water, Public Sewer |
| Parking | Garage - Attached, Driveway |
| # of Garages | 1 |
| Is Waterfront | No |
| Waterfront | None |
| Has Pool | No |
| Pets Allowed | Restricted |
| Subdivision Amenities | Community Tennis Courts, Bike - Jog, Exercise Room, Sauna, Spa-Hot Tub, Billiards |
| Security | Gate - Unmanned, Entry Phone |
Interior
| Interior Features | Walk-in Closet, Volume Ceiling |
|---|---|
| Appliances | Washer, Dryer, Refrigerator, Dishwasher, Water Heater - Elec, Disposal, Microwave, Auto Garage Open |
| Heating | Central |
| Cooling | Central |
| Fireplace | No |
| # of Stories | 1 |
| Stories | 1.00 |
| Furnished | Unfurnished |
| Master Bedroom | Combo Tub/Shower |
Exterior
| Lot Description | < 1/4 Acre |
|---|---|
| Roof | Concrete Tile |
| Construction | CBS |
| Front Exposure | North |
Additional Information
| Date Listed | October 1st, 2024 |
|---|---|
| Days on Market | 391 |
| Zoning | AR |
| Foreclosure | No |
| Short Sale | No |
| RE / Bank Owned | No |
| HOA Fees | 331 |
| Parcel ID | 00424525120020160 |
Room Dimensions
| Master Bedroom | 15 x 13 |
|---|---|
| Living Room | 16 x 13 |
| Kitchen | 15 x 9 |
Listing Details
| Office | William Raveis Real Estate |
|---|---|
| todd.richards@raveis.com |

