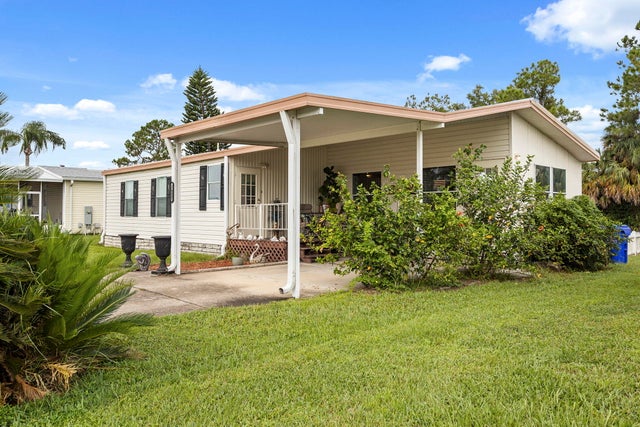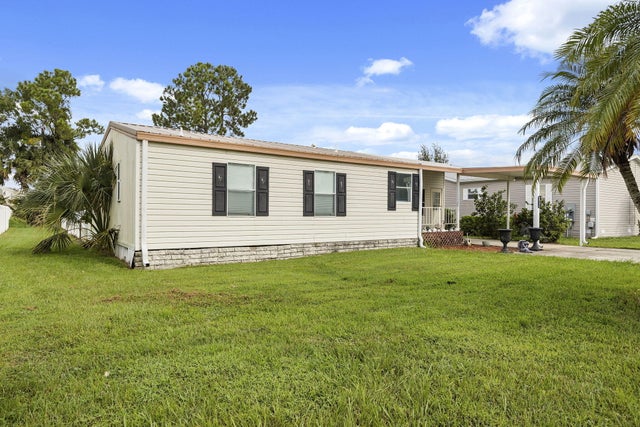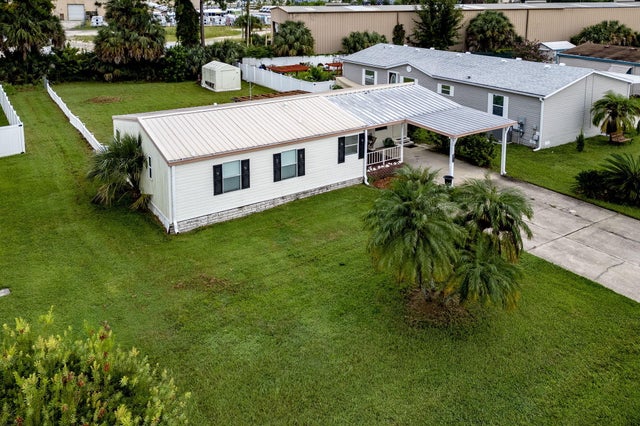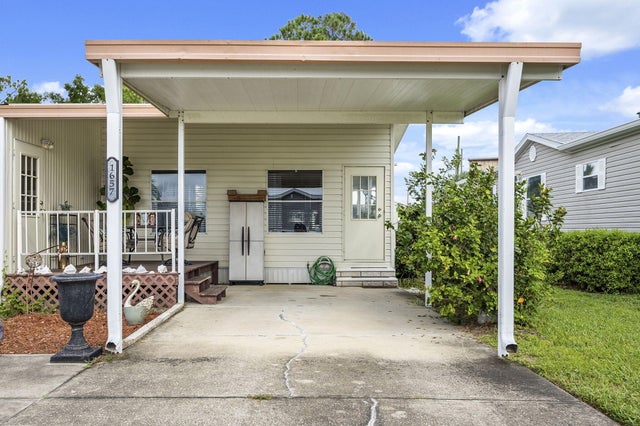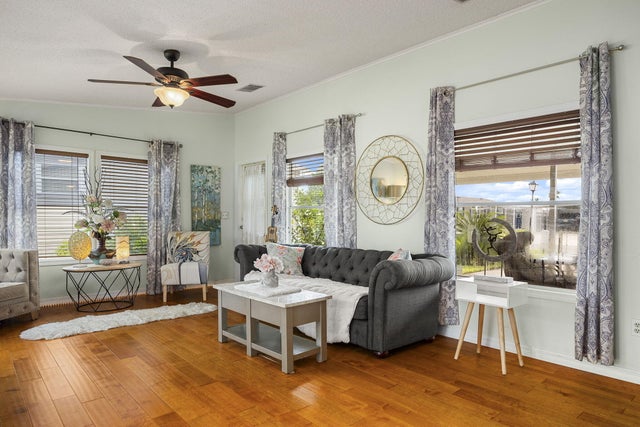Features of 1657 Elkhart Cir
| MLS® # | RX-11025856 |
|---|---|
| USD | $159,900 |
| CAD | $224,156 |
| CNY | 元1,137,652 |
| EUR | €137,596 |
| GBP | £119,753 |
| RUB | ₽12,916,354 |
| HOA Fees | $40 |
| Bedrooms | 2 |
| Bathrooms | 2.00 |
| Full Baths | 1 |
| Half Baths | 1 |
| Total Square Footage | 1,408 |
| Living Square Footage | 1,060 |
| Square Footage | Floor Plan |
| Acres | 0.24 |
| Year Built | 1995 |
| Type | Residential |
| Sub-Type | Mobile/Manufactured |
| Unit Floor | 0 |
| Status | Pending |
| HOPA | Yes-Verified |
| Membership Equity | No |
Community Information
| Address | 1657 Elkhart Cir |
|---|---|
| Area | 5940 |
| Subdivision | LAKE FRANCES ESTATES UNIT 5 |
| City | Tavares |
| County | Lake |
| State | FL |
| Zip Code | 32778 |
Amenities
| Amenities | Bike - Jog, Billiards, Boating, Clubhouse, Community Room, Dog Park, Exercise Room, Indoor Pool, Picnic Area, Pool, Shuffleboard, Street Lights, Park |
|---|---|
| Utilities | Cable, 3-Phase Electric, Public Sewer, Public Water, Water Available |
| Is Waterfront | No |
| Waterfront | None |
| Has Pool | No |
| Pets Allowed | Yes |
| Subdivision Amenities | Bike - Jog, Billiards, Boating, Clubhouse, Community Room, Dog Park, Exercise Room, Indoor Pool, Picnic Area, Pool, Shuffleboard, Street Lights, Park |
Interior
| Interior Features | Closet Cabinets, Entry Lvl Lvng Area, Cook Island, Pantry, Walk-in Closet |
|---|---|
| Appliances | Cooktop, Dishwasher, Disposal, Dryer, Fire Alarm, Microwave, Range - Electric, Refrigerator, Smoke Detector, Washer, Washer/Dryer Hookup, Water Heater - Elec, TV Antenna |
| Heating | Central, Electric |
| Cooling | Ceiling Fan, Central, Electric |
| Fireplace | No |
| # of Stories | 1 |
| Stories | 1.00 |
| Furnished | Furniture Negotiable |
| Master Bedroom | None |
Exterior
| Lot Description | < 1/4 Acre |
|---|---|
| Construction | Manufactured, Elevated, Vinyl Siding |
| Front Exposure | East |
Additional Information
| Date Listed | October 2nd, 2024 |
|---|---|
| Days on Market | 374 |
| Zoning | Lake county |
| Foreclosure | No |
| Short Sale | No |
| RE / Bank Owned | No |
| HOA Fees | 40.25 |
| Parcel ID | 211926048500071300 |
Room Dimensions
| Master Bedroom | 12.8 x 11.1 |
|---|---|
| Bedroom 2 | 10.2 x 13.3 |
| Dining Room | 10.3 x 13.4 |
| Living Room | 13.3 x 12 |
| Kitchen | 16 x 13.4 |
Listing Details
| Office | Compass Florida LLC |
|---|---|
| msaewitz@compass.com |

