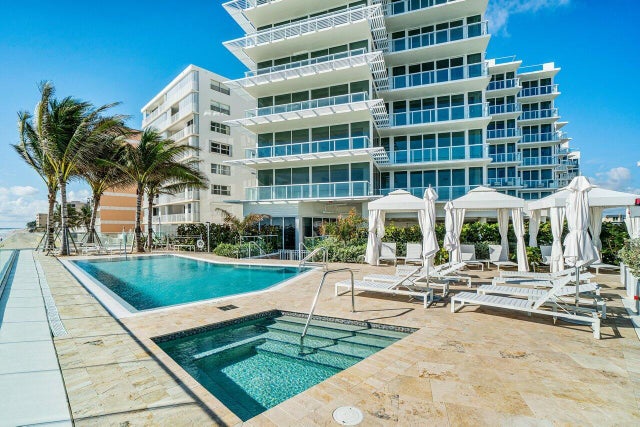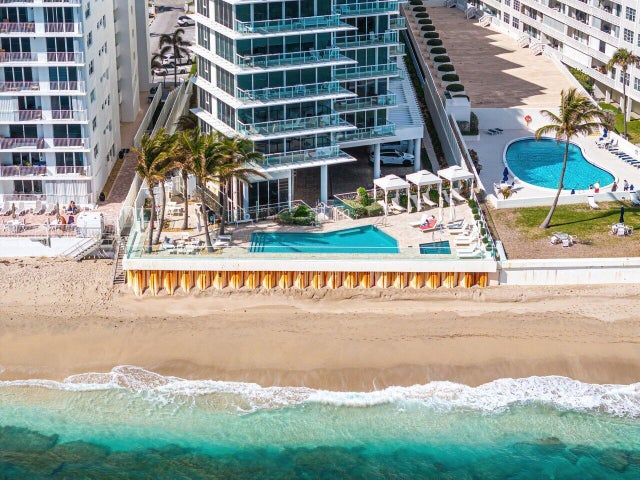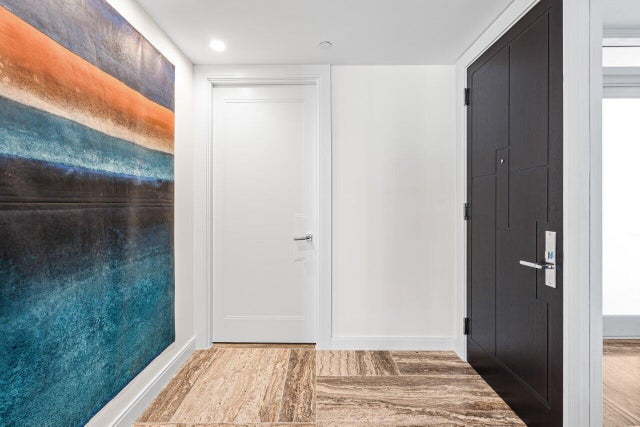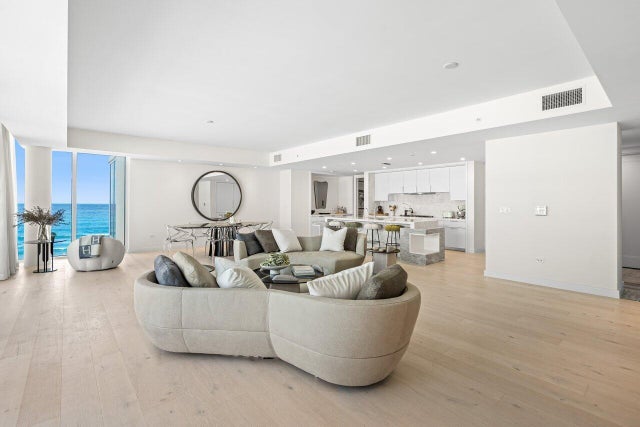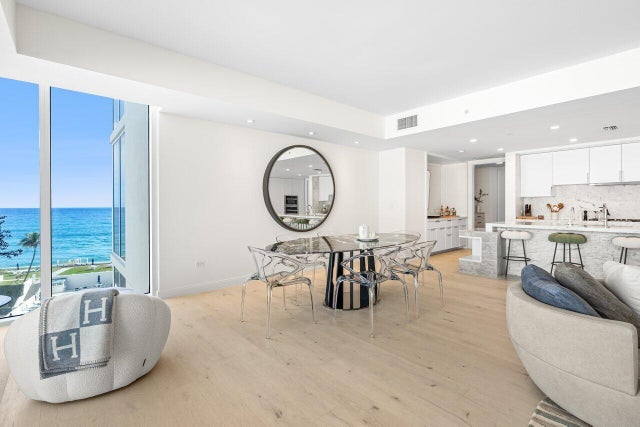About 3550 S Ocean Boulevard #5d
LUXURY PROPERTY AUCTION: NOV 5-19. Accepting Starting Bids through Nov 18. Starting Bids Expected $500K-$1M. Earn an incentive by Nov 18. Live at 3550 South Ocean, Palm Beach's newest luxury, gated oceanfront boutique building. This beautiful Furnished/Turnkey 2 bed + enclosed den/3.1 bath, full-floor residence features a private elevator entry, curated pieces by Roche Bobois & custom build-outs/closets. Floor-to-ceiling glass frames stunning ocean views from the living area & primary bedroom suite, while the expansive, light-filled open plan portrays white oak wood-plank flooring throughout. Designed by Champalimaud, the chef-caliber Molteni kitchen is a stand-out w/Fantini fixtures, Miele appliances incl. natural gas stovetop & wine refrigerator. 3550 South Ocean offers valet parking
Features of 3550 S Ocean Boulevard #5d
| MLS® # | RX-11026351 |
|---|---|
| USD | $2,150,000 |
| CAD | $3,026,405 |
| CNY | 元15,352,075 |
| EUR | €1,860,883 |
| GBP | £1,620,861 |
| RUB | ₽172,018,705 |
| HOA Fees | $5,060 |
| Bedrooms | 2 |
| Bathrooms | 4.00 |
| Full Baths | 3 |
| Half Baths | 1 |
| Total Square Footage | 2,794 |
| Living Square Footage | 2,608 |
| Square Footage | Tax Rolls |
| Acres | 0.00 |
| Year Built | 2019 |
| Type | Residential |
| Sub-Type | Condo or Coop |
| Restrictions | Buyer Approval, Lease OK w/Restrict, Interview Required |
| Unit Floor | 5 |
| Status | Active |
| HOPA | No Hopa |
| Membership Equity | No |
Community Information
| Address | 3550 S Ocean Boulevard #5d |
|---|---|
| Area | 5004 |
| Subdivision | 3550 SOUTH OCEAN CONDO |
| Development | 3550 South Ocean |
| City | South Palm Beach |
| County | Palm Beach |
| State | FL |
| Zip Code | 33480 |
Amenities
| Amenities | Manager on Site, Pool, Street Lights, Elevator, Lobby, Exercise Room, Spa-Hot Tub, Trash Chute, Bike Storage |
|---|---|
| Utilities | Public Sewer, Public Water |
| Parking | 2+ Spaces, Covered |
| # of Garages | 2 |
| View | Ocean |
| Is Waterfront | Yes |
| Waterfront | Ocean Front |
| Has Pool | No |
| Pets Allowed | Yes |
| Unit | Lobby |
| Subdivision Amenities | Manager on Site, Pool, Street Lights, Elevator, Lobby, Exercise Room, Spa-Hot Tub, Trash Chute, Bike Storage |
| Security | Gate - Unmanned |
Interior
| Interior Features | Split Bedroom, Foyer, Fire Sprinkler, Walk-in Closet, Built-in Shelves, Cook Island, Closet Cabinets, Entry Lvl Lvng Area |
|---|---|
| Appliances | Dishwasher, Microwave, Refrigerator, Smoke Detector, Washer, Dryer, Water Heater - Elec, Disposal, Ice Maker, Freezer, Fire Alarm, Wall Oven, Cooktop |
| Heating | Central Individual |
| Cooling | Central Individual |
| Fireplace | No |
| # of Stories | 8 |
| Stories | 8.00 |
| Furnished | Furnished, Turnkey |
| Master Bedroom | Separate Shower, Separate Tub, Dual Sinks |
Exterior
| Exterior Features | Covered Balcony |
|---|---|
| Lot Description | East of US-1 |
| Construction | CBS |
| Front Exposure | East |
Additional Information
| Date Listed | October 4th, 2024 |
|---|---|
| Days on Market | 374 |
| Zoning | R-2A(c |
| Foreclosure | No |
| Short Sale | No |
| RE / Bank Owned | No |
| HOA Fees | 5059.71 |
| Parcel ID | 62434435330000540 |
Room Dimensions
| Master Bedroom | 17.8 x 15.3 |
|---|---|
| Bedroom 2 | 14 x 13.1 |
| Den | 14.6 x 11.3 |
| Living Room | 30.5 x 28 |
| Kitchen | 22 x 10 |
Listing Details
| Office | The Corcoran Group |
|---|---|
| sharon.weber@corcoran.com |

