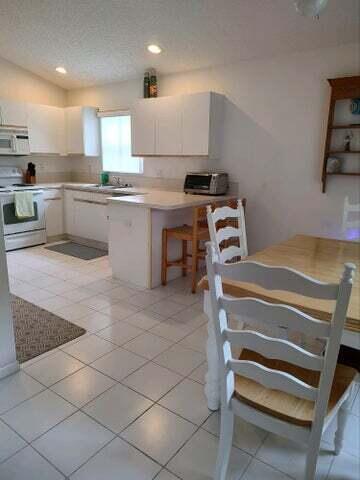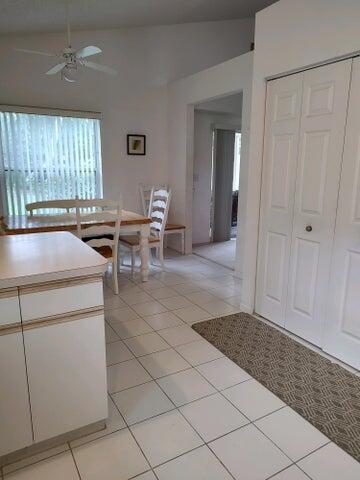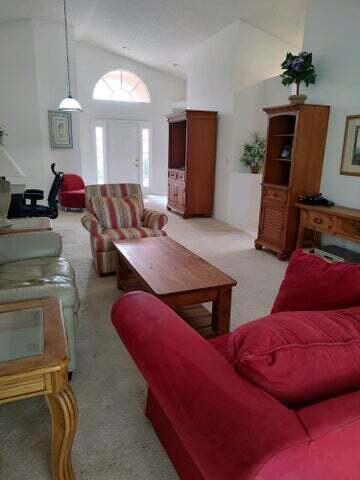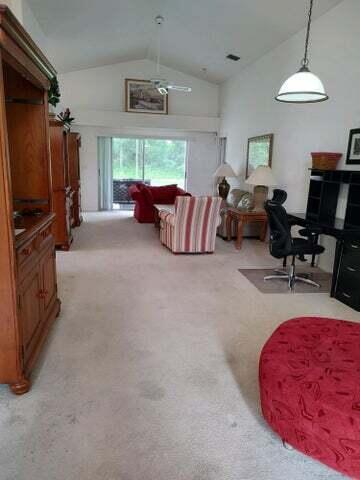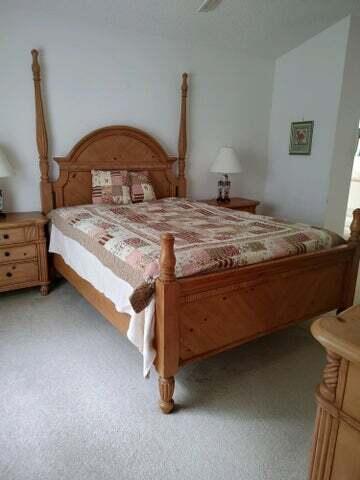About 1899 Oak Berry Circle
Perfect quaint home to call your own! Single Family Detached home with large backyard that can be completely fenced for your lifestyle. Screened in Patio, (3) Bedrooms split plan, (2) Full Baths, (2) Car Garage with large driveway. New AC. Community is Gated, Management on Site, Community Pools, Tennis & Fitness. Located walking distance to all shopping.
Features of 1899 Oak Berry Circle
| MLS® # | RX-11026429 |
|---|---|
| USD | $529,900 |
| CAD | $745,903 |
| CNY | 元3,783,751 |
| EUR | €458,643 |
| GBP | £399,486 |
| RUB | ₽42,396,610 |
| HOA Fees | $250 |
| Bedrooms | 3 |
| Bathrooms | 2.00 |
| Full Baths | 2 |
| Total Square Footage | 1,920 |
| Living Square Footage | 1,408 |
| Square Footage | Tax Rolls |
| Acres | 0.14 |
| Year Built | 1995 |
| Type | Residential |
| Sub-Type | Single Family Detached |
| Restrictions | Buyer Approval, Comercial Vehicles Prohibited, Lease OK w/Restrict, No RV, Tenant Approval |
| Style | Traditional |
| Unit Floor | 0 |
| Status | Active |
| HOPA | No Hopa |
| Membership Equity | No |
Community Information
| Address | 1899 Oak Berry Circle |
|---|---|
| Area | 5520 |
| Subdivision | WELLINGTONS EDGE PAR 76 PH 1 |
| Development | Wellingtons Edge |
| City | Wellington |
| County | Palm Beach |
| State | FL |
| Zip Code | 33414 |
Amenities
| Amenities | Clubhouse, Exercise Room, Tennis, Community Room, Manager on Site |
|---|---|
| Utilities | Public Sewer, Public Water, Cable |
| Parking | Driveway |
| # of Garages | 2 |
| View | Garden |
| Is Waterfront | No |
| Waterfront | None |
| Has Pool | No |
| Pets Allowed | Yes |
| Subdivision Amenities | Clubhouse, Exercise Room, Community Tennis Courts, Community Room, Manager on Site |
| Security | Gate - Unmanned |
Interior
| Interior Features | Pantry, Walk-in Closet, Volume Ceiling |
|---|---|
| Appliances | Auto Garage Open, Dishwasher, Range - Electric, Refrigerator, Dryer |
| Heating | Central, Electric |
| Cooling | Central, Electric |
| Fireplace | No |
| # of Stories | 1 |
| Stories | 1.00 |
| Furnished | Unfurnished, Furniture Negotiable |
| Master Bedroom | Separate Shower |
Exterior
| Exterior Features | Screened Patio |
|---|---|
| Lot Description | < 1/4 Acre |
| Windows | Blinds |
| Roof | Concrete Tile |
| Construction | CBS, Concrete |
| Front Exposure | East |
School Information
| Elementary | Elbridge Gale Elementary School |
|---|---|
| Middle | Emerald Cove Middle School |
| High | Palm Beach Central High School |
Additional Information
| Date Listed | October 4th, 2024 |
|---|---|
| Days on Market | 375 |
| Zoning | WELL_P |
| Foreclosure | No |
| Short Sale | No |
| RE / Bank Owned | No |
| HOA Fees | 250 |
| Parcel ID | 73414412030000200 |
Room Dimensions
| Master Bedroom | 13 x 12 |
|---|---|
| Bedroom 2 | 11 x 10 |
| Bedroom 3 | 10 x 10 |
| Living Room | 20 x 12 |
| Kitchen | 12 x 10 |
| Patio | 10 x 12 |
Listing Details
| Office | Illustrated Properties LLC (We |
|---|---|
| mikepappas@keyes.com |

