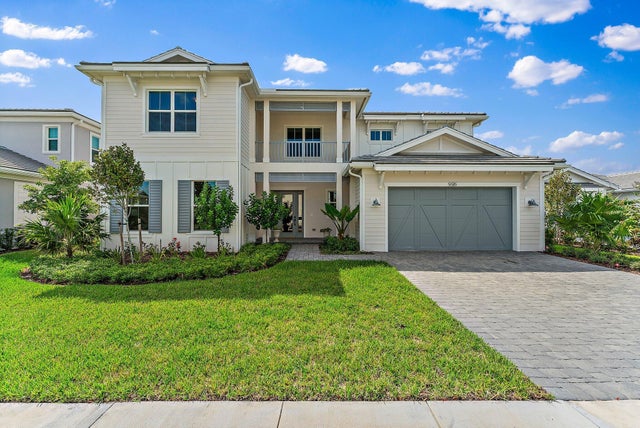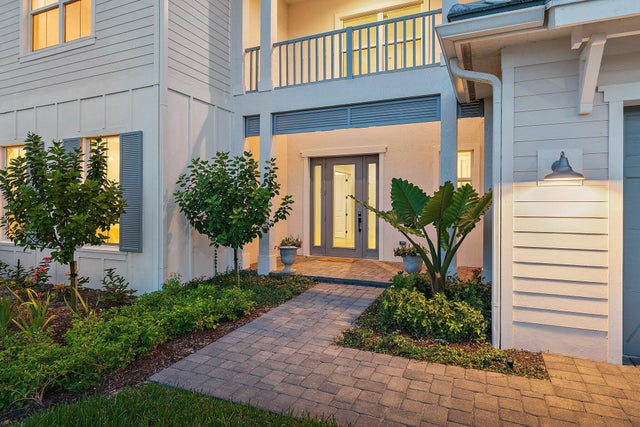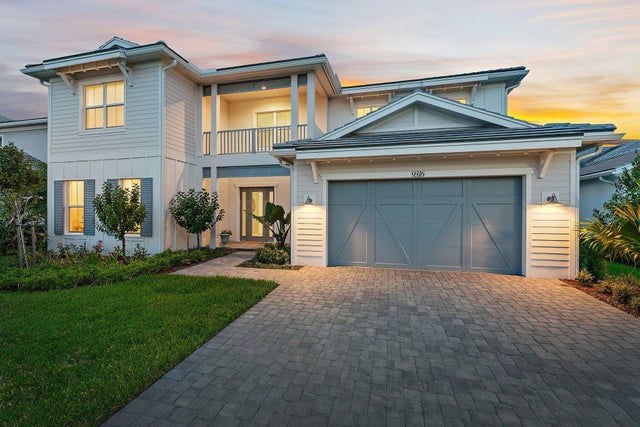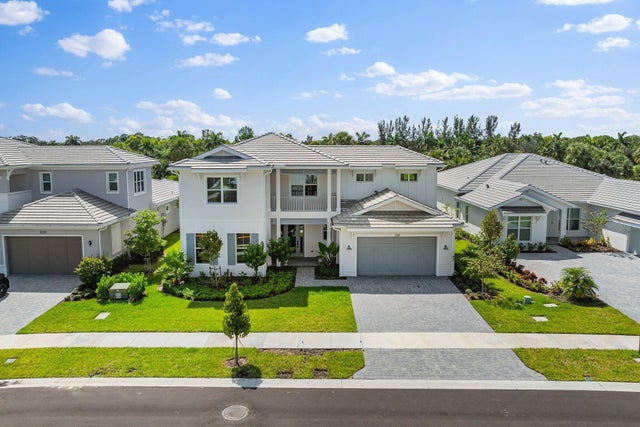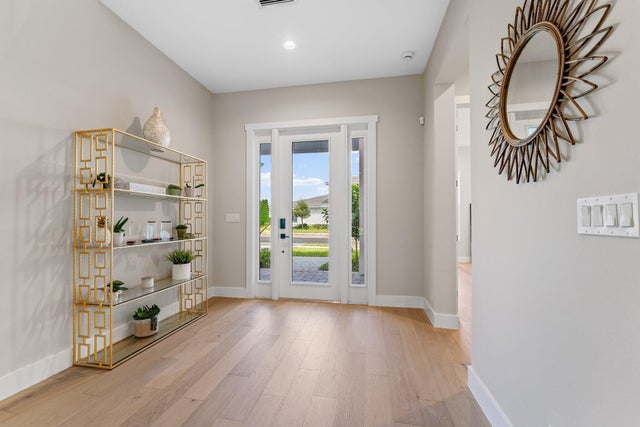About 9316 Crestview Circle
GREAT OPPORTUNITY to own the Newest home on the market in WATERMARK at AVENIR! This Move in Ready 2024 home features the Best Selling floor plan + Exquisite designer upgrades throughout. Dramatic double height entry foyer is enhanced by stunning + modern wood flooring and a grand tiered staircase. NO carpet in this house! All wood + custom porcelain throughout. The main living area offers abundant natural light and a spacious open floorplan. Built by Toll Brothers to today's highest standards, this home comes with an extended warranty + energy efficient living. The grand kitchen offers high end appliances w/ oversized fridge, natural gas cooktop + quartz waterfall island. A cozy dining alcove + large walk in pantry make this the perfect kitchen! The primary BR suite on the lowerfloor is spacious and private, with Huge Custom closets + elegant spa bath. ALL bedrooms are grand in size and feature custom wood closet built ins. The bright + sunny outdoor area offers a Prime location with coveted South exposure (natural light all day) and an oversized yard AND covered lanai. Plenty of room for a Pool and already prepped for a Summer kitchen. AVENIR is the Palm Beaches' newest master planned community and offers a vibrant array of resort amenities including a grand clubhouse, state of the art fitness center, tennis, pickleball, pool + spa as well as walking trails and a community garden. The new Town Center will have everything from Publix to fine + casual dining, office, retail and spa options. For golfers, Avenir is home to the upcoming Panther National, a world class course designed by Jack Nicklaus and Justin Thomas. There area also 5 championship courses within 10 minutes as well as the New Sandhill Crane course just outside the gates, offering golf, driving range + dining. Enjoy the finest in Modern Florida living in the magnificent Palm Beaches!
Features of 9316 Crestview Circle
| MLS® # | RX-11029926 |
|---|---|
| USD | $1,575,000 |
| CAD | $2,207,914 |
| CNY | 元11,205,763 |
| EUR | €1,355,305 |
| GBP | £1,179,554 |
| RUB | ₽127,224,878 |
| HOA Fees | $273 |
| Bedrooms | 5 |
| Bathrooms | 5.00 |
| Full Baths | 4 |
| Half Baths | 1 |
| Total Square Footage | 5,172 |
| Living Square Footage | 3,852 |
| Square Footage | Tax Rolls |
| Acres | 0.23 |
| Year Built | 2024 |
| Type | Residential |
| Sub-Type | Single Family Detached |
| Restrictions | Buyer Approval |
| Unit Floor | 0 |
| Status | Active |
| HOPA | No Hopa |
| Membership Equity | No |
Community Information
| Address | 9316 Crestview Circle |
|---|---|
| Area | 5550 |
| Subdivision | AVENIR |
| Development | AVENIR |
| City | Palm Beach Gardens |
| County | Palm Beach |
| State | FL |
| Zip Code | 33412 |
Amenities
| Amenities | Pool, Tennis, Bike - Jog, Clubhouse, Basketball, Exercise Room, Sidewalks, Business Center, Street Lights, Playground |
|---|---|
| Utilities | 3-Phase Electric, Public Water, Public Sewer, Cable, Gas Natural |
| Parking | Garage - Attached, Driveway, Street |
| # of Garages | 3 |
| View | Garden |
| Is Waterfront | No |
| Waterfront | None |
| Has Pool | No |
| Pets Allowed | Yes |
| Subdivision Amenities | Pool, Community Tennis Courts, Bike - Jog, Clubhouse, Basketball, Exercise Room, Sidewalks, Business Center, Street Lights, Playground |
| Security | Gate - Unmanned |
Interior
| Interior Features | Split Bedroom, Pantry, Walk-in Closet, Built-in Shelves, Cook Island, Entry Lvl Lvng Area |
|---|---|
| Appliances | Refrigerator, Washer, Dryer, Dishwasher, Water Heater - Gas, Microwave, Auto Garage Open, Freezer, Wall Oven, Range - Gas |
| Heating | Central |
| Cooling | Central |
| Fireplace | No |
| # of Stories | 2 |
| Stories | 2.00 |
| Furnished | Unfurnished |
| Master Bedroom | Dual Sinks, Separate Shower, Separate Tub, Mstr Bdrm - Ground |
Exterior
| Exterior Features | Covered Patio, Auto Sprinkler, Room for Pool |
|---|---|
| Lot Description | < 1/4 Acre |
| Roof | Concrete Tile |
| Construction | CBS |
| Front Exposure | North |
School Information
| Elementary | Pierce Hammock Elementary School |
|---|---|
| Middle | Osceola Creek Middle School |
| High | Palm Beach Gardens High School |
Additional Information
| Date Listed | October 19th, 2024 |
|---|---|
| Days on Market | 357 |
| Zoning | PDA(ci |
| Foreclosure | No |
| Short Sale | No |
| RE / Bank Owned | No |
| HOA Fees | 273.34 |
| Parcel ID | 52414214110000460 |
Room Dimensions
| Master Bedroom | 16.8 x 16.5 |
|---|---|
| Living Room | 20 x 19 |
| Kitchen | 20 x 13 |
Listing Details
| Office | The Corcoran Group |
|---|---|
| marcia.vanzyl@corcoran.com |

