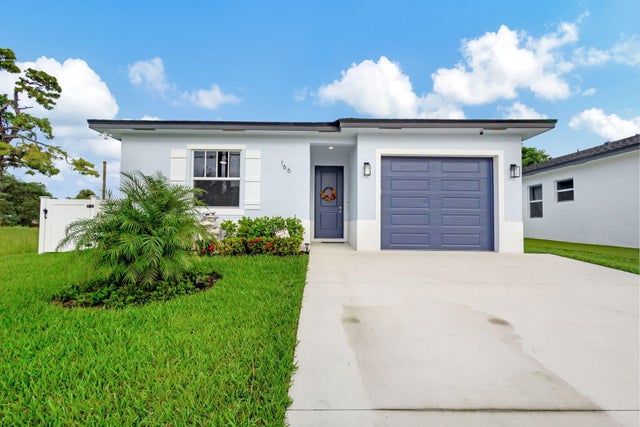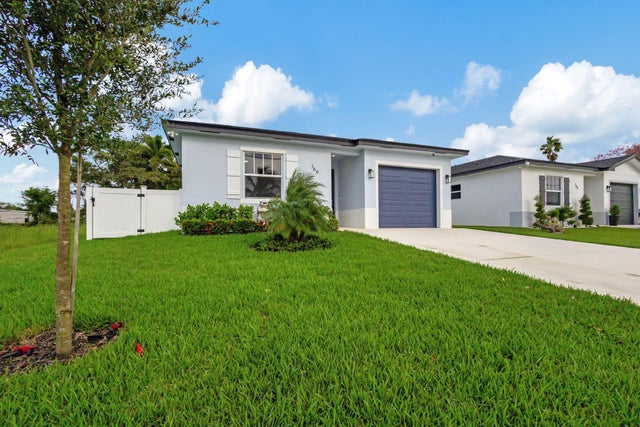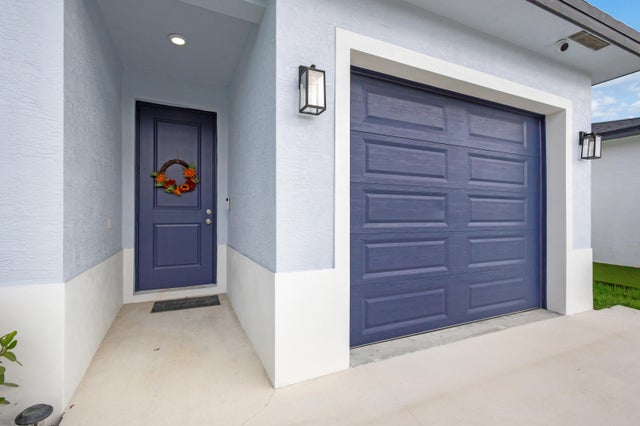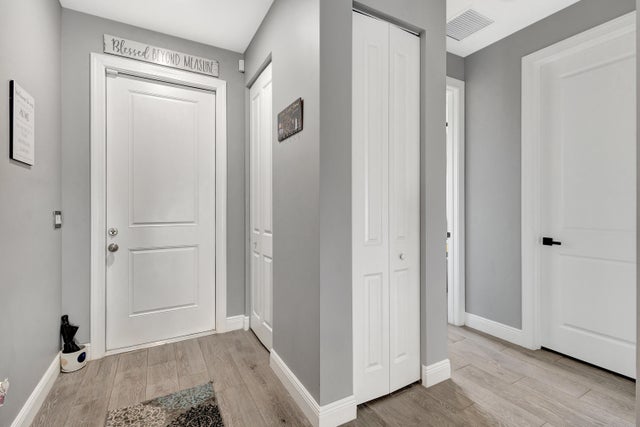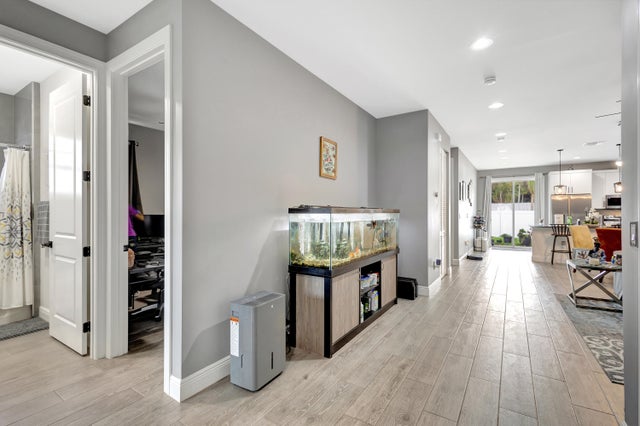About 166 Neva Drive
Stunning New Construction in Prime Location!Discover the charm of this beautifully designed 3-bedroom, 2-bathroom home featuring modern finishes and thoughtful details throughout. Step inside to find an open floor plan with high 9A1/4-foot ceilings, sleek 8-foot doors, and elegant tile flooring. The kitchen boasts 42'' cabinets, a quartz-topped center island, and plenty of space for culinary creations. Enjoy the convenience of an interior laundry room, a spacious 1-car garage with extended driveway, and a private, fenced backyard perfect for relaxing with your morning coffee. Schedule your tour today and experience the cozy elegance of this exceptional home.
Features of 166 Neva Drive
| MLS® # | RX-11030696 |
|---|---|
| USD | $498,000 |
| CAD | $698,072 |
| CNY | 元3,548,250 |
| EUR | €428,534 |
| GBP | £372,964 |
| RUB | ₽40,471,862 |
| Bedrooms | 3 |
| Bathrooms | 2.00 |
| Full Baths | 2 |
| Total Square Footage | 1,800 |
| Living Square Footage | 1,525 |
| Square Footage | Other |
| Acres | 0.12 |
| Year Built | 2023 |
| Type | Residential |
| Sub-Type | Single Family Detached |
| Restrictions | None |
| Unit Floor | 0 |
| Status | Active |
| HOPA | No Hopa |
| Membership Equity | No |
Community Information
| Address | 166 Neva Drive |
|---|---|
| Area | 5500 |
| Subdivision | SOUTHERN BOULEVARD PINES |
| City | West Palm Beach |
| County | Palm Beach |
| State | FL |
| Zip Code | 33415 |
Amenities
| Amenities | None |
|---|---|
| Utilities | 3-Phase Electric, Public Water, Septic, Cable |
| Parking | Garage - Attached, Driveway |
| # of Garages | 1 |
| Is Waterfront | No |
| Waterfront | None |
| Has Pool | No |
| Pets Allowed | Yes |
| Subdivision Amenities | None |
| Security | Security Sys-Owned |
Interior
| Interior Features | Walk-in Closet, Stack Bedrooms, Cook Island, Entry Lvl Lvng Area |
|---|---|
| Appliances | Washer, Dryer, Refrigerator, Range - Electric, Dishwasher, Water Heater - Elec, Disposal, Microwave, Washer/Dryer Hookup |
| Heating | Central, Electric |
| Cooling | Electric, Central |
| Fireplace | No |
| # of Stories | 1 |
| Stories | 1.00 |
| Furnished | Unfurnished |
| Master Bedroom | Mstr Bdrm - Ground |
Exterior
| Lot Description | < 1/4 Acre |
|---|---|
| Windows | Impact Glass |
| Roof | Comp Shingle |
| Construction | CBS |
| Front Exposure | West |
Additional Information
| Date Listed | October 22nd, 2024 |
|---|---|
| Days on Market | 354 |
| Zoning | RM |
| Foreclosure | No |
| Short Sale | No |
| RE / Bank Owned | No |
| Parcel ID | 00424335140010160 |
Room Dimensions
| Master Bedroom | 16 x 14 |
|---|---|
| Living Room | 16 x 14 |
| Kitchen | 10 x 8 |
Listing Details
| Office | The Keyes Company |
|---|---|
| jenniferschillace@keyes.com |

