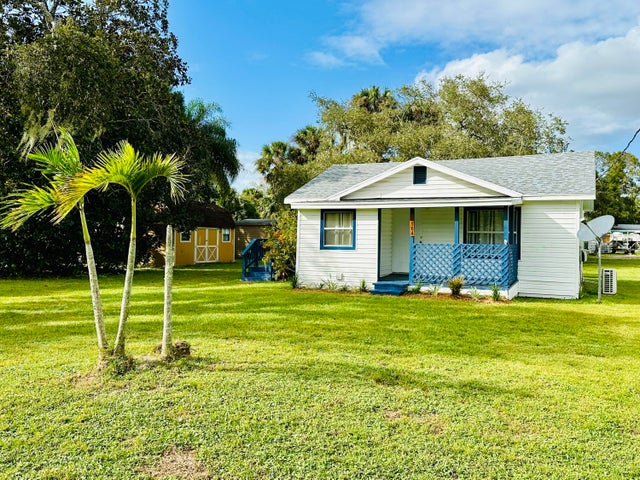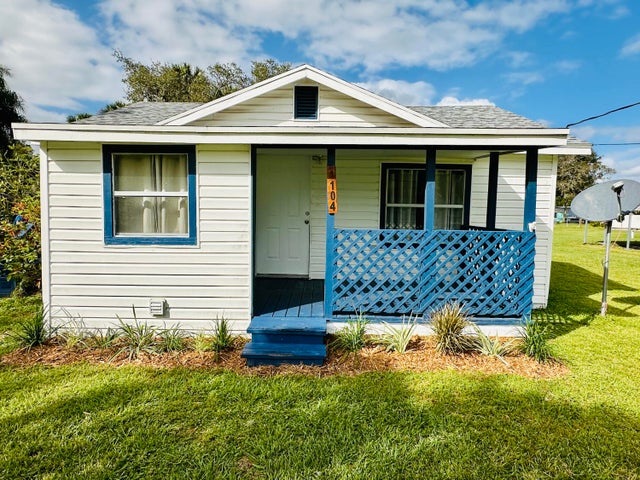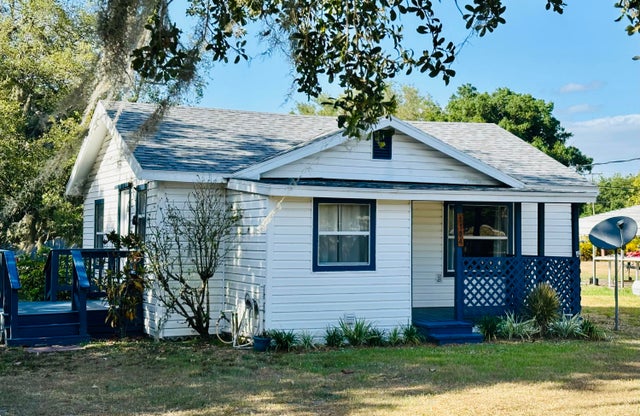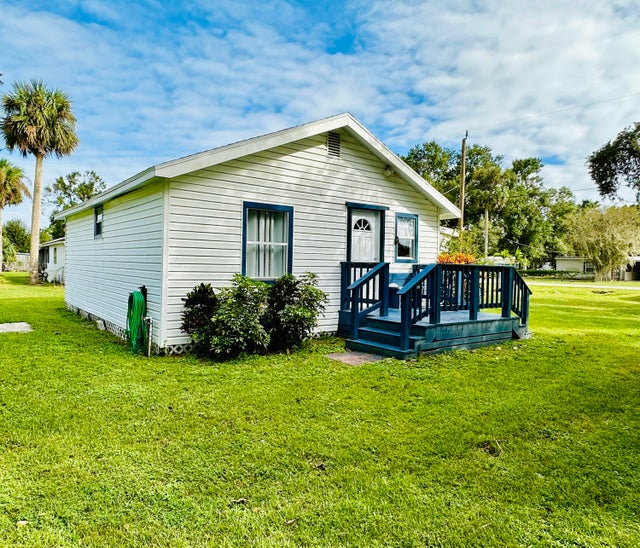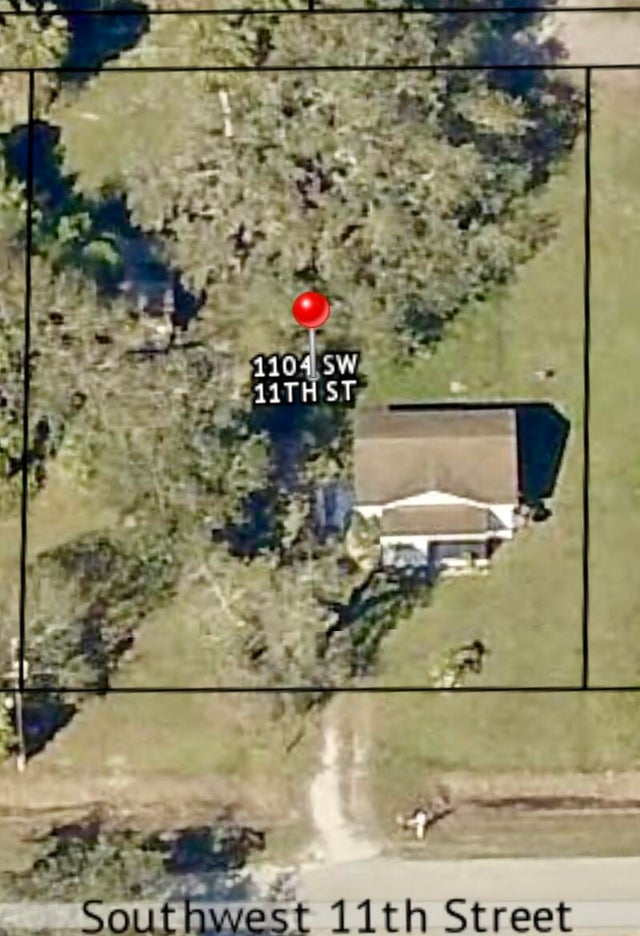About 1104 Sw 11th Street
Priced To Move! Look no furtherFurnished,1960 wood frame single family home. Updated in 2022, 2bed/1bath, int laundry, living rm, & open kitchen. Covered front porch, open side porch. Two sheds w/ electric. One w/ window unit, other has attached lawnmower shed. Sufficient space to add on! Install pool, garden, or AMPLE parking. Quarterly pest control, 2022 Roof, new mini split A/C w/ heat installed 2023. Public water, septic pumped & inspected w/ new lid. Conveniently located within WALKING distance to downtown shopping, schools, & 2 mins from boat launch. Front and rear of home accessible for parking. A non-paved, dead end easement road borders rear property line (to the North). Motivated to sell. Used as Airbnb.
Features of 1104 Sw 11th Street
| MLS® # | RX-11030713 |
|---|---|
| USD | $199,000 |
| CAD | $278,948 |
| CNY | 元1,417,875 |
| EUR | €171,242 |
| GBP | £149,036 |
| RUB | ₽16,172,491 |
| Bedrooms | 2 |
| Bathrooms | 1.00 |
| Full Baths | 1 |
| Total Square Footage | 699 |
| Living Square Footage | 621 |
| Square Footage | Tax Rolls |
| Acres | 0.37 |
| Year Built | 1960 |
| Type | Residential |
| Sub-Type | Single Family Detached |
| Restrictions | None |
| Unit Floor | 0 |
| Status | Price Change |
| HOPA | No Hopa |
| Membership Equity | No |
Community Information
| Address | 1104 Sw 11th Street |
|---|---|
| Area | 5940 |
| Subdivision | SOUTHWEST ADDITION |
| City | Okeechobee |
| County | Okeechobee |
| State | FL |
| Zip Code | 34974 |
Amenities
| Amenities | None |
|---|---|
| Utilities | 3-Phase Electric, Public Water, Septic, Cable |
| Parking | Unpaved |
| View | Other |
| Is Waterfront | No |
| Waterfront | None |
| Has Pool | No |
| Pets Allowed | Yes |
| Subdivision Amenities | None |
| Guest House | No |
Interior
| Interior Features | Stack Bedrooms |
|---|---|
| Appliances | Washer, Dryer, Refrigerator, Range - Electric, Water Heater - Elec, Washer/Dryer Hookup |
| Heating | Central Individual, Electric |
| Cooling | Central Individual, Wall-Win A/C, Ceiling Fan |
| Fireplace | No |
| # of Stories | 1 |
| Stories | 1.00 |
| Furnished | Furnished |
| Master Bedroom | None |
Exterior
| Exterior Features | Fruit Tree(s), Shed, Covered Patio |
|---|---|
| Lot Description | 1/4 to 1/2 Acre |
| Construction | Frame, Elevated, Vinyl Siding |
| Front Exposure | South |
Additional Information
| Date Listed | October 22nd, 2024 |
|---|---|
| Days on Market | 354 |
| Zoning | RSF |
| Foreclosure | No |
| Short Sale | No |
| RE / Bank Owned | No |
| Parcel ID | 32137350170002200150 |
Room Dimensions
| Master Bedroom | 10 x 10 |
|---|---|
| Living Room | 10 x 10 |
| Kitchen | 14 x 12 |
Listing Details
| Office | Solis Realty Group LLC |
|---|---|
| ana@solisrealtygroupllc.com |

