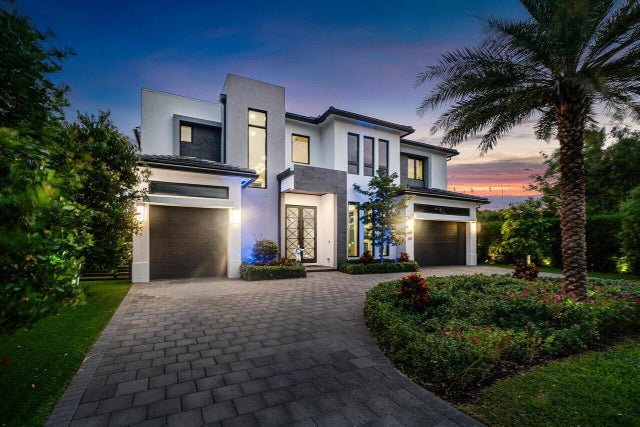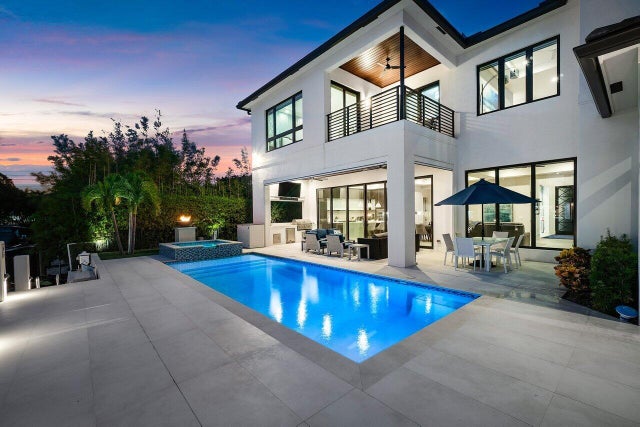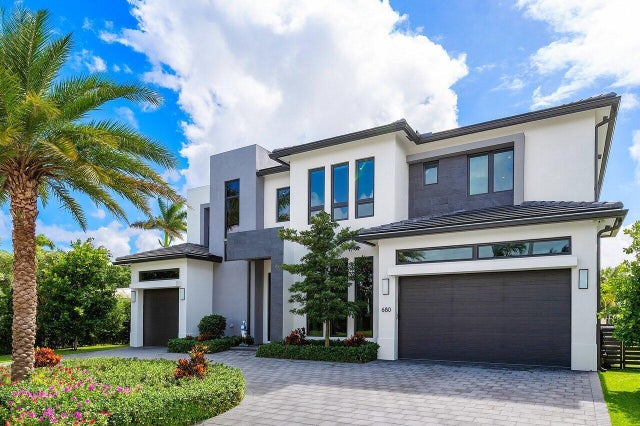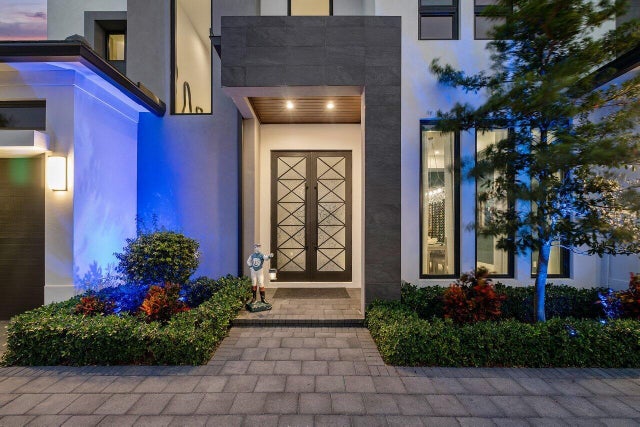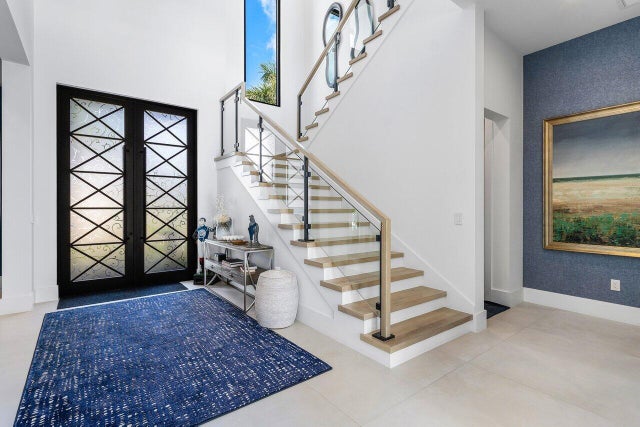About 680 Ne Marine Drive N
Welcome to 680 NE Marine Drive situated in the sought after Harbour East subdivision. This meticulously maintained waterfront gem, completed in 2022, offers a perfect blend of luxury and waterfont living. With a desirable south-facing exposure, the home is bathed in natural light and views sown the waterway from the pool deck. Since taking possession there have been numerous high-end upgrades that elevate its charm and functionality--too many to list, but all designed for modern living. Located close to restaurants, shopping, the beach, highways and airports this is a must see for those wanting a lifestyle on the water yet the comfort of nearby amenities.
Features of 680 Ne Marine Drive N
| MLS® # | RX-11031212 |
|---|---|
| USD | $6,495,000 |
| CAD | $9,105,016 |
| CNY | 元46,210,431 |
| EUR | €5,589,019 |
| GBP | £4,864,255 |
| RUB | ₽524,651,162 |
| Bedrooms | 5 |
| Bathrooms | 6.00 |
| Full Baths | 5 |
| Half Baths | 1 |
| Total Square Footage | 6,186 |
| Living Square Footage | 4,800 |
| Square Footage | Developer |
| Acres | 0.19 |
| Year Built | 2022 |
| Type | Residential |
| Sub-Type | Single Family Detached |
| Restrictions | None |
| Style | Contemporary |
| Unit Floor | 0 |
| Status | Active |
| HOPA | No Hopa |
| Membership Equity | No |
Community Information
| Address | 680 Ne Marine Drive N |
|---|---|
| Area | 4180 |
| Subdivision | HARBOUR EAST SEC 4 |
| City | Boca Raton |
| County | Palm Beach |
| State | FL |
| Zip Code | 33431 |
Amenities
| Amenities | Street Lights |
|---|---|
| Utilities | 3-Phase Electric, Public Sewer, Public Water, Cable |
| Parking | Driveway, Garage - Attached, 2+ Spaces, Drive - Circular |
| # of Garages | 3 |
| View | Canal, Pool, Garden |
| Is Waterfront | Yes |
| Waterfront | Canal Width 1 - 80, No Fixed Bridges, Navigable, Seawall, Ocean Access |
| Has Pool | Yes |
| Pool | Inground, Heated, Equipment Included, Spa, Salt Water |
| Boat Services | Private Dock, Up to 20 Ft Boat, Up to 30 Ft Boat, Up to 40 Ft Boat, Up to 50 Ft Boat, Up to 60 Ft Boat, Electric Available, Water Available, Exclusive Use |
| Pets Allowed | Yes |
| Subdivision Amenities | Street Lights |
| Security | Motion Detector, Burglar Alarm, TV Camera, Security Light |
| Guest House | No |
Interior
| Interior Features | Entry Lvl Lvng Area, Pantry, Wet Bar, Split Bedroom, Foyer, Bar, Elevator, Fire Sprinkler, Walk-in Closet, Built-in Shelves, Cook Island, Custom Mirror, Laundry Tub, Upstairs Living Area |
|---|---|
| Appliances | Auto Garage Open, Dishwasher, Ice Maker, Microwave, Range - Electric, Refrigerator, Smoke Detector, Washer/Dryer Hookup, Water Heater - Elec, Washer, Dryer, Freezer, Wall Oven, Generator Hookup, Generator Whle House |
| Heating | Central, Electric |
| Cooling | Ceiling Fan, Central, Electric |
| Fireplace | No |
| # of Stories | 2 |
| Stories | 2.00 |
| Furnished | Unfurnished, Furniture Negotiable |
| Master Bedroom | Separate Shower, Separate Tub, Dual Sinks, Mstr Bdrm - Upstairs |
Exterior
| Exterior Features | Auto Sprinkler, Open Patio, Built-in Grill, Fence, Outdoor Shower, Covered Patio, Screened Patio, Covered Balcony, Zoned Sprinkler, Screen Porch, Custom Lighting, Summer Kitchen |
|---|---|
| Lot Description | < 1/4 Acre, Cul-De-Sac, Public Road, Paved Road |
| Windows | Blinds, Hurricane Windows, Impact Glass |
| Roof | Concrete Tile, Wood Truss/Raft, Wood Joist, Flat Tile |
| Construction | CBS, Concrete |
| Front Exposure | North |
Additional Information
| Date Listed | October 24th, 2024 |
|---|---|
| Days on Market | 353 |
| Zoning | R1B(ci |
| Foreclosure | No |
| Short Sale | No |
| RE / Bank Owned | No |
| Parcel ID | 06434717150010030 |
| Waterfront Frontage | 80 |
Room Dimensions
| Master Bedroom | 17 x 17 |
|---|---|
| Bedroom 2 | 12 x 15 |
| Bedroom 3 | 14 x 12 |
| Bedroom 4 | 14 x 14 |
| Bedroom 5 | 17 x 16 |
| Den | 16 x 12 |
| Dining Room | 12 x 16 |
| Living Room | 30 x 19 |
| Kitchen | 16 x 19 |
| Loft | 14 x 20 |
| Bonus Room | 13 x 4 |
| Balcony | 14 x 12 |
Listing Details
| Office | Compass Florida LLC |
|---|---|
| brokerfl@compass.com |

