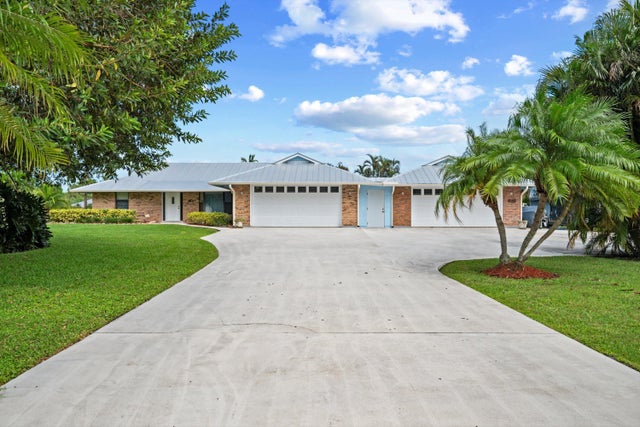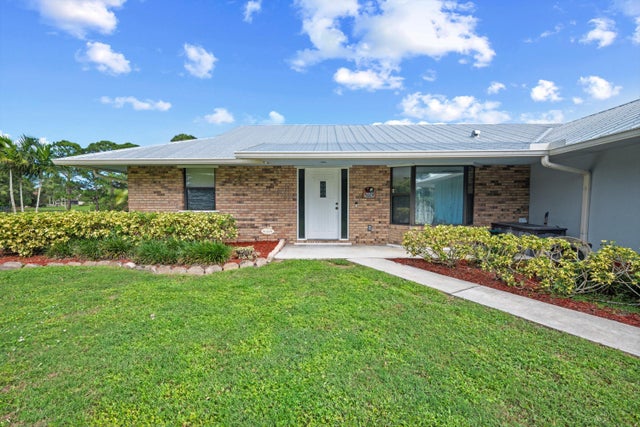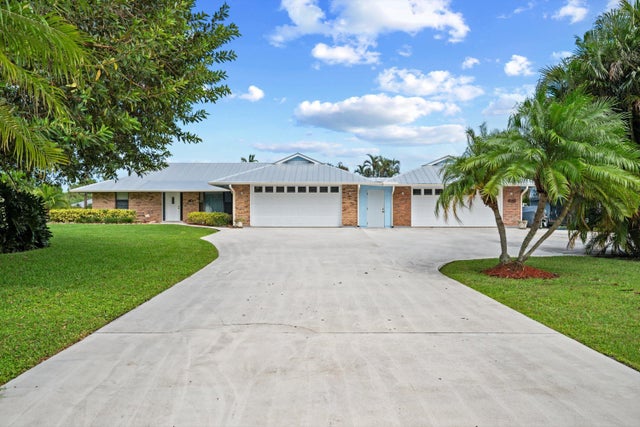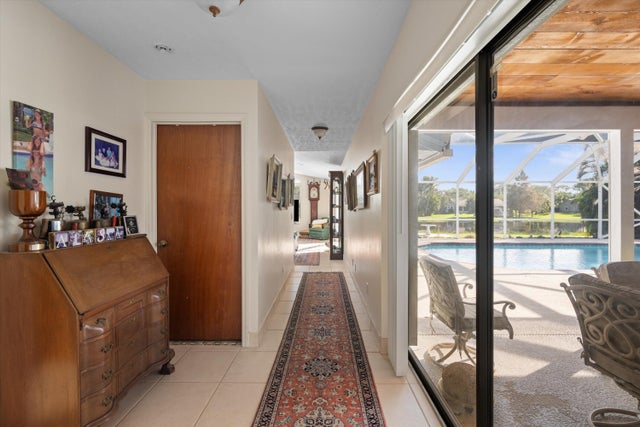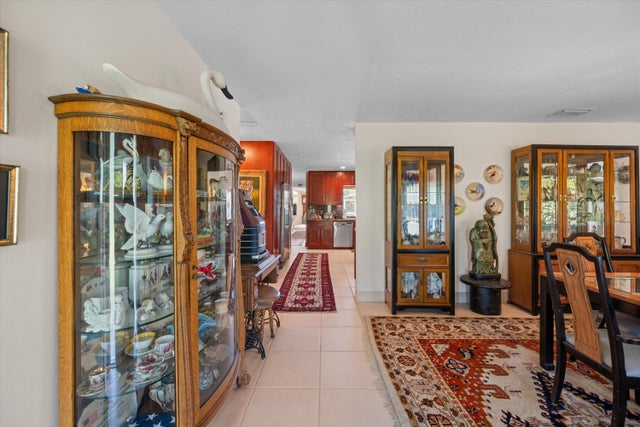About 5609 Se Lamay Drive
The most amazing lake views offering peace & tranquility + the perfect SE exposure, situated on over an acre! 4 bedrooms! 4 car garage! Pool! Huge family room! Formal dining room! Kitchen has Brazilian Cherry cabinets, solid granite countertops & stainless steel appliances. Huge master bath with Roman tub & separate shower. You will love sitting on the porch + relaxing, watching the lake & enjoying the cool breezes! Solid built 2x6 construction! Brick & stucco exterior. Stucco soffits! Separate office! Plenty of room for 1 RV + 1 boat. One of a kind property in the center of Stuart & West of US1. This is a homerun value!
Features of 5609 Se Lamay Drive
| MLS® # | RX-11031248 |
|---|---|
| USD | $879,888 |
| CAD | $1,233,471 |
| CNY | 元6,260,201 |
| EUR | €757,153 |
| GBP | £658,968 |
| RUB | ₽71,075,329 |
| HOA Fees | $38 |
| Bedrooms | 4 |
| Bathrooms | 3.00 |
| Full Baths | 3 |
| Total Square Footage | 3,298 |
| Living Square Footage | 2,748 |
| Square Footage | Tax Rolls |
| Acres | 1.08 |
| Year Built | 1988 |
| Type | Residential |
| Sub-Type | Single Family Detached |
| Restrictions | Lease OK |
| Style | Ranch |
| Unit Floor | 0 |
| Status | Active |
| HOPA | No Hopa |
| Membership Equity | No |
Community Information
| Address | 5609 Se Lamay Drive |
|---|---|
| Area | 7 - Stuart - South of Indian St |
| Subdivision | THE WOODLANDS |
| City | Stuart |
| County | Martin |
| State | FL |
| Zip Code | 34997 |
Amenities
| Amenities | None |
|---|---|
| Utilities | Well Water, Septic |
| Parking | Garage - Attached |
| # of Garages | 4 |
| View | Pool |
| Is Waterfront | Yes |
| Waterfront | Lake |
| Has Pool | Yes |
| Pool | Inground, Screened, Concrete |
| Pets Allowed | Yes |
| Subdivision Amenities | None |
Interior
| Interior Features | Ctdrl/Vault Ceilings, Foyer, Split Bedroom, Walk-in Closet, Entry Lvl Lvng Area |
|---|---|
| Appliances | Dishwasher, Microwave, Range - Electric, Refrigerator, Washer, Dryer, Water Heater - Elec, Auto Garage Open |
| Heating | Central, Electric |
| Cooling | Central, Electric |
| Fireplace | No |
| # of Stories | 1 |
| Stories | 1.00 |
| Furnished | Unfurnished |
| Master Bedroom | Separate Shower, Separate Tub, Whirlpool Spa, Mstr Bdrm - Ground |
Exterior
| Exterior Features | Shed, Screened Patio |
|---|---|
| Lot Description | West of US-1, 1 to < 2 Acres, Public Road, Paved Road |
| Windows | Single Hung Metal |
| Roof | Metal |
| Construction | Frame/Stucco, Brick |
| Front Exposure | Southwest |
School Information
| Elementary | Pinewood Elementary School |
|---|---|
| Middle | Dr. David L. Anderson Middle School |
| High | Martin County High School |
Additional Information
| Date Listed | October 24th, 2024 |
|---|---|
| Days on Market | 353 |
| Zoning | R-2 |
| Foreclosure | No |
| Short Sale | No |
| RE / Bank Owned | No |
| HOA Fees | 37.5 |
| Parcel ID | 533841002000003400 |
Room Dimensions
| Master Bedroom | 21 x 18 |
|---|---|
| Bedroom 2 | 12 x 11 |
| Bedroom 3 | 13 x 10 |
| Bedroom 4 | 13 x 10 |
| Den | 24 x 10 |
| Family Room | 22 x 16 |
| Living Room | 17 x 13 |
| Kitchen | 16 x 12 |
| Patio | 41 x 13 |
Listing Details
| Office | RE/MAX Community |
|---|---|
| pat@stracuzzi.com |

