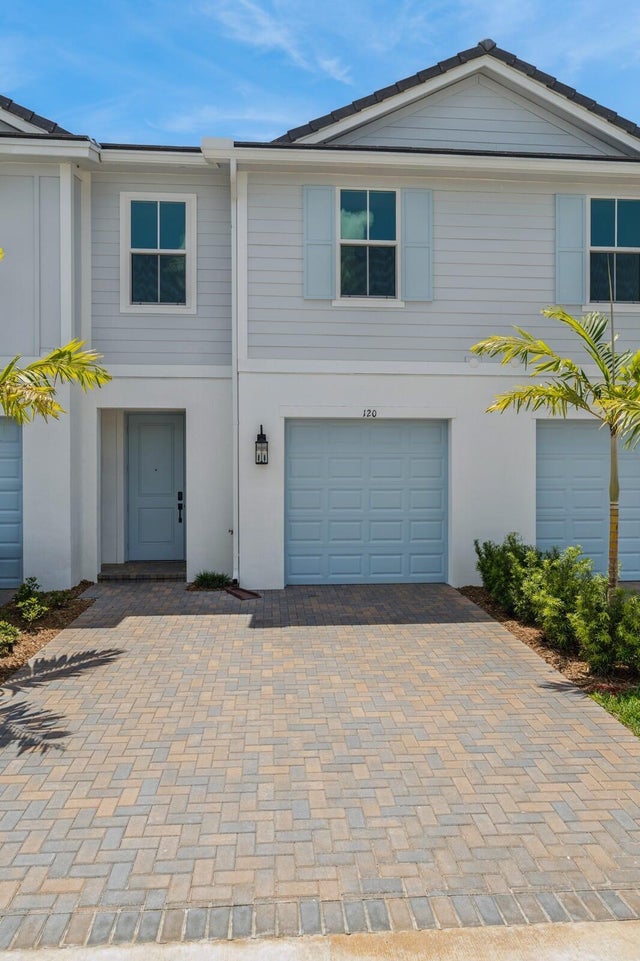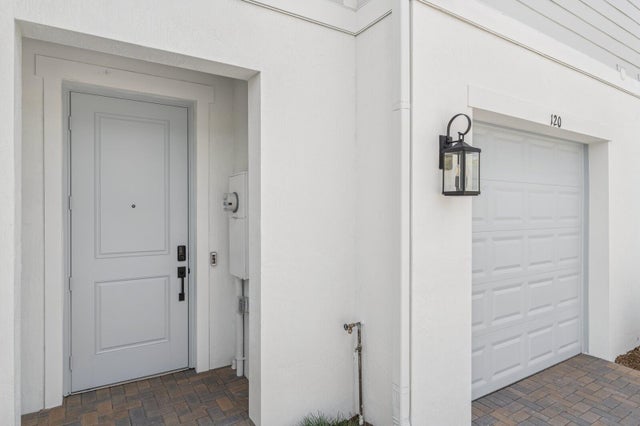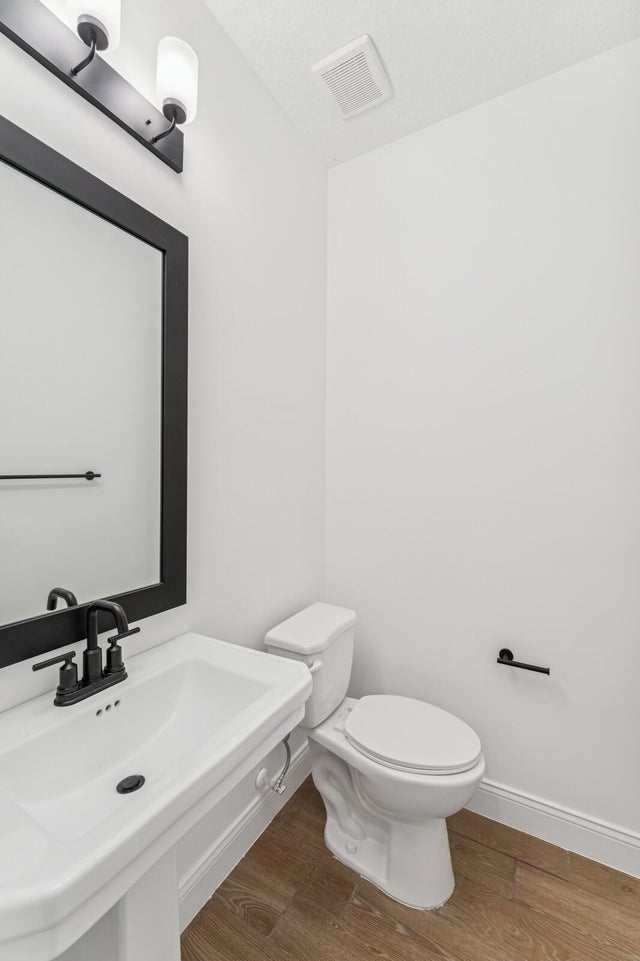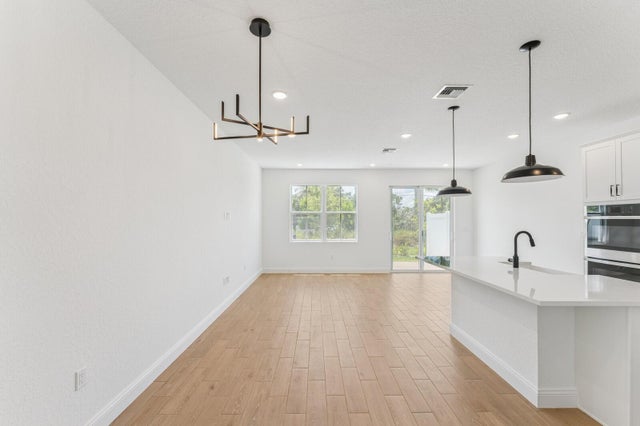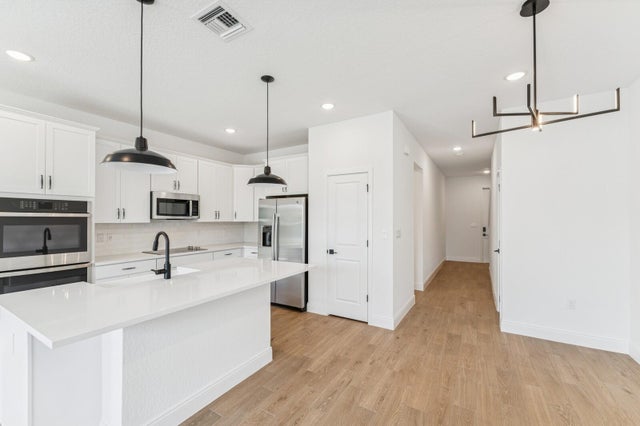About 120 Se Birch Terrace #1476
Welcome to the Arabella II, a beautifully designed home that seamlessly blends comfort, style, and functionality. The breathtaking kitchen is a true centerpiece, featuring elegant White Brellin cabinets, striking quartz countertops, pendant lighting, and built-in wall ovens surrounding a vast center island--perfect for culinary creations and casual dining. An open-concept dining area and sophisticated great room provide an ideal space for entertaining or unwinding. The tranquil primary suite offers plush carpeting, a spacious walk-in closet, and a stylish en-suite bath with dual sinks and matte black hardware. A thoughtfully placed second-story laundry room adds everyday convenience, while the versatile outdoor patio invites relaxation or recreation. Smart home automation featurescomplete the experience, offering modern living at its finest. Community Amenities: Enjoy resort-style living with sparkling pool & cabanas, pickleball courts, tot lot, and tranquil walking trails around scenic ponds. Whether you're looking to unwind or stay active, Salerno Reserve offers the lifestyle you've been seeking - just steps from your front door. Prime Location: - Easy access to I-95 and the Florida Turnpike - Minutes to Stuart Beach and other South Florida coastal gems - Close to shops, dining, and entertainment in historic Downtown Stuart - Conveniently located 40 miles from Palm Beach International Airport - Near world-class golf courses, museums, and outdoor recreation This home is available July 2025.
Features of 120 Se Birch Terrace #1476
| MLS® # | RX-11031542 |
|---|---|
| USD | $389,995 |
| CAD | $545,786 |
| CNY | 元2,768,848 |
| EUR | €334,351 |
| GBP | £292,671 |
| RUB | ₽31,199,327 |
| HOA Fees | $287 |
| Bedrooms | 3 |
| Bathrooms | 3.00 |
| Full Baths | 2 |
| Half Baths | 1 |
| Total Square Footage | 1,742 |
| Living Square Footage | 1,683 |
| Square Footage | Developer |
| Acres | 0.04 |
| Year Built | 2024 |
| Type | Residential |
| Sub-Type | Townhouse / Villa / Row |
| Restrictions | Comercial Vehicles Prohibited, Lease OK w/Restrict, No Boat, No RV |
| Style | < 4 Floors, Townhouse |
| Unit Floor | 0 |
| Status | Pending |
| HOPA | No Hopa |
| Membership Equity | No |
Community Information
| Address | 120 Se Birch Terrace #1476 |
|---|---|
| Area | 7 - Stuart - South of Indian St |
| Subdivision | SALERNO RESERVE AT SHOWCASE PUD PHASE 2 |
| Development | Salerno Reserve Townhomes |
| City | Stuart |
| County | Martin |
| State | FL |
| Zip Code | 34997 |
Amenities
| Amenities | Cabana, Pickleball, Pool, Sidewalks |
|---|---|
| Utilities | Cable, 3-Phase Electric, Public Sewer, Public Water |
| Parking | Driveway, Garage - Attached, Vehicle Restrictions |
| # of Garages | 1 |
| View | Garden |
| Is Waterfront | No |
| Waterfront | None |
| Has Pool | No |
| Pets Allowed | Yes |
| Subdivision Amenities | Cabana, Pickleball, Pool, Sidewalks |
| Security | Gate - Unmanned |
Interior
| Interior Features | Entry Lvl Lvng Area, Foyer, Cook Island, Pantry, Walk-in Closet |
|---|---|
| Appliances | Auto Garage Open, Dishwasher, Dryer, Microwave, Range - Electric, Refrigerator, Smoke Detector, Wall Oven, Washer, Water Heater - Elec |
| Heating | Central |
| Cooling | Central |
| Fireplace | No |
| # of Stories | 2 |
| Stories | 2.00 |
| Furnished | Unfurnished |
| Master Bedroom | Dual Sinks |
Exterior
| Exterior Features | Auto Sprinkler, Open Patio, Zoned Sprinkler |
|---|---|
| Lot Description | < 1/4 Acre |
| Windows | Hurricane Windows |
| Roof | Concrete Tile |
| Construction | CBS |
| Front Exposure | Northwest |
School Information
| Elementary | Pinewood Elementary School |
|---|---|
| Middle | Dr. David L. Anderson Middle School |
| High | Martin County High School |
Additional Information
| Date Listed | October 25th, 2024 |
|---|---|
| Days on Market | 367 |
| Zoning | Unkown |
| Foreclosure | No |
| Short Sale | No |
| RE / Bank Owned | No |
| HOA Fees | 287.47 |
| Parcel ID | 553841428000007600 |
Room Dimensions
| Master Bedroom | 13.1 x 15.4 |
|---|---|
| Bedroom 2 | 9.4 x 11.5 |
| Bedroom 3 | 9.4 x 13.2 |
| Dining Room | 9.3 x 12.4 |
| Living Room | 19 x 11.6 |
| Kitchen | 9.8 x 12.4 |
| Bonus Room | 11.1 x 19.1 |
Listing Details
| Office | K Hovnanian Florida Realty |
|---|---|
| gakellino@khov.com |

