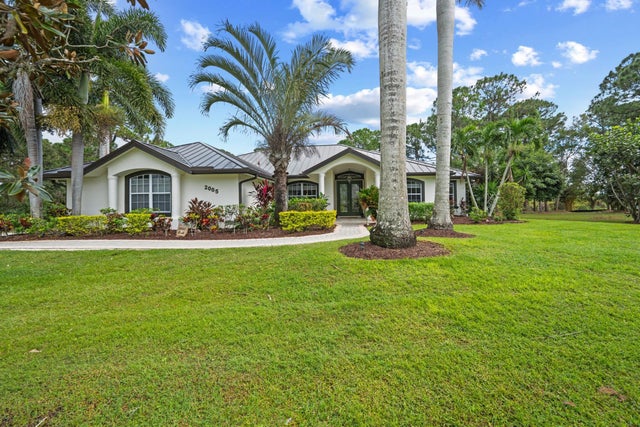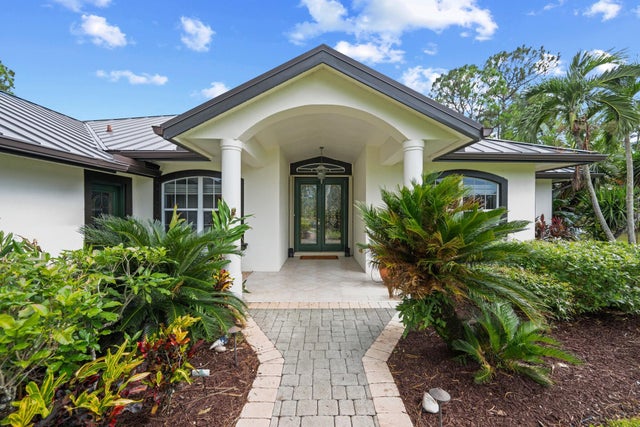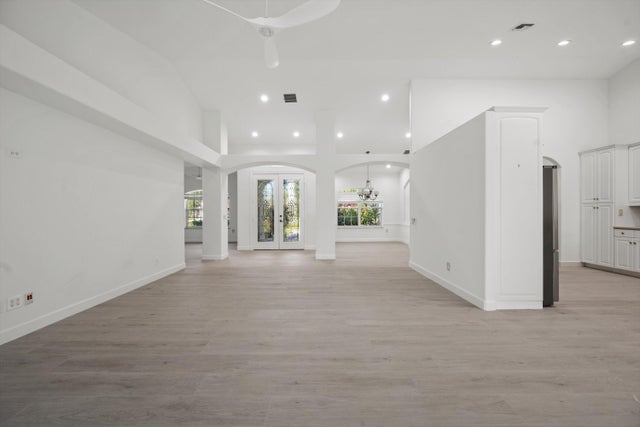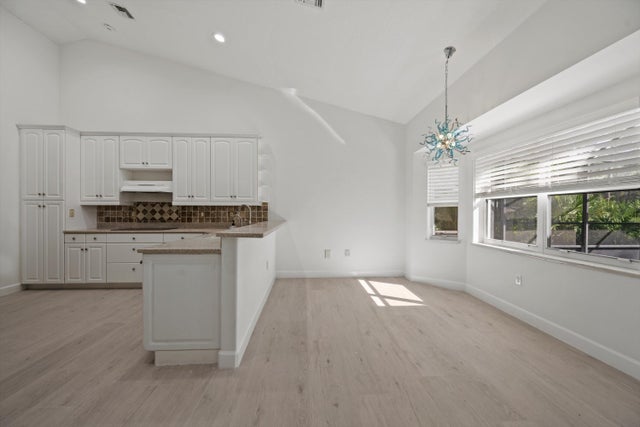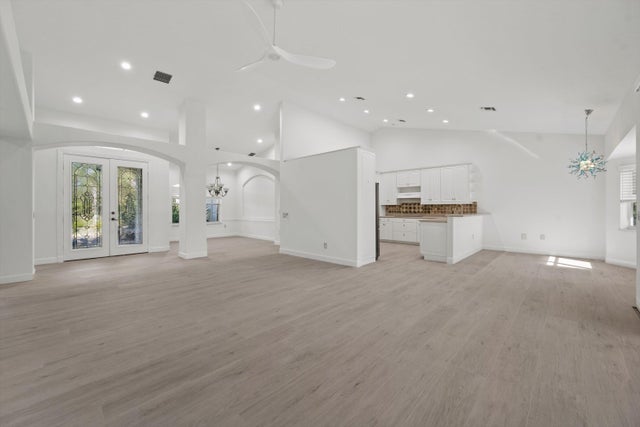About 2005 Sw Amarillo Lane
Turnkey lakefront luxury on 3 acres! This remodeled 4BR/2.5BA features new flooring throughout, interior freshly painted, new lighting, new impact glass(10/25), 2018 metal roof, 2024 Generac generator, 2020 hot water heater, lake fed irrigation,2025 water filtration & pool pump. Enjoy lakeside dock for fishing, bocce court, low HOA & 24/7 guard gate. Premier equestrian golf club community The Cape Club golf membership optional. Schedule your private tour today and experience luxury, comfort, and lifestyle in one perfect home!
Features of 2005 Sw Amarillo Lane
| MLS® # | RX-11033186 |
|---|---|
| USD | $1,368,000 |
| CAD | $1,920,193 |
| CNY | 元9,740,297 |
| EUR | €1,174,614 |
| GBP | £1,020,197 |
| RUB | ₽110,608,956 |
| HOA Fees | $164 |
| Bedrooms | 4 |
| Bathrooms | 3.00 |
| Full Baths | 2 |
| Half Baths | 1 |
| Total Square Footage | 3,611 |
| Living Square Footage | 2,566 |
| Square Footage | Tax Rolls |
| Acres | 2.69 |
| Year Built | 2000 |
| Type | Residential |
| Sub-Type | Single Family Detached |
| Restrictions | None |
| Style | Traditional, Ranch |
| Unit Floor | 0 |
| Status | Active |
| HOPA | No Hopa |
| Membership Equity | No |
Community Information
| Address | 2005 Sw Amarillo Lane |
|---|---|
| Area | 10 - Palm City West/Indiantown |
| Subdivision | STUART WEST |
| Development | Cobblestone Stuart West |
| City | Palm City |
| County | Martin |
| State | FL |
| Zip Code | 34990 |
Amenities
| Amenities | Golf Course, Bike - Jog, Horse Trails, Clubhouse, Basketball, Exercise Room, Picnic Area, Horses Permitted, Street Lights, Bocce Ball, Playground, Ball Field, Soccer Field |
|---|---|
| Utilities | Well Water, Septic |
| Parking | Garage - Attached, Driveway |
| # of Garages | 2 |
| View | Lake |
| Is Waterfront | Yes |
| Waterfront | Lake |
| Has Pool | Yes |
| Pool | Heated, Inground, Screened, Equipment Included, Concrete |
| Boat Services | Private Dock |
| Pets Allowed | Yes |
| Subdivision Amenities | Golf Course Community, Bike - Jog, Horse Trails, Clubhouse, Basketball, Exercise Room, Picnic Area, Horses Permitted, Street Lights, Bocce Ball, Playground, Ball Field, Soccer Field |
| Security | Gate - Manned, Private Guard, TV Camera |
Interior
| Interior Features | Entry Lvl Lvng Area, Pantry, Volume Ceiling, Laundry Tub |
|---|---|
| Appliances | Auto Garage Open, Dishwasher, Dryer, Freezer, Generator Whle House, Refrigerator, Washer, Range - Electric, Water Softener-Owned, Compactor, Wall Oven, Storm Shutters |
| Heating | Central, Electric |
| Cooling | Central, Electric, Ceiling Fan |
| Fireplace | No |
| # of Stories | 1 |
| Stories | 1.00 |
| Furnished | Unfurnished |
| Master Bedroom | Mstr Bdrm - Ground, Separate Shower, Separate Tub, Spa Tub & Shower |
Exterior
| Exterior Features | Auto Sprinkler, Covered Patio, Screened Patio, Well Sprinkler, Shutters |
|---|---|
| Lot Description | 2 to <5 Acres, Cul-De-Sac, Paved Road |
| Roof | Metal |
| Construction | CBS |
| Front Exposure | Southwest |
School Information
| Elementary | Citrus Grove Elementary |
|---|---|
| Middle | Hidden Oaks Middle School |
| High | South Fork High School |
Additional Information
| Date Listed | November 1st, 2024 |
|---|---|
| Days on Market | 353 |
| Zoning | 10 |
| Foreclosure | No |
| Short Sale | No |
| RE / Bank Owned | No |
| HOA Fees | 164 |
| Parcel ID | 123839001000001207 |
Room Dimensions
| Master Bedroom | 20 x 22 |
|---|---|
| Family Room | 20 x 22 |
| Living Room | 12 x 12 |
| Kitchen | 15 x 20 |
Listing Details
| Office | One Sotheby's Intl. Realty |
|---|---|
| kmartin@onesothebysrealty.com |

