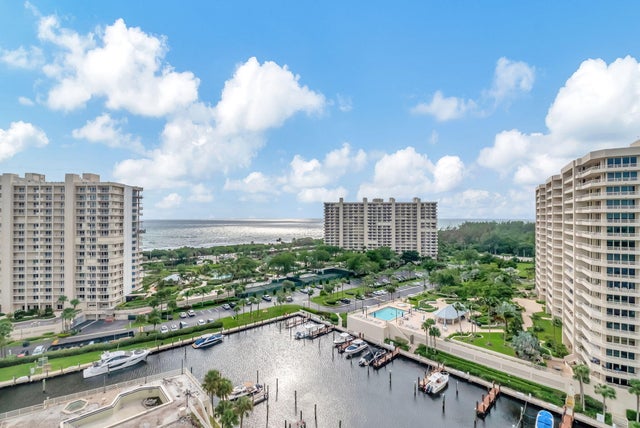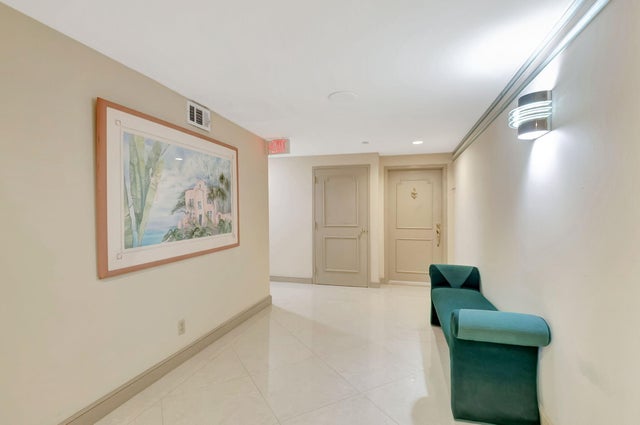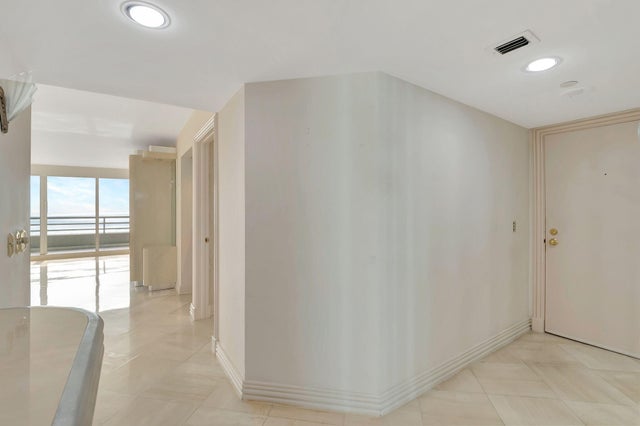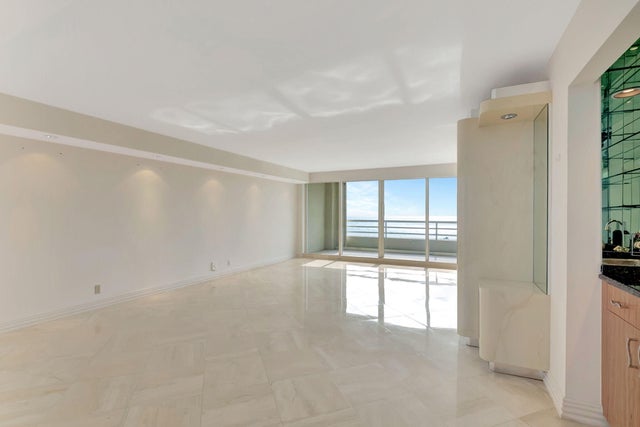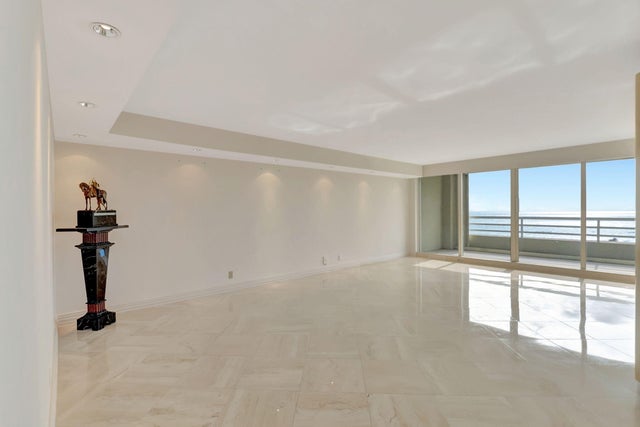About 4201 N Ocean Blvd #1407-c
Beautifully protected dock space in a boaters marina available. Immaculate condition of secure gorgeous high floor 2 bed 2 bath unit with spectacular views of ocean and intracoastal from covered balconies on both sides. Private beach access with chairs and umbrellas and attendant on duty.
Features of 4201 N Ocean Blvd #1407-c
| MLS® # | RX-11034496 |
|---|---|
| USD | $985,000 |
| CAD | $1,383,285 |
| CNY | 元7,019,504 |
| EUR | €847,661 |
| GBP | £737,711 |
| RUB | ₽77,567,765 |
| HOA Fees | $1,844 |
| Bedrooms | 2 |
| Bathrooms | 2.00 |
| Full Baths | 2 |
| Total Square Footage | 2,039 |
| Living Square Footage | 1,697 |
| Square Footage | Tax Rolls |
| Acres | 0.00 |
| Year Built | 1988 |
| Type | Residential |
| Sub-Type | Condo or Coop |
| Restrictions | Buyer Approval, Interview Required, Lease OK w/Restrict, Tenant Approval, Maximum # Vehicles, Comercial Vehicles Prohibited, No Truck, No RV |
| Style | Traditional, Multi-Level |
| Unit Floor | 14 |
| Status | Active |
| HOPA | No Hopa |
| Membership Equity | No |
Community Information
| Address | 4201 N Ocean Blvd #1407-c |
|---|---|
| Area | 4160 |
| Subdivision | SEA RANCH CLUB OF BOCA II CONDO |
| Development | Sea Ranch Club |
| City | Boca Raton |
| County | Palm Beach |
| State | FL |
| Zip Code | 33431 |
Amenities
| Amenities | Bike - Jog, Boating, Community Room, Elevator, Exercise Room, Fitness Trail, Game Room, Lobby, Pickleball, Pool, Putting Green, Sidewalks, Tennis, Trash Chute, Bike Storage, Manager on Site, Beach Access by Easement |
|---|---|
| Utilities | Cable, 3-Phase Electric, Public Sewer, Public Water |
| Parking | 2+ Spaces, Assigned, Guest, Vehicle Restrictions, Garage - Building, Under Building, Deeded |
| # of Garages | 2 |
| View | Pool, Ocean, Intracoastal, Tennis, Marina |
| Is Waterfront | Yes |
| Waterfront | Intracoastal, Ocean Front, No Fixed Bridges, Marina |
| Has Pool | No |
| Boat Services | Electric Available, Water Available, Marina |
| Pets Allowed | Restricted |
| Subdivision Amenities | Bike - Jog, Boating, Community Room, Elevator, Exercise Room, Fitness Trail, Game Room, Lobby, Pickleball, Pool, Putting Green, Sidewalks, Community Tennis Courts, Trash Chute, Bike Storage, Manager on Site, Beach Access by Easement |
| Security | Gate - Manned, Lobby, Security Patrol, Doorman, TV Camera |
Interior
| Interior Features | Built-in Shelves, Fire Sprinkler, Cook Island, Pantry, Wet Bar |
|---|---|
| Appliances | Dishwasher, Dryer, Fire Alarm, Microwave, Range - Electric, Refrigerator, Smoke Detector, Storm Shutters, Washer, Cooktop |
| Heating | Central, Central Building |
| Cooling | Central, Electric |
| Fireplace | No |
| # of Stories | 18 |
| Stories | 18.00 |
| Furnished | Unfurnished |
| Master Bedroom | Dual Sinks, Separate Shower, Separate Tub |
Exterior
| Exterior Features | Covered Balcony, Shutters |
|---|---|
| Windows | Impact Glass, Verticals |
| Construction | CBS, Concrete |
| Front Exposure | East |
Additional Information
| Date Listed | November 6th, 2024 |
|---|---|
| Days on Market | 342 |
| Zoning | RES |
| Foreclosure | No |
| Short Sale | No |
| RE / Bank Owned | No |
| HOA Fees | 1844 |
| Parcel ID | 06434709090031407 |
| Contact Info | 5619262121 |
Room Dimensions
| Master Bedroom | 16.8 x 12.7 |
|---|---|
| Bedroom 2 | 13.3 x 13.2 |
| Living Room | 16.4 x 16 |
| Kitchen | 10.1 x 9 |
Listing Details
| Office | The Keyes Company |
|---|---|
| mikepappas@keyes.com |

