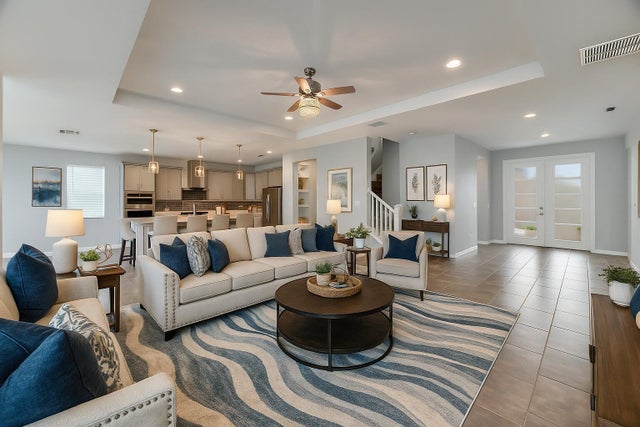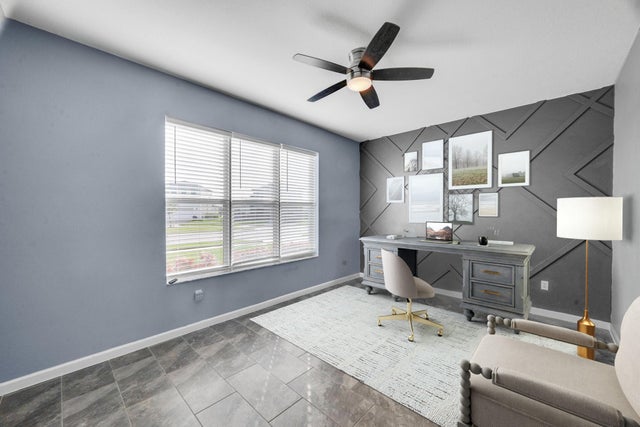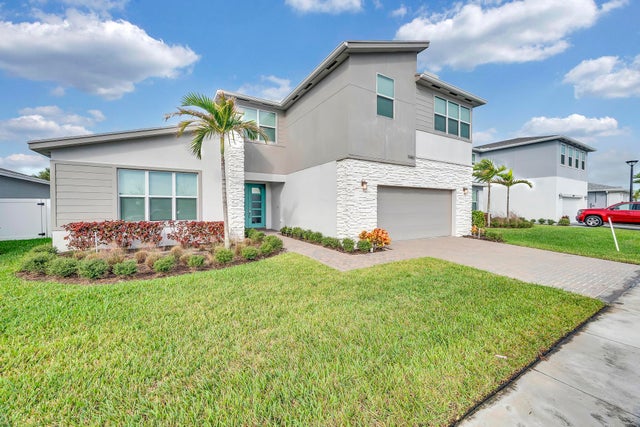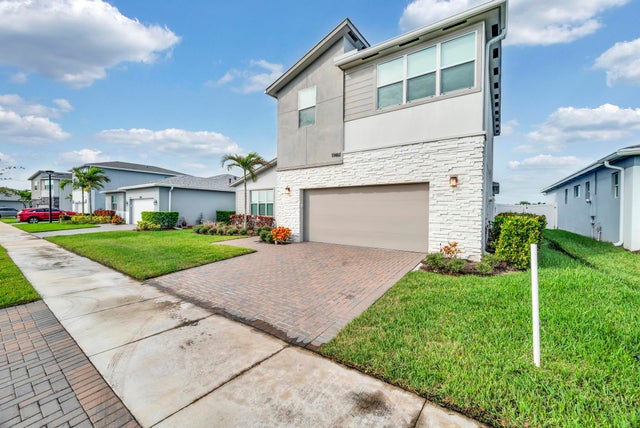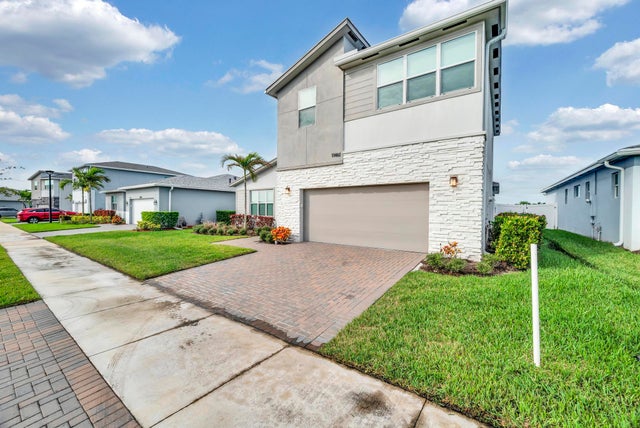About 11461 Sw Lyra Drive
Discover Your Dream Home in Port Saint Lucie's Premier Gated Community! Step into luxury and comfort in this stunning two-story Rowan model, nestled in one of Port Saint Lucie's most exclusive gated communities. This 4-bedroom, 2.5-bathroom beauty boasts a 2-car garage, a versatile den perfect for a home office, and a formal dining area ideal for entertaining. Imagine cooking in the spacious gourmet kitchen, complete with a stylish island, upscale lighting, and vaulted ceilings that create an airy, open feel. Upstairs, you'll find a cozy loft with a walk-in closet, a secondary lounge, and three spacious bedrooms. The home is finished with elegant crown molding and bright, inviting living spaces. Enjoy peace of mind with a 24-hour guarded gate, and take advantage of top-tier amenities
Features of 11461 Sw Lyra Drive
| MLS® # | RX-11034504 |
|---|---|
| USD | $585,000 |
| CAD | $822,130 |
| CNY | 元4,163,679 |
| EUR | €504,593 |
| GBP | £444,698 |
| RUB | ₽47,028,969 |
| HOA Fees | $446 |
| Bedrooms | 4 |
| Bathrooms | 3.00 |
| Full Baths | 2 |
| Half Baths | 1 |
| Total Square Footage | 4,587 |
| Living Square Footage | 3,397 |
| Square Footage | Tax Rolls |
| Acres | 0.18 |
| Year Built | 2021 |
| Type | Residential |
| Sub-Type | Single Family Detached |
| Restrictions | Lease OK w/Restrict, Buyer Approval, Maximum # Vehicles, No RV |
| Style | Multi-Level |
| Unit Floor | 0 |
| Status | Active Under Contract |
| HOPA | No Hopa |
| Membership Equity | No |
Community Information
| Address | 11461 Sw Lyra Drive |
|---|---|
| Area | 7800 |
| Subdivision | MATTAMY ST SOUTHERN GROVE PLAT 1 REPLAT |
| Development | MANDERLIE |
| City | Port Saint Lucie |
| County | St. Lucie |
| State | FL |
| Zip Code | 34987 |
Amenities
| Amenities | Clubhouse, Pickleball, Pool, Sidewalks, Tennis, Exercise Room, Spa-Hot Tub, Internet Included, Dog Park |
|---|---|
| Utilities | Cable, 3-Phase Electric, Public Sewer, Septic, Gas Natural, Underground |
| Parking | Driveway, Garage - Attached, 2+ Spaces, Covered |
| # of Garages | 2 |
| Is Waterfront | No |
| Waterfront | None |
| Has Pool | No |
| Pets Allowed | Restricted |
| Subdivision Amenities | Clubhouse, Pickleball, Pool, Sidewalks, Community Tennis Courts, Exercise Room, Spa-Hot Tub, Internet Included, Dog Park |
| Security | Gate - Manned, Burglar Alarm |
| Guest House | No |
Interior
| Interior Features | Built-in Shelves, Entry Lvl Lvng Area, Cook Island, Pantry, Split Bedroom, Walk-in Closet, Foyer, Stack Bedrooms, French Door, Upstairs Living Area, Second/Third Floor Concrete |
|---|---|
| Appliances | Dishwasher, Dryer, Microwave, Range - Gas, Refrigerator, Washer, Disposal, Ice Maker |
| Heating | Central, Electric |
| Cooling | Central, Electric |
| Fireplace | No |
| # of Stories | 2 |
| Stories | 2.00 |
| Furnished | Unfurnished |
| Master Bedroom | Dual Sinks, Separate Shower |
Exterior
| Exterior Features | Auto Sprinkler, Covered Patio, Fence, Screened Patio, Open Patio, Well Sprinkler, Zoned Sprinkler, Shutters, Custom Lighting |
|---|---|
| Lot Description | < 1/4 Acre, Sidewalks |
| Windows | Drapes, Impact Glass, Sliding, Blinds |
| Roof | Comp Shingle |
| Construction | Concrete, Brick |
| Front Exposure | Southwest |
Additional Information
| Date Listed | November 6th, 2024 |
|---|---|
| Days on Market | 361 |
| Zoning | MASTER |
| Foreclosure | No |
| Short Sale | No |
| RE / Bank Owned | No |
| HOA Fees | 446.45 |
| Parcel ID | 431650300230003 |
Room Dimensions
| Master Bedroom | 16 x 16 |
|---|---|
| Living Room | 21 x 18 |
| Kitchen | 15 x 15 |
Listing Details
| Office | Weichert Realtors-Sunshine Properties |
|---|---|
| brokerlafavor@gmail.com |

