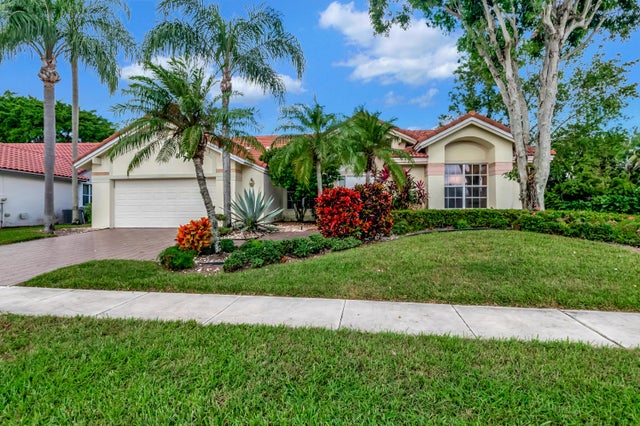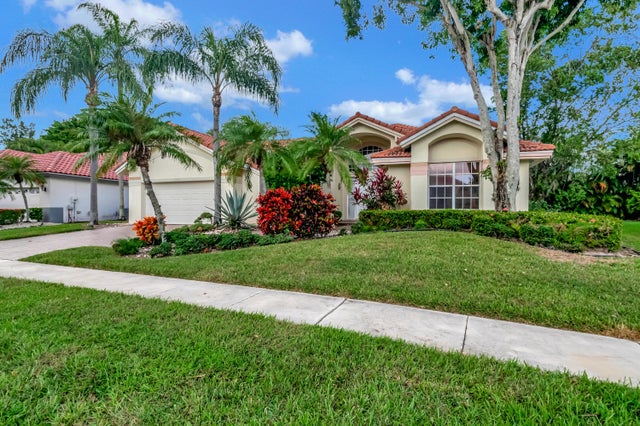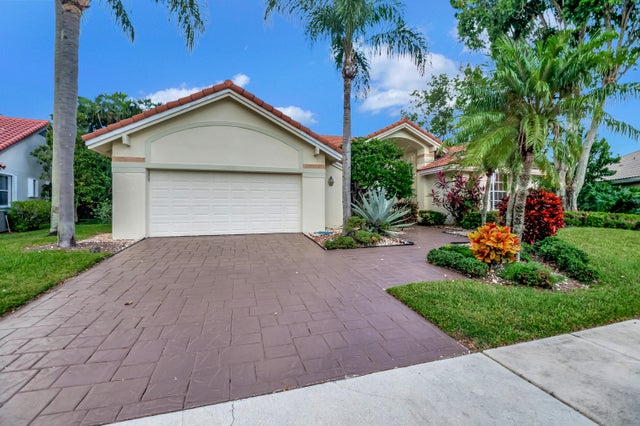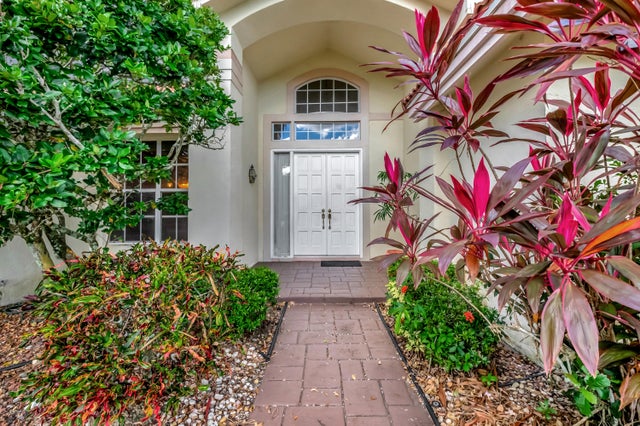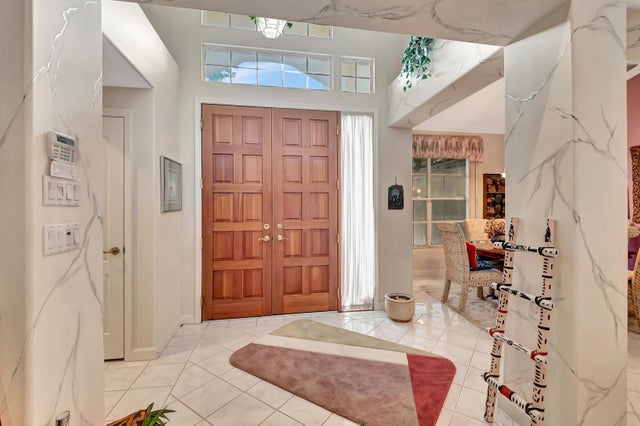About 7924 Dorchester Road
Stunning Jenson Model on an oversized lot in Aberdeen Golf and Country Club. This spacious home features a unique master suite with his and hers bathrooms, offering both luxury and convenience. The home's outdoor living space is equally impressive, with two cabana doors leading to a beautiful domed screened pool area--perfect for relaxing or entertaining guests. Additionally, find outdoor space with room for swing sets and room for dogs. Located within a manned guard gate, the community provides an extra layer of security and privacy. As part of the mandatory membership in the prestigious Aberdeen Golf and Country Club, you'll enjoy access to top-notch amenities, including golf, dining, fitness, and more.
Features of 7924 Dorchester Road
| MLS® # | RX-11034657 |
|---|---|
| USD | $399,000 |
| CAD | $560,679 |
| CNY | 元2,840,720 |
| EUR | €343,437 |
| GBP | £298,140 |
| RUB | ₽32,458,929 |
| HOA Fees | $521 |
| Bedrooms | 3 |
| Bathrooms | 4.00 |
| Full Baths | 3 |
| Half Baths | 1 |
| Total Square Footage | 3,276 |
| Living Square Footage | 2,536 |
| Square Footage | Tax Rolls |
| Acres | 0.25 |
| Year Built | 1989 |
| Type | Residential |
| Sub-Type | Single Family Detached |
| Restrictions | Buyer Approval, Interview Required |
| Style | Mediterranean |
| Unit Floor | 0 |
| Status | Pending |
| HOPA | No Hopa |
| Membership Equity | Yes |
Community Information
| Address | 7924 Dorchester Road |
|---|---|
| Area | 4590 |
| Subdivision | ABERDEEN |
| Development | ABERDEEN |
| City | Boynton Beach |
| County | Palm Beach |
| State | FL |
| Zip Code | 33472 |
Amenities
| Amenities | None |
|---|---|
| Utilities | Cable, 3-Phase Electric, Public Sewer, Public Water |
| Parking | 2+ Spaces, Garage - Attached |
| # of Garages | 2 |
| View | Garden, Pool |
| Is Waterfront | No |
| Waterfront | None |
| Has Pool | Yes |
| Pool | Inground, Screened |
| Pets Allowed | Yes |
| Subdivision Amenities | None |
| Security | Gate - Manned |
Interior
| Interior Features | Cook Island, Pantry, Split Bedroom, Volume Ceiling, Walk-in Closet, Ctdrl/Vault Ceilings |
|---|---|
| Appliances | Auto Garage Open, Dishwasher, Disposal, Dryer, Microwave, Refrigerator, Washer |
| Heating | Central, Electric |
| Cooling | Central, Electric |
| Fireplace | No |
| # of Stories | 1 |
| Stories | 1.00 |
| Furnished | Furniture Negotiable |
| Master Bedroom | Mstr Bdrm - Ground, Separate Shower, 2 Master Baths |
Exterior
| Exterior Features | Auto Sprinkler, Screened Patio |
|---|---|
| Lot Description | < 1/4 Acre |
| Windows | Sliding |
| Roof | Barrel |
| Construction | CBS |
| Front Exposure | South |
Additional Information
| Date Listed | November 6th, 2024 |
|---|---|
| Days on Market | 349 |
| Zoning | RS |
| Foreclosure | No |
| Short Sale | No |
| RE / Bank Owned | No |
| HOA Fees | 521 |
| Parcel ID | 00424516020000270 |
Room Dimensions
| Master Bedroom | 22 x 15 |
|---|---|
| Bedroom 2 | 15 x 12 |
| Bedroom 3 | 18 x 12 |
| Dining Room | 12 x 11 |
| Living Room | 20 x 16 |
| Kitchen | 10 x 9 |
Listing Details
| Office | Compass Florida LLC |
|---|---|
| brokerfl@compass.com |

