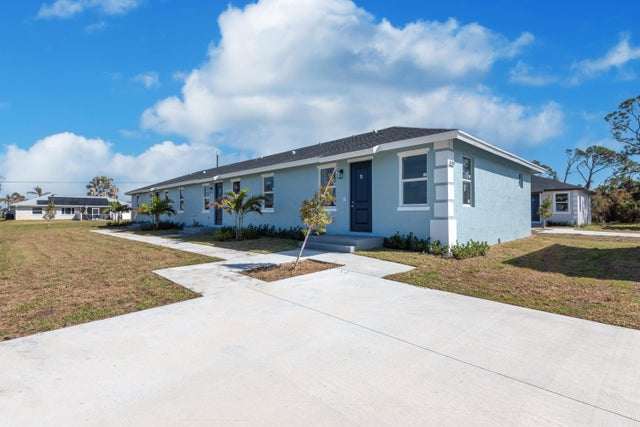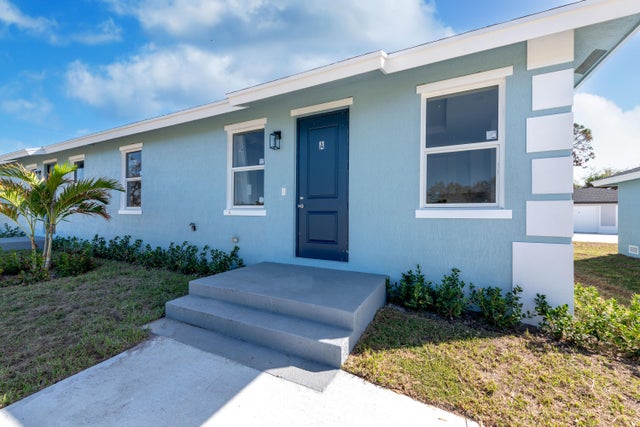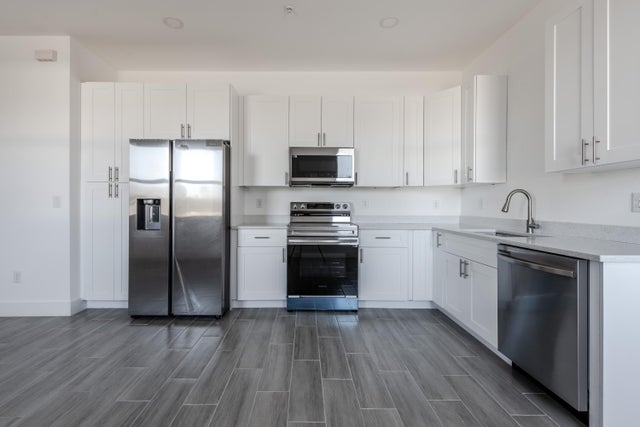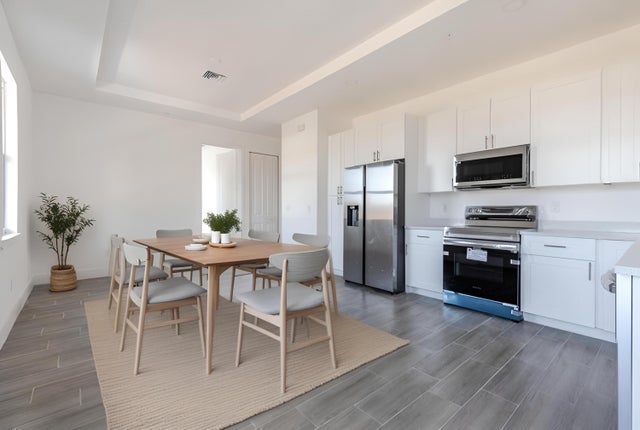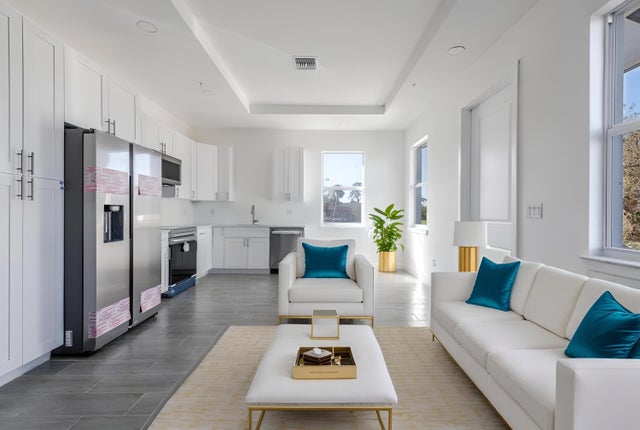About 248 Rotonda Boulevard W
Discover your ideal investment in this newly built TRIPLEX! Each property offers beautiful finishes in every corner, providing a comfortable environment with 3 spacious bedrooms perfect for rest and privacy, and 2 full bathrooms with modern and functional design. This triplex is a great investment opportunity. Schedule your showing today!
Features of 248 Rotonda Boulevard W
| MLS® # | RX-11035276 |
|---|---|
| USD | $825,100 |
| CAD | $1,154,711 |
| CNY | 元5,866,832 |
| EUR | €708,386 |
| GBP | £618,749 |
| RUB | ₽65,392,558 |
| Bedrooms | 3 |
| Bathrooms | 2.00 |
| Full Baths | 2 |
| Total Square Footage | 3,321 |
| Living Square Footage | 3,141 |
| Square Footage | Appraisal |
| Acres | 0.00 |
| Year Built | 2024 |
| Type | Residential |
| Sub-Type | Single Family Detached |
| Restrictions | None |
| Unit Floor | 0 |
| Status | Price Change |
| HOPA | No Hopa |
| Membership Equity | No |
Community Information
| Address | 248 Rotonda Boulevard W |
|---|---|
| Area | 5940 |
| Subdivision | ROTONDA WEST PEBBLE BEACH LT 51 |
| City | Rotonda West |
| County | Charlotte |
| State | FL |
| Zip Code | 33947 |
Amenities
| Amenities | None |
|---|---|
| Utilities | 3-Phase Electric, Public Sewer, Water Available |
| # of Garages | 1 |
| Is Waterfront | No |
| Waterfront | None |
| Has Pool | No |
| Pets Allowed | Yes |
| Subdivision Amenities | None |
Interior
| Interior Features | Closet Cabinets, Walk-in Closet |
|---|---|
| Appliances | Dishwasher, Microwave, Range - Gas, Refrigerator, Washer/Dryer Hookup |
| Heating | Central |
| Cooling | Central, Electric |
| Fireplace | No |
| # of Stories | 1 |
| Stories | 1.00 |
| Furnished | Unfurnished |
| Master Bedroom | Combo Tub/Shower |
Exterior
| Construction | Concrete, Frame/Stucco |
|---|---|
| Front Exposure | West |
Additional Information
| Date Listed | November 8th, 2024 |
|---|---|
| Days on Market | 353 |
| Zoning | RMF15 |
| Foreclosure | No |
| Short Sale | No |
| RE / Bank Owned | No |
| Parcel ID | 412022427011 |
Room Dimensions
| Master Bedroom | 14.8 x 12.2 |
|---|---|
| Living Room | 12.8 x 11.6 |
| Kitchen | 9 x 14.8 |
Listing Details
| Office | Treasure Property Group LLC |
|---|---|
| office@treasurepg.com |

