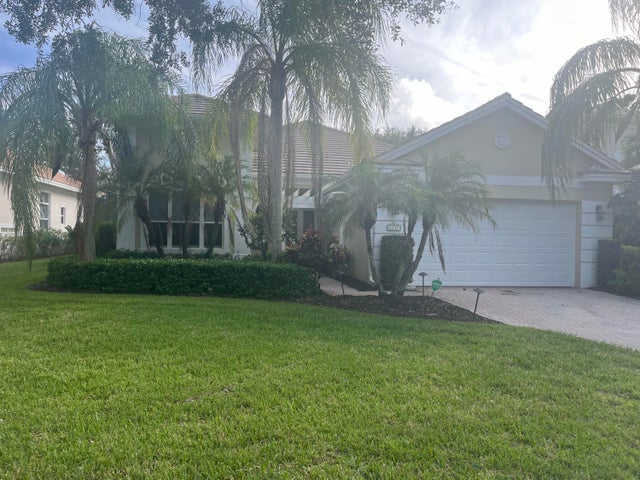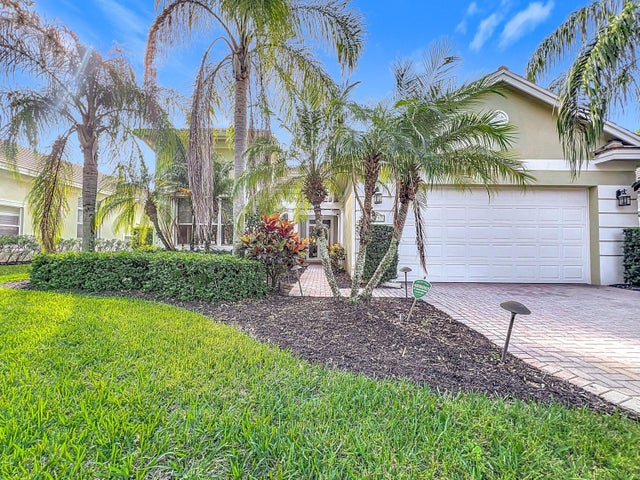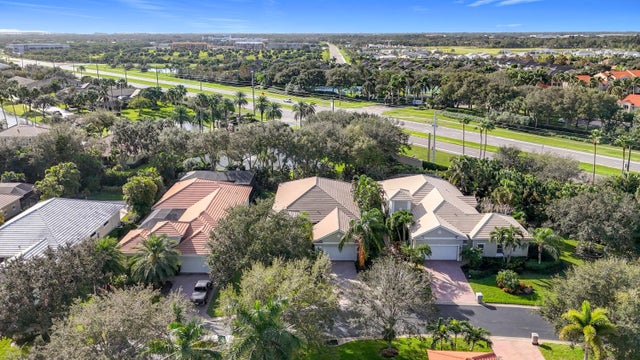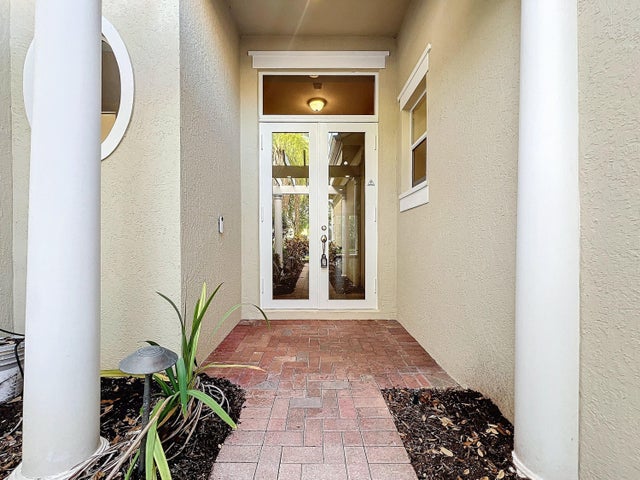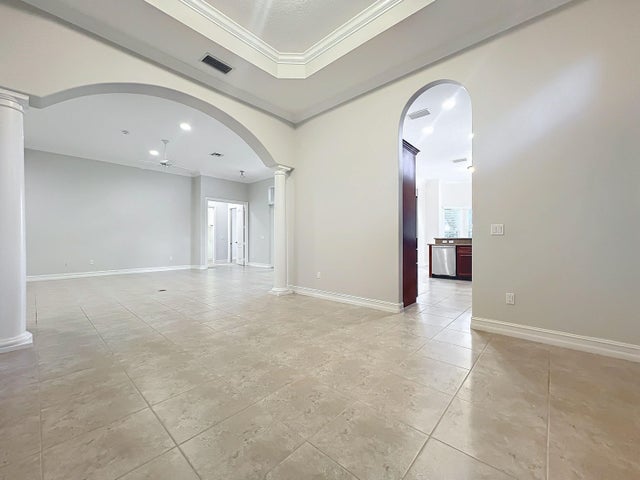About 1237 River Reach Drive
Motivated seller. Gated community. This 3/3/2 model has impact windows, community pool, tennis, fitness center and large social room. 50 year roof. Sizes are approximate and are subject to error. 50 year roof life.
Features of 1237 River Reach Drive
| MLS® # | RX-11035400 |
|---|---|
| USD | $599,000 |
| CAD | $838,870 |
| CNY | 元4,265,808 |
| EUR | €516,068 |
| GBP | £447,298 |
| RUB | ₽47,691,781 |
| HOA Fees | $487 |
| Bedrooms | 3 |
| Bathrooms | 3.00 |
| Full Baths | 3 |
| Total Square Footage | 2,414 |
| Living Square Footage | 2,414 |
| Square Footage | Tax Rolls |
| Acres | 0.20 |
| Year Built | 2006 |
| Type | Residential |
| Sub-Type | Single Family Detached |
| Restrictions | None |
| Unit Floor | 0 |
| Status | Active |
| HOPA | No Hopa |
| Membership Equity | No |
Community Information
| Address | 1237 River Reach Drive |
|---|---|
| Area | 5940 |
| Subdivision | RIVERWIND PHASE ONE SUB |
| City | Vero Beach |
| County | Indian River |
| State | FL |
| Zip Code | 32967 |
Amenities
| Amenities | Exercise Room, Tennis |
|---|---|
| Utilities | 3-Phase Electric, Public Sewer |
| Parking | Garage - Attached |
| # of Garages | 2 |
| Is Waterfront | No |
| Waterfront | None |
| Has Pool | No |
| Pets Allowed | Yes |
| Subdivision Amenities | Exercise Room, Community Tennis Courts |
| Guest House | No |
Interior
| Interior Features | Split Bedroom, Walk-in Closet, Pull Down Stairs |
|---|---|
| Appliances | Dishwasher, Microwave, Range - Electric, Refrigerator |
| Heating | Central, Electric |
| Cooling | Central |
| Fireplace | No |
| # of Stories | 1 |
| Stories | 1.00 |
| Furnished | Unfurnished |
| Master Bedroom | Mstr Bdrm - Ground |
Exterior
| Lot Description | < 1/4 Acre |
|---|---|
| Construction | Block |
| Front Exposure | West |
Additional Information
| Date Listed | November 8th, 2024 |
|---|---|
| Days on Market | 351 |
| Zoning | RS-6 |
| Foreclosure | No |
| Short Sale | No |
| RE / Bank Owned | No |
| HOA Fees | 487.33 |
| Parcel ID | 32392500004000000087.0 |
Room Dimensions
| Master Bedroom | 14 x 16 |
|---|---|
| Bedroom 2 | 12 x 13 |
| Bedroom 3 | 13 x 13 |
| Living Room | 15 x 24 |
| Kitchen | 15 x 14 |
| Patio | 14 x 19 |
Listing Details
| Office | Weichert Realtors Hallmark Pr |
|---|---|
| notifications@weicherthallmark.com |

