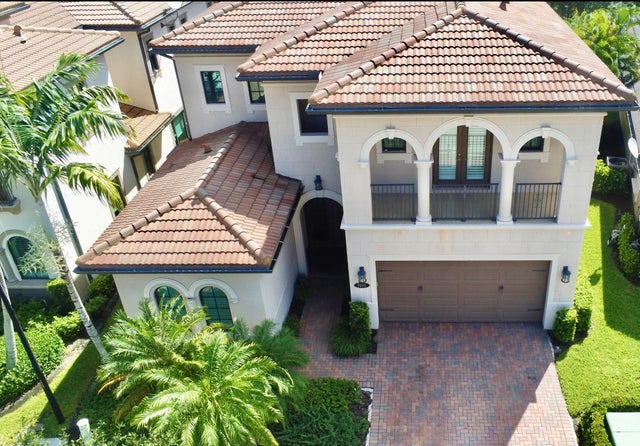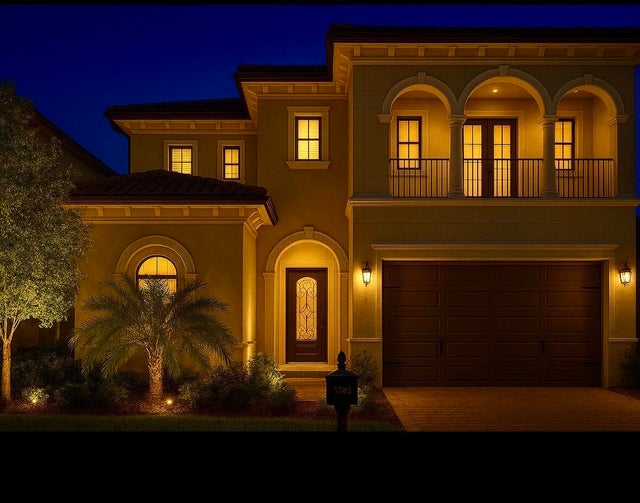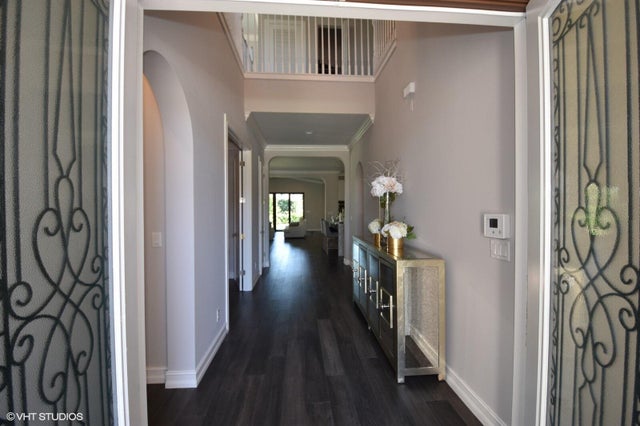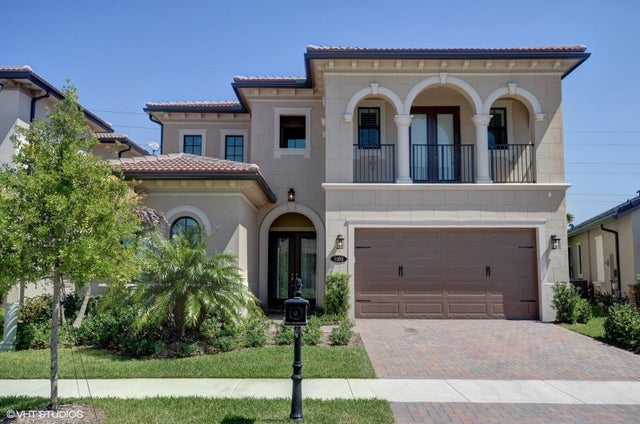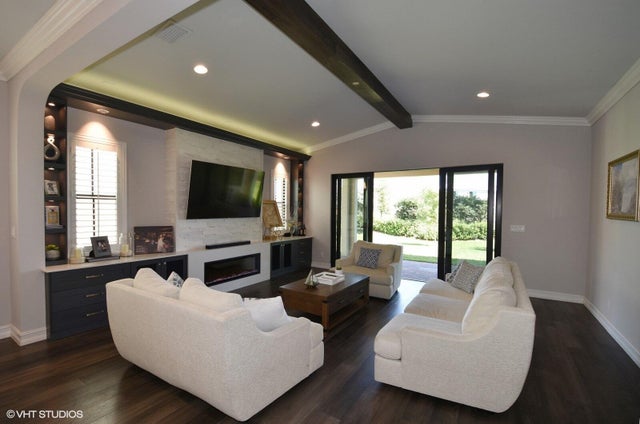About 9160 Meridian Drive E
Absolutely stunning 4 bedroom 4.5 bath in sought after Watercrest. Beautiful entry with hand scraped hardwood flooring. Contemporary kitchen with Quartz countertops, stainless appliances, and soft close cabinets & drawers. Open family room with custom built-in's, fireplace, and designer finishes. Huge first floor master suite with his & hers walk-in closets. Fabulous master bath with Roman Tub and private water closet. Second floor loft and 2 additional bedrooms. 1 additional first floor bedroom, en suite. Private office with custom ceiling and LED down lighting. This home is loaded with upgrades. Fabulous clubhouse with huge fitness center, tennis, basketball, billiard room, bar, and resort style pool.
Features of 9160 Meridian Drive E
| MLS® # | RX-11035745 |
|---|---|
| USD | $1,089,000 |
| CAD | $1,527,377 |
| CNY | 元7,761,357 |
| EUR | €934,122 |
| GBP | £814,296 |
| RUB | ₽88,674,874 |
| HOA Fees | $510 |
| Bedrooms | 4 |
| Bathrooms | 5.00 |
| Full Baths | 4 |
| Half Baths | 1 |
| Total Square Footage | 4,115 |
| Living Square Footage | 3,440 |
| Square Footage | Floor Plan |
| Acres | 0.14 |
| Year Built | 2017 |
| Type | Residential |
| Sub-Type | Single Family Detached |
| Restrictions | Buyer Approval |
| Style | < 4 Floors, Mediterranean |
| Unit Floor | 0 |
| Status | Price Change |
| HOPA | No Hopa |
| Membership Equity | No |
Community Information
| Address | 9160 Meridian Drive E |
|---|---|
| Area | 3614 |
| Subdivision | WATERCREST-42 ACRES |
| Development | Watercrest |
| City | Parkland |
| County | Broward |
| State | FL |
| Zip Code | 33076 |
Amenities
| Amenities | Pool, Tennis, Bike - Jog, Clubhouse, Basketball, Exercise Room, Community Room, Picnic Area, Sidewalks, Cabana, Playground |
|---|---|
| Utilities | 3-Phase Electric, Public Water, Public Sewer, Cable |
| Parking | Garage - Attached, 2+ Spaces |
| # of Garages | 2 |
| View | Other |
| Is Waterfront | No |
| Waterfront | None |
| Has Pool | No |
| Pets Allowed | Yes |
| Subdivision Amenities | Pool, Community Tennis Courts, Bike - Jog, Clubhouse, Basketball, Exercise Room, Community Room, Picnic Area, Sidewalks, Cabana, Playground |
| Security | Gate - Manned, Security Patrol |
| Guest House | No |
Interior
| Interior Features | Split Bedroom, Pantry, Walk-in Closet, Roman Tub, Cook Island, French Door, Upstairs Living Area, Decorative Fireplace |
|---|---|
| Appliances | Washer, Dryer, Refrigerator, Dishwasher, Water Heater - Elec, Microwave, Smoke Detector, Auto Garage Open, Freezer, Wall Oven |
| Heating | Central |
| Cooling | Central |
| Fireplace | Yes |
| # of Stories | 2 |
| Stories | 2.00 |
| Furnished | Unfurnished |
| Master Bedroom | Separate Shower, Separate Tub, Dual Sinks, Mstr Bdrm - Ground |
Exterior
| Exterior Features | Open Patio, Auto Sprinkler, Room for Pool |
|---|---|
| Lot Description | < 1/4 Acre |
| Windows | Plantation Shutters, Drapes |
| Roof | Barrel |
| Construction | CBS |
| Front Exposure | West |
School Information
| Elementary | Heron Heights Elementary School |
|---|---|
| Middle | Westglades Middle School |
| High | Marjory Stoneman Douglas High School |
Additional Information
| Date Listed | November 10th, 2024 |
|---|---|
| Days on Market | 343 |
| Zoning | Residential |
| Foreclosure | No |
| Short Sale | No |
| RE / Bank Owned | No |
| HOA Fees | 510 |
| Parcel ID | 474129040530 |
Room Dimensions
| Master Bedroom | 19 x 15 |
|---|---|
| Living Room | 19 x 17 |
| Kitchen | 11 x 10 |
Listing Details
| Office | Waterfront & Estate Properties |
|---|---|
| chad@waterfrontestateproperties.com |

