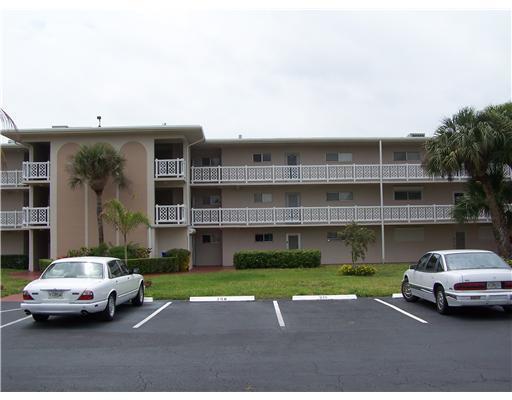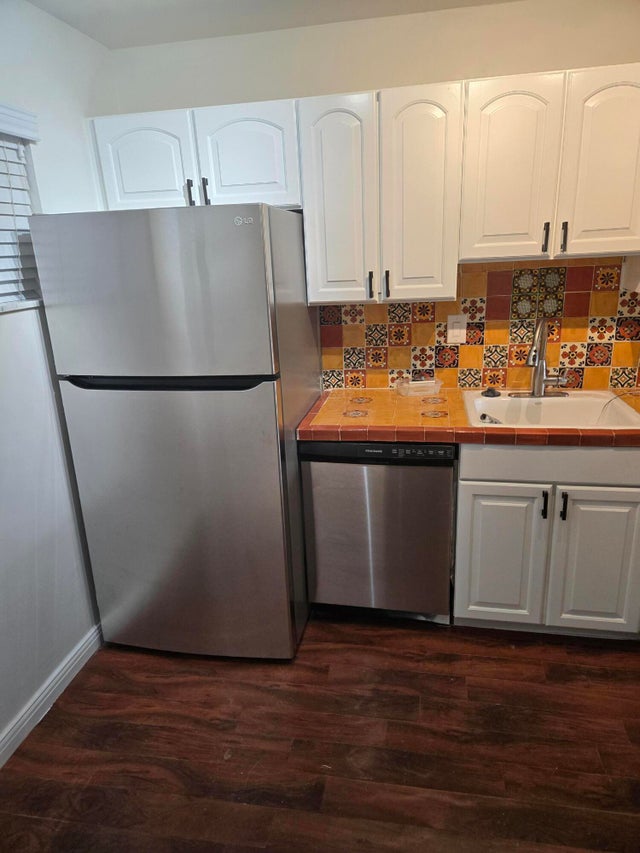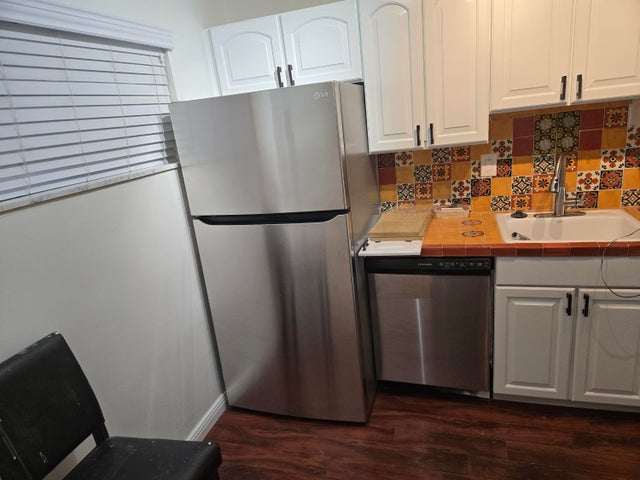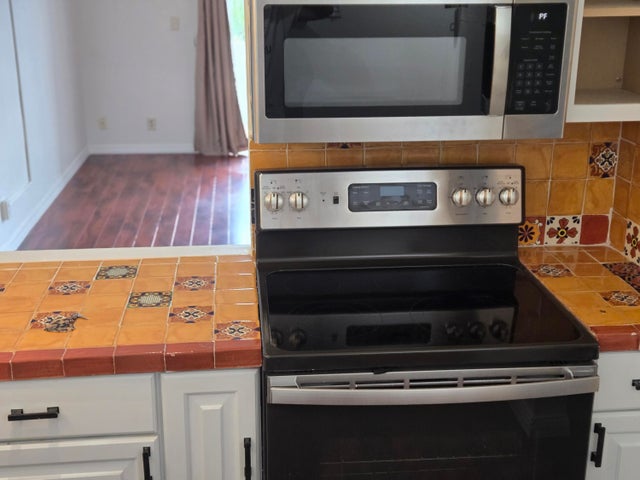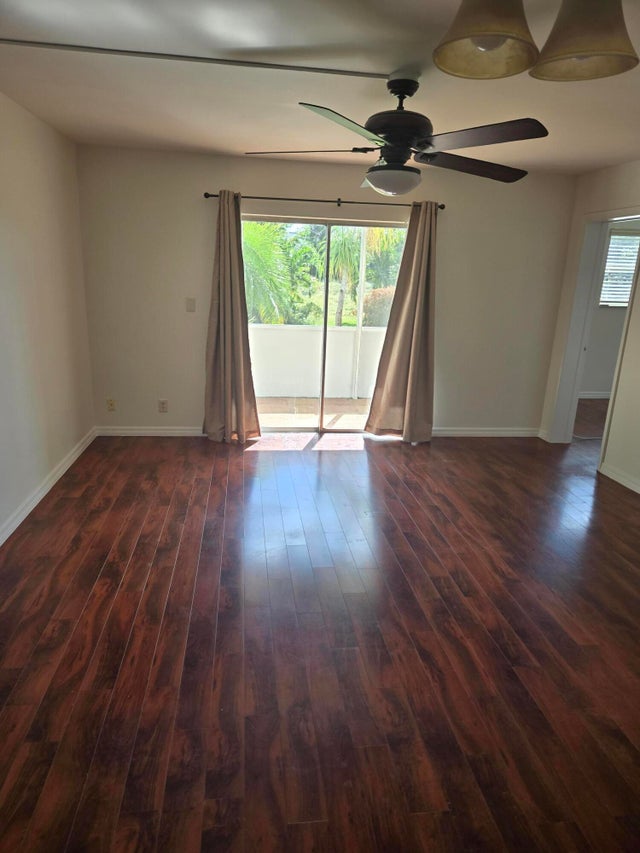About 2682 S Garden Drive S #110
Lovely 2/2 1st floor corner unit. Partially furnished with new furniture Just painted,Hurricane impact windows. Upgraded bathrooms. unit backs p to small canal, . Community offers pools, common areas, clubhouse, card room, exercise room and activities bus just to mention a few of the amenities. Hoa requires $50,000 in assets, and credit min 700. only bldg with no delinquent Hoa fees.
Features of 2682 S Garden Drive S #110
| MLS® # | RX-11036611 |
|---|---|
| USD | $119,000 |
| CAD | $167,214 |
| CNY | 元847,887 |
| EUR | €102,052 |
| GBP | £88,490 |
| RUB | ₽9,579,452 |
| HOA Fees | $847 |
| Bedrooms | 2 |
| Bathrooms | 2.00 |
| Full Baths | 2 |
| Total Square Footage | 1,080 |
| Living Square Footage | 1,080 |
| Square Footage | Tax Rolls |
| Acres | 0.00 |
| Year Built | 1969 |
| Type | Residential |
| Sub-Type | Condo or Coop |
| Unit Floor | 1 |
| Status | Active |
| HOPA | Yes-Verified |
| Membership Equity | No |
Community Information
| Address | 2682 S Garden Drive S #110 |
|---|---|
| Area | 5660 |
| Subdivision | LAKE CLARKE GARDENS CONDO 16 |
| City | Lake Worth |
| County | Palm Beach |
| State | FL |
| Zip Code | 33461 |
Amenities
| Amenities | Clubhouse, Community Room, Game Room, Golf Course, Pool, Putting Green, Courtesy Bus, Workshop |
|---|---|
| Utilities | Cable, 3-Phase Electric, Public Sewer, Public Water |
| Parking | Assigned |
| View | Garden, Canal |
| Is Waterfront | No |
| Waterfront | Canal Width 1 - 80 |
| Has Pool | No |
| Pets Allowed | No |
| Unit | Corner |
| Subdivision Amenities | Clubhouse, Community Room, Game Room, Golf Course Community, Pool, Putting Green, Courtesy Bus, Workshop |
| Guest House | No |
Interior
| Interior Features | None |
|---|---|
| Appliances | Dishwasher, Microwave, Range - Electric, Refrigerator |
| Heating | Central, Electric |
| Cooling | Ceiling Fan, Central, Electric |
| Fireplace | No |
| # of Stories | 3 |
| Stories | 3.00 |
| Furnished | Unfurnished |
| Master Bedroom | None |
Exterior
| Exterior Features | Screen Porch |
|---|---|
| Windows | Blinds, Impact Glass |
| Construction | CBS |
| Front Exposure | West |
Additional Information
| Date Listed | November 13th, 2024 |
|---|---|
| Days on Market | 336 |
| Zoning | RH |
| Foreclosure | No |
| Short Sale | No |
| RE / Bank Owned | No |
| HOA Fees | 847.26 |
| Parcel ID | 00434417350001100 |
Room Dimensions
| Master Bedroom | 13 x 12 |
|---|---|
| Living Room | 19 x 14 |
| Kitchen | 9 x 8 |
Listing Details
| Office | Keystone Realty Group, Inc |
|---|---|
| louann@gokeystonerealty.com |

