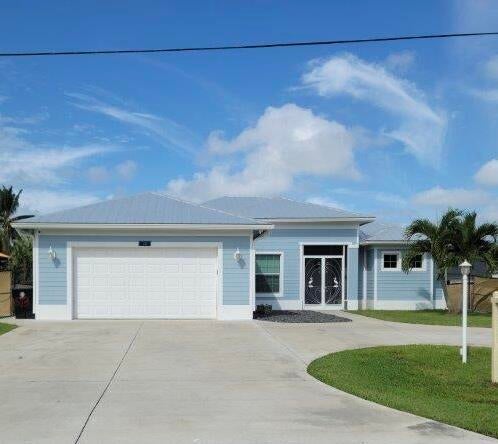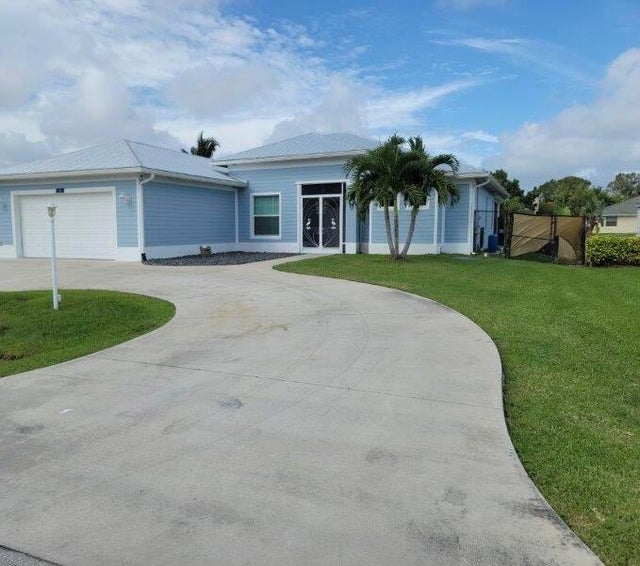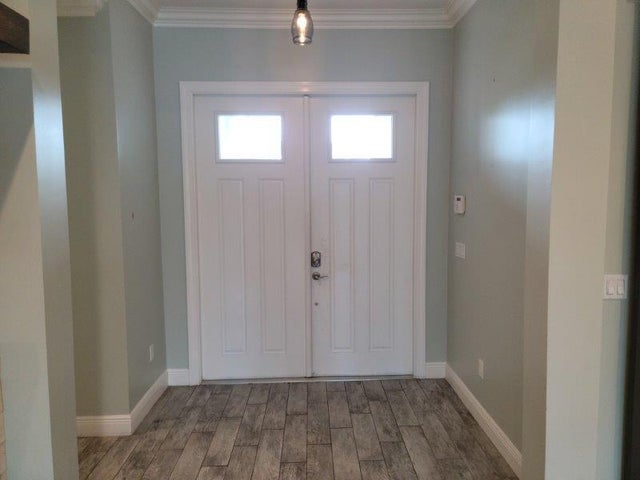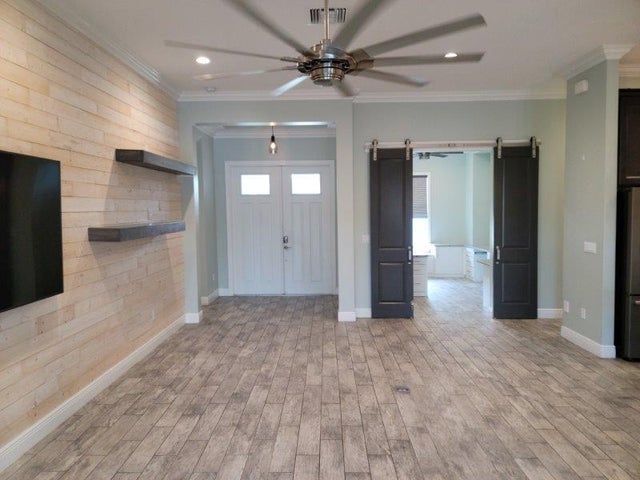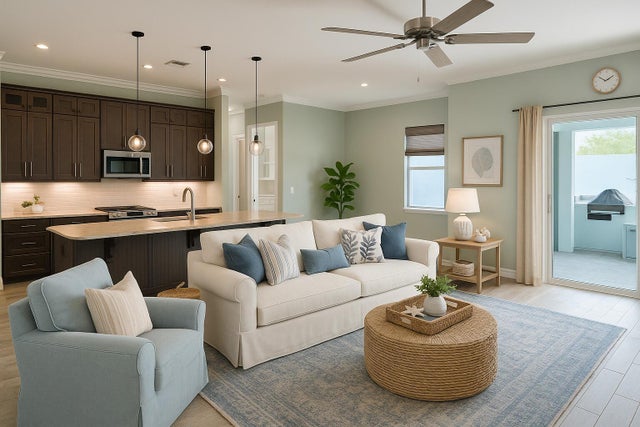About 213 Ne Sagamore Terrace Ne
PRICE REDUCTION ON 2019 BUILD, WITH OCEAN ACCESSThis exquisite waterfront property offers unparalleled views and an unbeatable location in one of Port St Lucie's most desirable communities, with unobstructed views of the navigable waters, dock, and boat lift right in your backyard, this home's open home shows ownership pride! Newley completed 2019 on the water with ocean access, 4 bedroom, 3 bath home plus unique bonus flex space offers adaptable rooms, The kitchen boasts a center island, porch opens to backyard and private dock and Tiki, Listed below are some of the upgrades and items staying 8 Smart TV's will be staying, 8 channel Luma Camera System (will provide training on system),Smart Outlets and Switches (one Alexa enabled switch),Summer Kitchen, including Large greenGarage cabinets are staying (in the oversized garage) Refrigerator has built in Keurig, Propane Gas Stove, Grill and hot water heater on 250 gallons propane tank, 50 amp outlet, for Rv, Home is close to shopping, easy access to turnpike & Hwy 95, beaches close by, or just jump on boat from the dock behind home and head to the open water! Call for your showing today!
Features of 213 Ne Sagamore Terrace Ne
| MLS® # | RX-11036892 |
|---|---|
| USD | $799,999 |
| CAD | $1,122,919 |
| CNY | 元5,696,073 |
| EUR | €686,908 |
| GBP | £596,606 |
| RUB | ₽64,683,519 |
| Bedrooms | 4 |
| Bathrooms | 3.00 |
| Full Baths | 3 |
| Total Square Footage | 3,469 |
| Living Square Footage | 2,493 |
| Square Footage | Tax Rolls |
| Acres | 0.23 |
| Year Built | 2019 |
| Type | Residential |
| Sub-Type | Single Family Detached |
| Restrictions | None |
| Unit Floor | 0 |
| Status | Active Under Contract |
| HOPA | No Hopa |
| Membership Equity | No |
Community Information
| Address | 213 Ne Sagamore Terrace Ne |
|---|---|
| Area | 7170 |
| Subdivision | PORT ST LUCIE SECTION 26 |
| City | Port Saint Lucie |
| County | St. Lucie |
| State | FL |
| Zip Code | 34983 |
Amenities
| Amenities | None |
|---|---|
| Utilities | Cable, 3-Phase Electric, Public Water |
| Parking | Drive - Circular, RV/Boat |
| # of Garages | 2 |
| View | River, Canal |
| Is Waterfront | Yes |
| Waterfront | Ocean Access |
| Has Pool | No |
| Pool | Spa |
| Boat Services | Private Dock, Lift, Electric Available |
| Pets Allowed | Yes |
| Subdivision Amenities | None |
| Security | Security Sys-Owned |
Interior
| Interior Features | Walk-in Closet, Split Bedroom, Closet Cabinets |
|---|---|
| Appliances | Dishwasher, Dryer, Refrigerator, Washer, Water Heater - Gas, Range - Gas |
| Heating | Electric, Gas |
| Cooling | Electric |
| Fireplace | No |
| # of Stories | 1 |
| Stories | 1.00 |
| Furnished | Unfurnished |
| Master Bedroom | Mstr Bdrm - Ground |
Exterior
| Exterior Features | Summer Kitchen |
|---|---|
| Lot Description | < 1/4 Acre |
| Windows | Blinds, Hurricane Windows |
| Roof | Metal |
| Construction | CBS |
| Front Exposure | South |
Additional Information
| Date Listed | November 14th, 2024 |
|---|---|
| Days on Market | 340 |
| Zoning | RS-2PS |
| Foreclosure | No |
| Short Sale | No |
| RE / Bank Owned | No |
| Parcel ID | 342062502300009 |
Room Dimensions
| Master Bedroom | 16 x 14 |
|---|---|
| Bedroom 2 | 12 x 12 |
| Bedroom 3 | 12 x 11 |
| Bedroom 4 | 13 x 11 |
| Living Room | 17 x 16 |
| Kitchen | 24 x 12 |
| Porch | 12 x 12 |
Listing Details
| Office | Century 21 All Professional |
|---|---|
| debijensen.c21@gmail.com |

