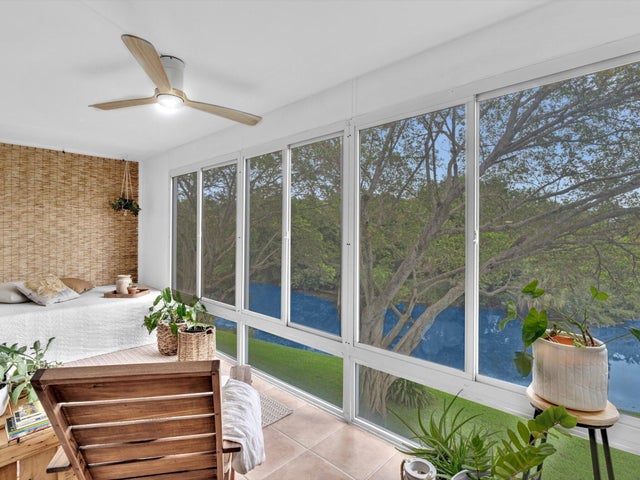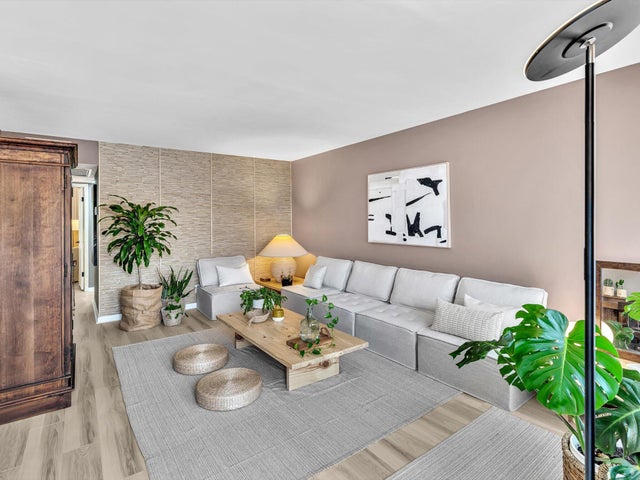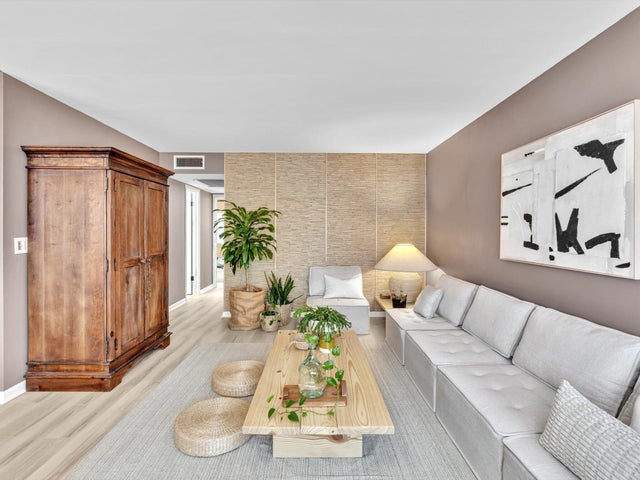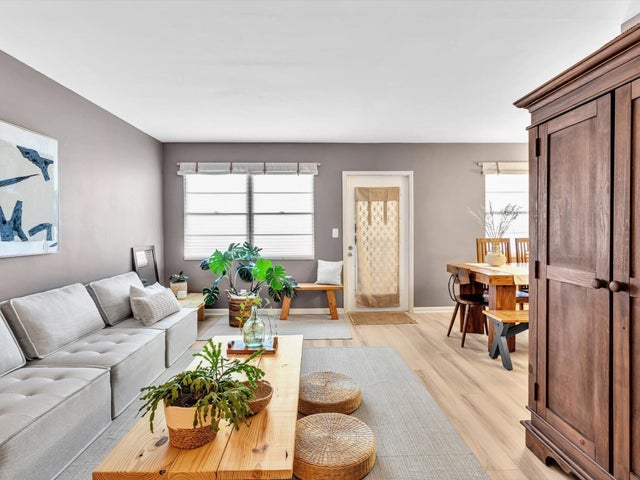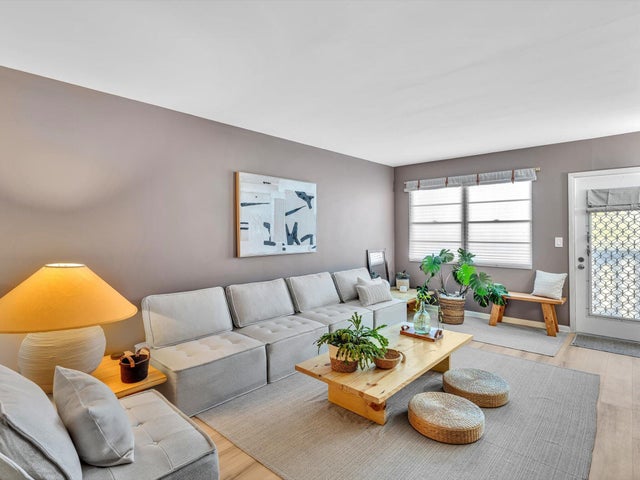About 3025 Newport H
Welcome to your dream home in the heart of Century Village, where comfort, convenience, and tranquility come together. This beautifully updated, fully furnished 2-bedroom, 1.5-bath condo offers a serene retreat with breathtaking views of a lush preserve and lake, creating a private oasis you'll love coming home to. Thoughtfully designed with modern upgrades and elegant finishes, this unit boasts a harmonious blend of style and functionality. Beyond the condo's charm, the vibrant 55+ community offers resort-style amenities, a secure gated environment, and an unmatched lifestyle. - Enjoy the peace of mind of brand-new appliances (2024), a new water heater (2024), a new electric panel (2024), and a well-maintained AC system (inside unit: 2020; outside unit: 2018).- The stylish kitchen features granite countertops and a chic two-tone design with white upper cabinets and espresso-colored lower cabinets, offering a sleek and modern look. The cabinet's drawers are equipped with soft-close mechanisms, adding a touch of luxury and convenience to the space.
- Both bathrooms have been tastefully updated, carrying the condo's modern aesthetic with premium finishes and thoughtful design.
- The private balcony overlooking the Lake and preserve offers a tranquil sanctuary filled with natural light.
- 5-star clubhouse, state-of-the-art gym, movies, live entertainment, yoga, tennis, Spinning, pickleball, several classes & Clubs, 18 pools (1 heated/indoor), Card room, library, arts and crafts and much more. The highly anticipated Central Park is coming soon, offering yet another incredible space to relax and connect with neighbors.
- The building is financially secure, with the Structural Integrity Reserve Study (SIRS) completed. Monthly fees are responsibly allocated for reserves and insurance, giving you peace of mind for the future.
- This gated community offers 24-hour private security, free transportation, and beautifully maintained grounds with plenty of spaces to walk, jog, or relax by the pool.
- Located about 3 miles from Beach, this condo offers the perfect blend of peaceful living and convenient access to shopping, dining, and major highways.
Don't miss this incredible opportunity to make this stunning condo at your new home. Schedule your private showing today!

