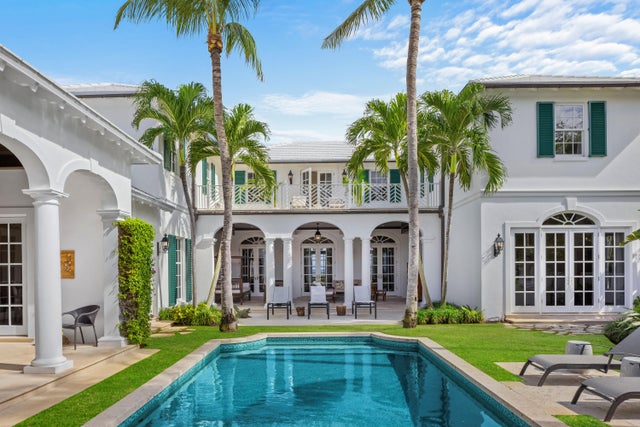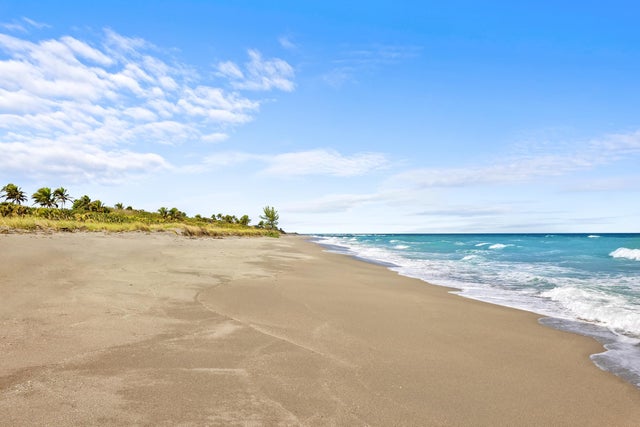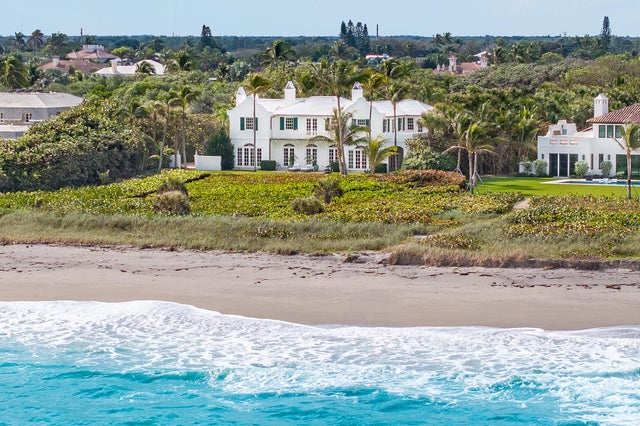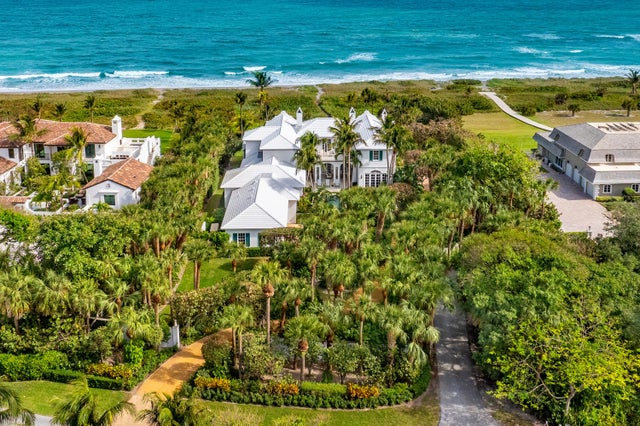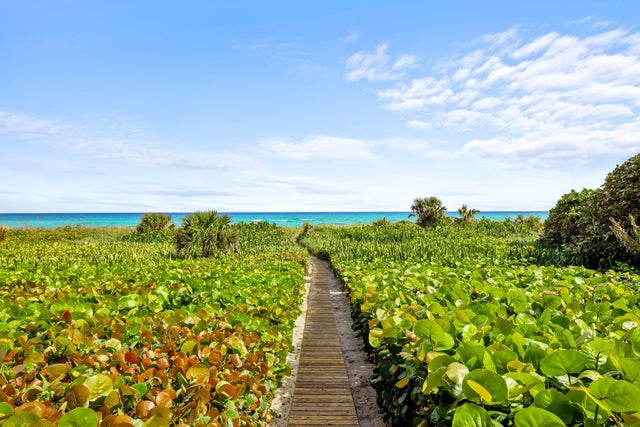About 475 S Beach Road
Welcome to this move-in ready estate that sits directly on the beaches of exclusive Jupiter Island. A true turnkey luxury retreat that offers immediate peace of mind. This beautiful 5 bed, 7.5 bath home enjoys a 16' elevation, is located on 1.52 acres with 136 feet of private beachfront. The newer (2007) home is 7,597 square feet and perfectly situated for those seeking the idyllic lifestyle. Designed by renowned architect, Thomas Kirchhoff the home has a private island, richly appointed aesthetic, with high ceilings and Brazilian walnut floors throughout. The first floor has floor to ceiling French doors with an expansive living room having breathtaking ocean views, a custom office with beautiful cypress walls and built-ins, two dining rooms a guest bedroom and private bath.A separate family room is perfect for those indoor gatherings, overlooking the picturesque pool and private gardens. The ultimate chef's kitchen features a Wolf oven, twin Subzeros, two dishwashers, an oversized island and butler pantry, ideal for entertaining. Additional full and half baths, full laundry room, study nook, hidden wet bar and elevator completes the thoughtfully designed first floor. Take the private elevator or two separate winding staircases to the second floor with four additional bedrooms, five bathrooms and three large terraces with choice of pool/garden or magnificent ocean views. The large, private primary suite has vaulted ceilings, his and her custom closets and his and her luxury baths. There are French doors leading to an oversized balcony to enjoy unobstructed ocean views or to simply feel those evening ocean breezes. There are three additional bedrooms on the second floor and expansive terraces. Additional laundry and storage for ideal convenience, complete the second floor. The home has been meticulously maintained, with a brand new roof (October 2024) and whole house generator (February 2025) and includes an oversized 3-car attached garage. The outdoor beauty of this home is ideal for al fresco dining, from the private gated courtyard with gardens and custom swimming pool and waterfall, to the multiple covered loggias and outdoor kitchen. Truly an unparalleled opportunity to own a fully furnished beachfront sanctuary!
Features of 475 S Beach Road
| MLS® # | RX-11037716 |
|---|---|
| USD | $24,000,000 |
| CAD | $33,644,400 |
| CNY | 元170,754,480 |
| EUR | €20,652,264 |
| GBP | £17,974,152 |
| RUB | ₽1,938,664,800 |
| Bedrooms | 5 |
| Bathrooms | 8.00 |
| Full Baths | 7 |
| Half Baths | 1 |
| Total Square Footage | 10,141 |
| Living Square Footage | 7,597 |
| Square Footage | Developer |
| Acres | 1.52 |
| Year Built | 2007 |
| Type | Residential |
| Sub-Type | Single Family Detached |
| Restrictions | None |
| Style | < 4 Floors, Colonial, Traditional |
| Unit Floor | 0 |
| Status | Active |
| HOPA | No Hopa |
| Membership Equity | No |
Community Information
| Address | 475 S Beach Road |
|---|---|
| Area | 5020 - Jupiter/Hobe Sound (Martin County) - South of Bridge Rd |
| Subdivision | JUPITER ISLAND |
| City | Jupiter Island |
| County | Martin |
| State | FL |
| Zip Code | 33455 |
Amenities
| Amenities | None |
|---|---|
| Utilities | 3-Phase Electric, Public Water, Septic, Cable |
| Parking | Garage - Attached, Driveway, Drive - Decorative, Guest |
| # of Garages | 3 |
| View | Ocean, Pool |
| Is Waterfront | Yes |
| Waterfront | Ocean Front, Ocean Access |
| Has Pool | Yes |
| Pool | Inground, Heated |
| Pets Allowed | Yes |
| Subdivision Amenities | None |
| Guest House | No |
Interior
| Interior Features | Wet Bar, Ctdrl/Vault Ceilings, Fireplace(s), Pantry, Foyer, Bar, Elevator, Pull Down Stairs, Walk-in Closet, Volume Ceiling, Built-in Shelves, Roman Tub, Cook Island, French Door, Closet Cabinets, Entry Lvl Lvng Area |
|---|---|
| Appliances | Washer, Dryer, Refrigerator, Dishwasher, Disposal, Ice Maker, Microwave, Smoke Detector, Auto Garage Open, Freezer, Central Vacuum, Range - Gas, Generator Whle House, Cooktop |
| Heating | Central, Zoned |
| Cooling | Zoned, Ceiling Fan, Central |
| Fireplace | Yes |
| # of Stories | 2 |
| Stories | 2.00 |
| Furnished | Furnished |
| Master Bedroom | Separate Shower, Separate Tub, Spa Tub & Shower, Dual Sinks, 2 Master Baths |
Exterior
| Exterior Features | Built-in Grill, Outdoor Shower, Covered Patio, Open Patio, Covered Balcony, Auto Sprinkler, Zoned Sprinkler, Custom Lighting |
|---|---|
| Lot Description | 1 to < 2 Acres |
| Windows | Sliding, Blinds, Drapes |
| Roof | Concrete Tile |
| Construction | CBS, Frame/Stucco |
| Front Exposure | South |
School Information
| Elementary | Hobe Sound Elementary School |
|---|---|
| Middle | Murray Middle School |
Additional Information
| Date Listed | November 16th, 2024 |
|---|---|
| Days on Market | 330 |
| Zoning | RES |
| Foreclosure | No |
| Short Sale | No |
| RE / Bank Owned | No |
| Parcel ID | 353842043000000200 |
| Waterfront Frontage | 136 |
Room Dimensions
| Master Bedroom | 19 x 22 |
|---|---|
| Bedroom 2 | 20 x 16 |
| Bedroom 3 | 13 x 17 |
| Bedroom 4 | 17 x 17 |
| Bedroom 5 | 13 x 15 |
| Dining Room | 23 x 17 |
| Family Room | 24 x 19 |
| Living Room | 19 x 32 |
| Kitchen | 20 x 16 |
| Bonus Room | 21 x 15, 13 x 12 |
Listing Details
| Office | John R Wood Properties |
|---|---|
| rbleggi@johnrwood.com |

