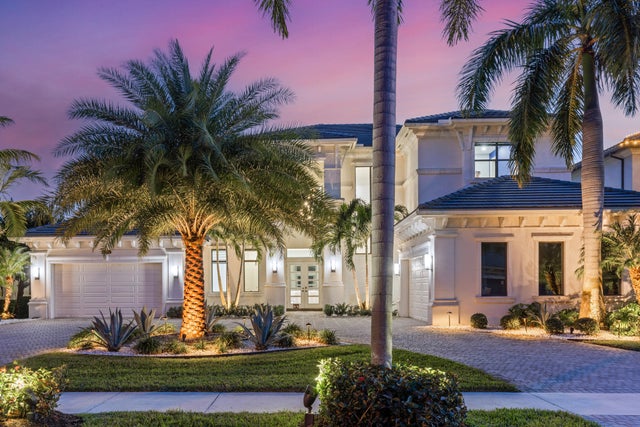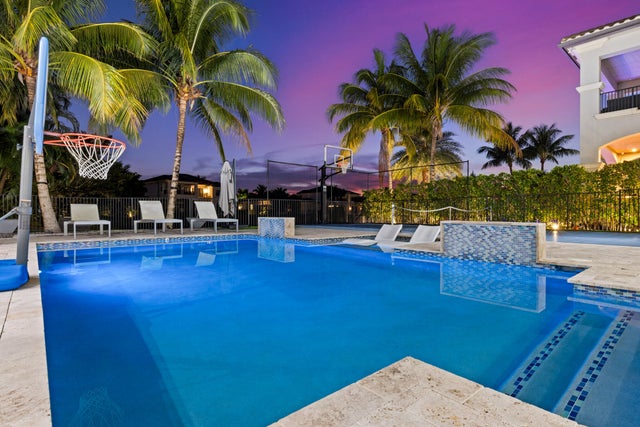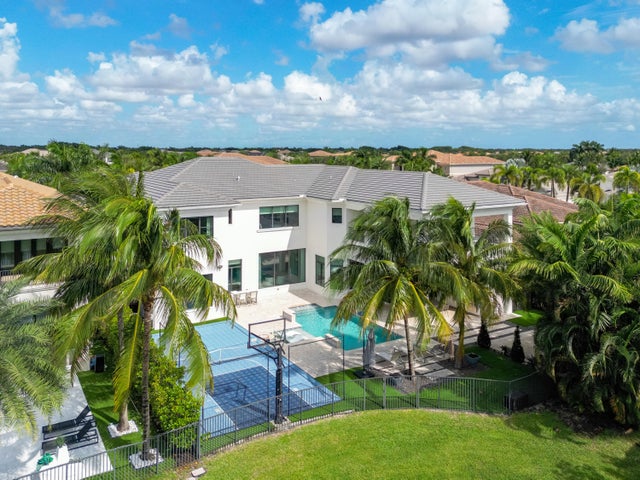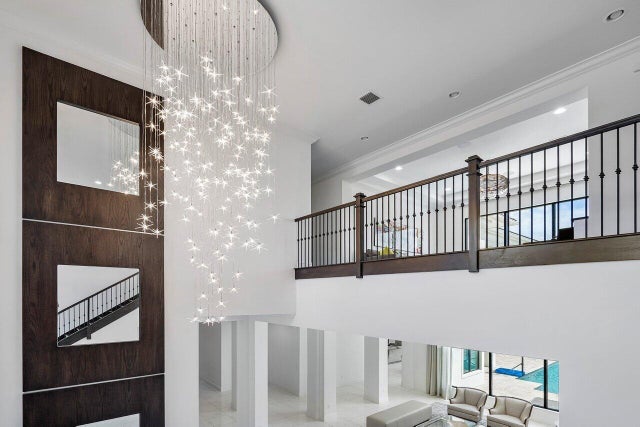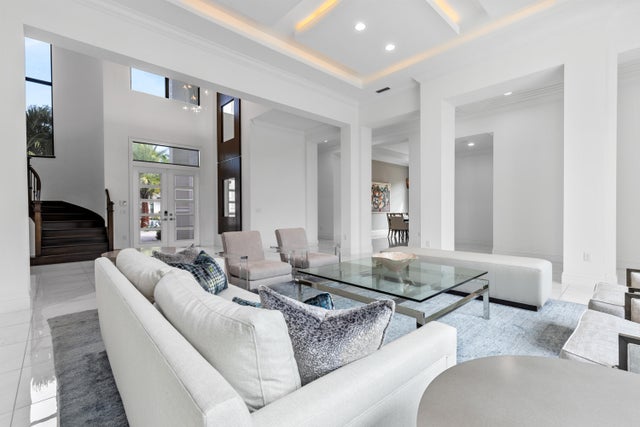About 9544 Balenciaga Court
Experience luxury living in this breathtaking Vanderbilt model with 7,879 SF SF on a stunning lakefront lot with a lanai, pool and sports court. The grand entry with a formal living room has captivating views of the pool and lake, creating an atmosphere of tranquility and sophistication. The main floor features a living room, family room, formal dining room, kitchen, breakfast area, lounge/bar with media room, full cabana bathroom, powder room & ensuite guest room. On the second floor, there is a large loft area, master suite and 4 guest suites. The kitchen is modern and sleek with high-end appliances including a Wolfe natural gas cooktop, double oven, microwave and a double dishwasher.The coffee bar and butler's pantry make entertaining easy.Gather in the northern style ''basement'' with pool view on the main floor featuring a bar, lounge and media room all in one. The family room sliders open up onto a screened covered lanai for the best of indoor/outdoor Florida living. The private upstairs master suite is your own private oasis with extra large balcony & luxurious master bath featuring oversized shower, jacuzzi tub and 2 water closets. Both large master closets are fully outfitted with plenty of storage. The backyard has a covered patio with retractable shades and a summer kitchen for outdoor parties. Resort-style pool has shallow water lounge chairs for relaxing in cool comfort. Relax in the evening at the outdoor lounge with fire bowls. Enjoy a game of basketball or pickle ball on your own private sports court. Two 2-car garages are immaculate with epoxy floors and built-in shelving. This home has been meticulously maintained and includes the best upgrades including 4 A/C zones, whole house Sonos system, whole house water filtration with reverse osmosis system, new whole house generator, turf, central vacuum system, custom closets and pantry shelving and so much more. Seven Bridges in Delray Beach Is the ultimate luxury community that has it all. One of Florida's most elegant neighborhoods. there is a breathtaking entry, gorgeous residences & world-class amenities. Beautiful 30,000 Square Ft. clubhouse which has an on-site restaurant, resort style pools, gym, indoor and outdoor basketball court, 13 tennis courts with an on-sight tennis pro. Water Park. Relax in saunas and massage room. Great schools. Minutes from Delray Marketplace, the Turnpike and beaches.
Features of 9544 Balenciaga Court
| MLS® # | RX-11038252 |
|---|---|
| USD | $4,795,000 |
| CAD | $6,721,871 |
| CNY | 元34,115,322 |
| EUR | €4,126,150 |
| GBP | £3,591,086 |
| RUB | ₽387,329,072 |
| HOA Fees | $1,103 |
| Bedrooms | 6 |
| Bathrooms | 9.00 |
| Full Baths | 8 |
| Half Baths | 1 |
| Total Square Footage | 10,248 |
| Living Square Footage | 7,869 |
| Square Footage | Tax Rolls |
| Acres | 0.36 |
| Year Built | 2018 |
| Type | Residential |
| Sub-Type | Single Family Detached |
| Restrictions | Buyer Approval, Interview Required, Lease OK w/Restrict, Tenant Approval, Lease OK |
| Style | Contemporary |
| Unit Floor | 0 |
| Status | Active |
| HOPA | No Hopa |
| Membership Equity | No |
Community Information
| Address | 9544 Balenciaga Court |
|---|---|
| Area | 4740 |
| Subdivision | Seven Bridges |
| Development | Seven Bridges |
| City | Delray Beach |
| County | Palm Beach |
| State | FL |
| Zip Code | 33446 |
Amenities
| Amenities | Basketball, Cafe/Restaurant, Community Room, Exercise Room, Manager on Site, Picnic Area, Playground, Sidewalks, Street Lights, Tennis, Game Room, Internet Included |
|---|---|
| Utilities | Cable, 3-Phase Electric, Public Sewer, Public Water, Gas Bottle |
| Parking | Drive - Circular, Driveway, Garage - Attached, Vehicle Restrictions, Drive - Decorative, Street |
| # of Garages | 4 |
| View | Lake |
| Is Waterfront | Yes |
| Waterfront | Lake |
| Has Pool | Yes |
| Pool | Equipment Included, Heated, Inground |
| Pets Allowed | Restricted |
| Subdivision Amenities | Basketball, Cafe/Restaurant, Community Room, Exercise Room, Manager on Site, Picnic Area, Playground, Sidewalks, Street Lights, Community Tennis Courts, Game Room, Internet Included |
| Security | Gate - Manned, Motion Detector, Security Sys-Owned |
| Guest House | No |
Interior
| Interior Features | Closet Cabinets, Ctdrl/Vault Ceilings, Entry Lvl Lvng Area, Cook Island, Pantry, Volume Ceiling, Walk-in Closet, Wet Bar, Bar, Built-in Shelves, Upstairs Living Area |
|---|---|
| Appliances | Auto Garage Open, Dishwasher, Disposal, Dryer, Freezer, Ice Maker, Microwave, Smoke Detector, Wall Oven, Washer, Water Heater - Gas, Central Vacuum, Range - Gas, Reverse Osmosis Water Treatment |
| Heating | Central |
| Cooling | Ceiling Fan, Central, Zoned |
| Fireplace | No |
| # of Stories | 2 |
| Stories | 2.00 |
| Furnished | Unfurnished |
| Master Bedroom | Dual Sinks, Mstr Bdrm - Upstairs, Separate Shower, Separate Tub, Mstr Bdrm - Sitting |
Exterior
| Exterior Features | Auto Sprinkler, Built-in Grill, Covered Balcony, Covered Patio, Custom Lighting, Open Balcony, Open Porch, Tennis Court, Screened Patio, Zoned Sprinkler, Summer Kitchen |
|---|---|
| Lot Description | Paved Road, 1/4 to 1/2 Acre, Sidewalks, West of US-1 |
| Windows | Blinds, Impact Glass, Drapes |
| Roof | Concrete Tile |
| Construction | CBS |
| Front Exposure | North |
School Information
| Elementary | Whispering Pines Elementary School |
|---|---|
| Middle | Eagles Landing Middle School |
| High | Olympic Heights Community High |
Additional Information
| Date Listed | November 19th, 2024 |
|---|---|
| Days on Market | 326 |
| Zoning | AGR-PU |
| Foreclosure | No |
| Short Sale | No |
| RE / Bank Owned | No |
| HOA Fees | 1103 |
| Parcel ID | 00424630080003920 |
| Waterfront Frontage | 90' |
Room Dimensions
| Master Bedroom | 18 x 20 |
|---|---|
| Dining Room | 13 x 19 |
| Living Room | 20 x 21 |
| Kitchen | 20 x 12 |
Listing Details
| Office | Signature Real Estate Finder |
|---|---|
| broker@signatureflorida.com |

