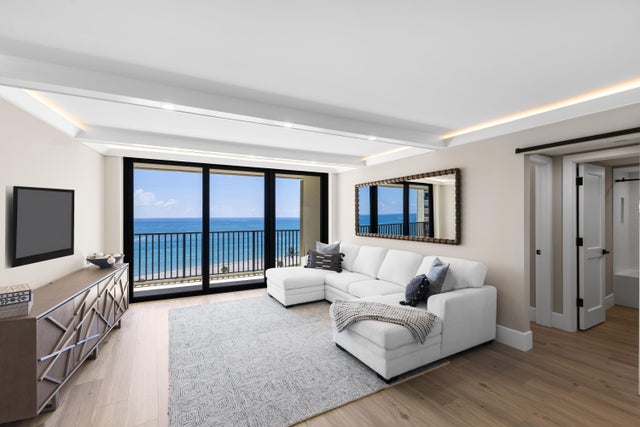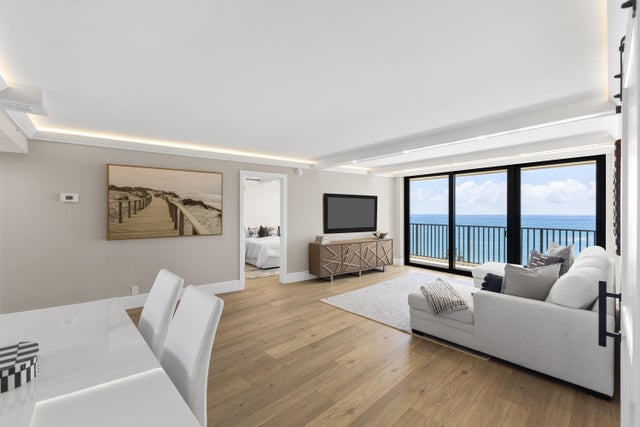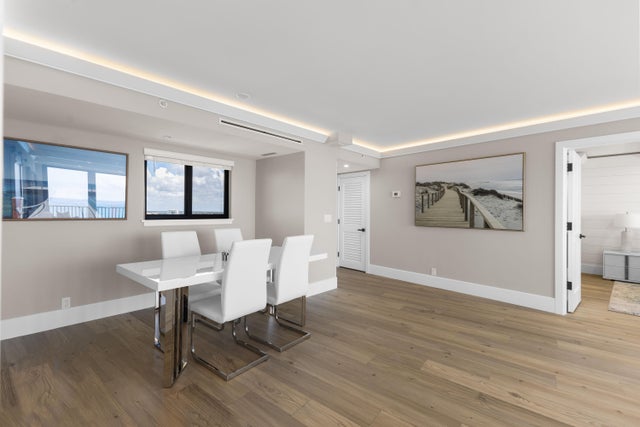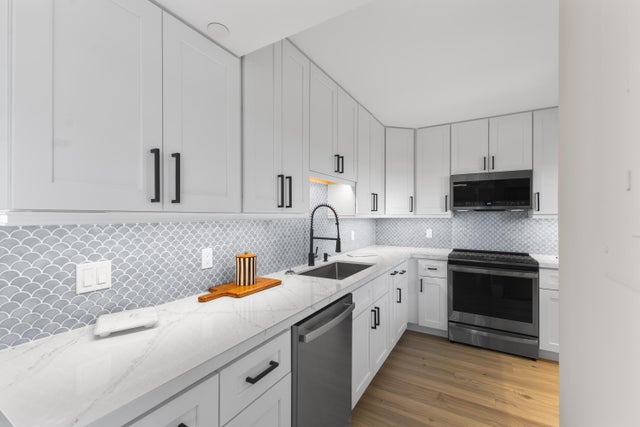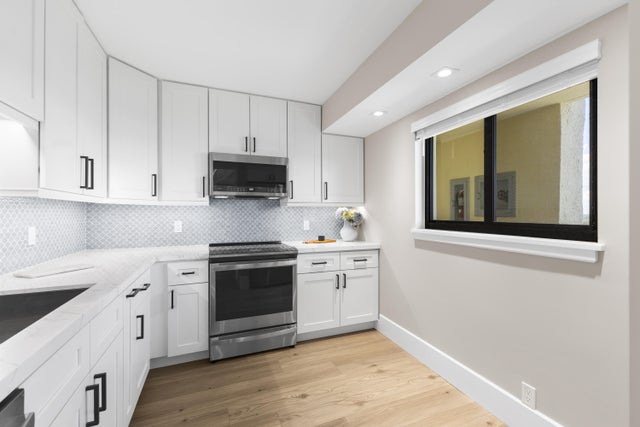About 400 Ocean Trail Way #1008
BACK ON MARKET! One of the most beautifully remodeled units in all of Ocean Trail. Turnkey, move-in ready, and loaded with high-end upgrades that save you time, money, and hassle. Enjoy direct ocean views from this completely updated 2-bedroom, 2-bath condo featuring 2 cm quartz countertops, GE Profile appliances, impact glass, raised ceilings, and rare in-room lighting. The master suite offers a double vanity and spa-like feel. This unit stands out as one of the nicest in the entire complex. Enjoy resort-style living with pools, a hot tub, fitness centers, tennis courts, and a soon-to-be-renovated courtyard. Experience true beachfront luxury without lifting a finger.
Features of 400 Ocean Trail Way #1008
| MLS® # | RX-11038308 |
|---|---|
| USD | $974,000 |
| CAD | $1,365,402 |
| CNY | 元6,929,786 |
| EUR | €838,138 |
| GBP | £729,451 |
| RUB | ₽78,677,480 |
| HOA Fees | $1,518 |
| Bedrooms | 2 |
| Bathrooms | 2.00 |
| Full Baths | 2 |
| Total Square Footage | 1,170 |
| Living Square Footage | 1,170 |
| Square Footage | Tax Rolls |
| Acres | 0.00 |
| Year Built | 1983 |
| Type | Residential |
| Sub-Type | Condo or Coop |
| Restrictions | Buyer Approval, Comercial Vehicles Prohibited, Lease OK w/Restrict, No Boat, Tenant Approval |
| Style | Contemporary |
| Unit Floor | 10 |
| Status | Price Change |
| HOPA | No Hopa |
| Membership Equity | No |
Community Information
| Address | 400 Ocean Trail Way #1008 |
|---|---|
| Area | 5080 |
| Subdivision | OCEAN TRAIL CONDO IV |
| City | Jupiter |
| County | Palm Beach |
| State | FL |
| Zip Code | 33477 |
Amenities
| Amenities | Bike Storage, Community Room, Elevator, Exercise Room, Game Room, Library, Lobby, Manager on Site, Pool, Sauna, Sidewalks, Spa-Hot Tub, Tennis |
|---|---|
| Utilities | Cable, 3-Phase Electric, Public Sewer, Public Water |
| Parking | Covered, Garage - Building, Guest, Under Building |
| # of Garages | 1 |
| View | Canal, City, Garden, Intracoastal, Ocean, Pool, Tennis |
| Is Waterfront | Yes |
| Waterfront | Directly on Sand, Ocean Access, Ocean Front |
| Has Pool | No |
| Pets Allowed | No |
| Unit | Exterior Catwalk, Lobby, Multi-Level |
| Subdivision Amenities | Bike Storage, Community Room, Elevator, Exercise Room, Game Room, Library, Lobby, Manager on Site, Pool, Sauna, Sidewalks, Spa-Hot Tub, Community Tennis Courts |
| Security | Entry Phone, Gate - Manned, Lobby, Security Light |
Interior
| Interior Features | Built-in Shelves, Custom Mirror, Elevator, Entry Lvl Lvng Area, Fire Sprinkler, Walk-in Closet |
|---|---|
| Appliances | Cooktop, Dishwasher, Disposal, Dryer, Fire Alarm, Freezer, Ice Maker, Microwave, Range - Electric, Refrigerator, Smoke Detector, Storm Shutters, Washer, Water Heater - Elec |
| Heating | Central |
| Cooling | Central |
| Fireplace | No |
| # of Stories | 14 |
| Stories | 14.00 |
| Furnished | Furniture Negotiable |
| Master Bedroom | Dual Sinks, Separate Tub |
Exterior
| Exterior Features | Built-in Grill, Covered Balcony, Custom Lighting, Outdoor Shower, Shutters, Summer Kitchen, Tennis Court |
|---|---|
| Lot Description | East of US-1, Paved Road, Sidewalks |
| Roof | Other |
| Construction | CBS, Concrete |
| Front Exposure | West |
School Information
| Elementary | Jupiter Elementary School |
|---|---|
| Middle | Jupiter Middle School |
| High | Jupiter High School |
Additional Information
| Date Listed | November 19th, 2024 |
|---|---|
| Days on Market | 327 |
| Zoning | R3(cit |
| Foreclosure | No |
| Short Sale | No |
| RE / Bank Owned | No |
| HOA Fees | 1518.33 |
| Parcel ID | 30434105140041008 |
Room Dimensions
| Master Bedroom | 12 x 9 |
|---|---|
| Bedroom 2 | 12 x 12 |
| Living Room | 26 x 13 |
| Kitchen | 12 x 9 |
| Balcony | 6 x 25 |
Listing Details
| Office | Taiter Realty, LLC |
|---|---|
| kyle@taiter.com |

