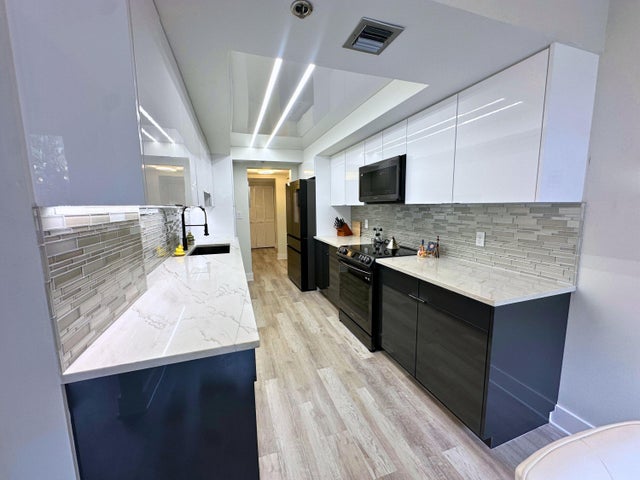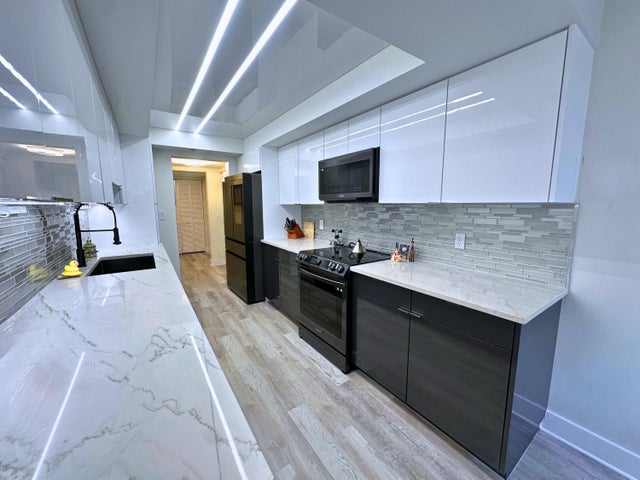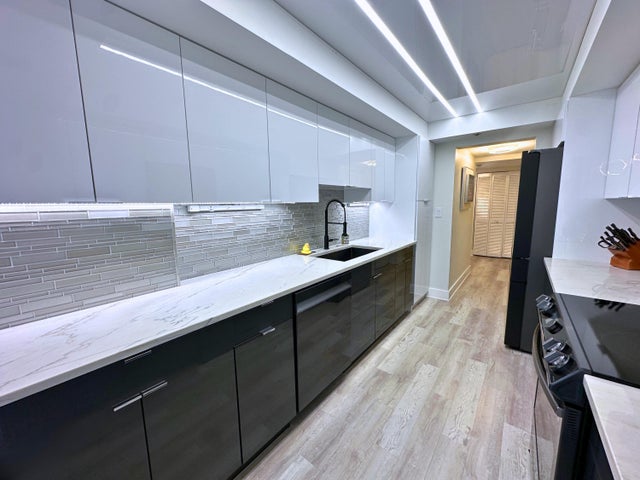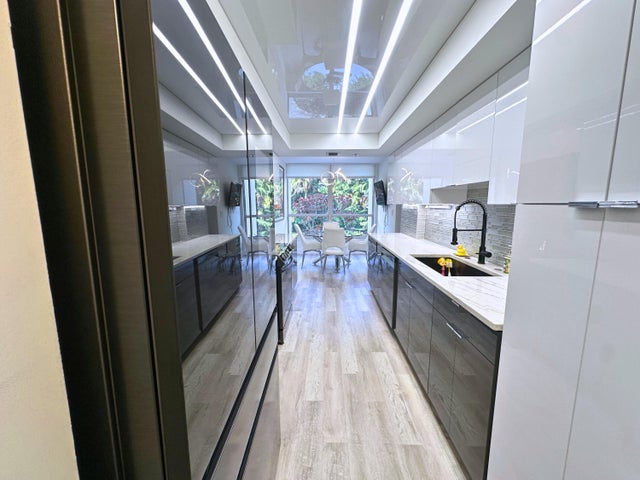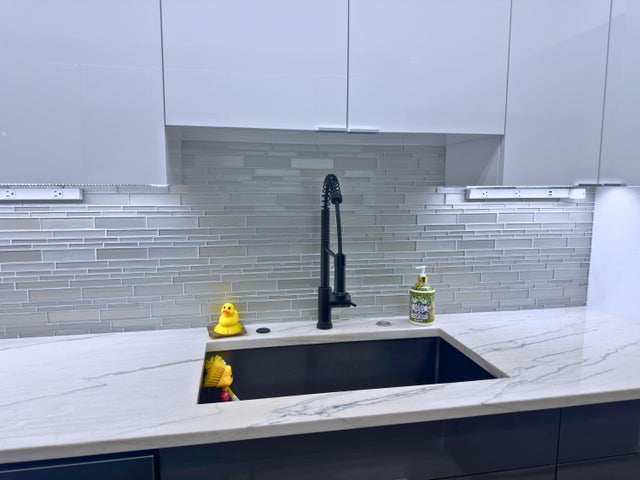About 20080 Boca West Drive #414
Discover luxury living in Boca West Country Club! This bright ground-floor 3-bedroom, 2.5-bath condo features a stunning, newly remodeled kitchen with sleek appliances that opens to the dining area, both offering serene canal views. Enjoy your morning coffee at the kitchen table while watching the canal and its wildlife. Take advantage of rare first-floor convenience and a short, easy walk to your reserved carport - no waiting for elevators. New flooring flows throughout the home, enhancing the fresh, modern feel. Spacious walk-in closets, an entertainer-friendly layout, and a meticulously maintained building complete the upscale experience. Don't miss this unique opportunity--schedule your private showing today and experience Boca West at its finest!
Features of 20080 Boca West Drive #414
| MLS® # | RX-11038621 |
|---|---|
| USD | $526,000 |
| CAD | $737,021 |
| CNY | 元3,741,806 |
| EUR | €454,583 |
| GBP | £400,588 |
| RUB | ₽42,526,942 |
| HOA Fees | $1,703 |
| Bedrooms | 3 |
| Bathrooms | 3.00 |
| Full Baths | 2 |
| Half Baths | 1 |
| Total Square Footage | 2,200 |
| Living Square Footage | 2,200 |
| Square Footage | Tax Rolls |
| Acres | 0.00 |
| Year Built | 1981 |
| Type | Residential |
| Sub-Type | Condo or Coop |
| Restrictions | Buyer Approval, Interview Required |
| Style | 4+ Floors |
| Unit Floor | 1 |
| Status | Pending |
| HOPA | No Hopa |
| Membership Equity | Yes |
Community Information
| Address | 20080 Boca West Drive #414 |
|---|---|
| Area | 4660 |
| Subdivision | LAUREL OAKS |
| Development | BOCA WEST COUNTRY CLUB |
| City | Boca Raton |
| County | Palm Beach |
| State | FL |
| Zip Code | 33434 |
Amenities
| Amenities | Pool, Lobby, Community Room |
|---|---|
| Utilities | 3-Phase Electric, Public Water, Public Sewer, Cable |
| Parking Spaces | 1 |
| Parking | Carport - Detached |
| Is Waterfront | No |
| Waterfront | None |
| Has Pool | No |
| Pets Allowed | No |
| Unit | Corner |
| Subdivision Amenities | Pool, Lobby, Community Room |
| Security | Entry Card, Gate - Manned, Entry Phone, Security Patrol |
Interior
| Interior Features | Foyer, Fire Sprinkler, Walk-in Closet, Built-in Shelves, Roman Tub, Entry Lvl Lvng Area |
|---|---|
| Appliances | Washer, Dryer, Refrigerator, Range - Electric, Dishwasher |
| Heating | Central, Electric |
| Cooling | Electric, Central |
| Fireplace | No |
| # of Stories | 5 |
| Stories | 5.00 |
| Furnished | Furniture Negotiable |
| Master Bedroom | Separate Shower, Separate Tub, Dual Sinks, Bidet, Mstr Bdrm - Ground, Mstr Bdrm - Sitting |
Exterior
| Exterior Features | Screened Balcony |
|---|---|
| Lot Description | Sidewalks |
| Construction | Concrete |
| Front Exposure | Southeast |
School Information
| Elementary | Whispering Pines Elementary School |
|---|---|
| Middle | Omni Middle School |
| High | Spanish River Community High School |
Additional Information
| Date Listed | November 20th, 2024 |
|---|---|
| Days on Market | 345 |
| Zoning | AR |
| Foreclosure | No |
| Short Sale | No |
| RE / Bank Owned | No |
| HOA Fees | 1702.59 |
| Parcel ID | 00424710070004140 |
Room Dimensions
| Master Bedroom | 19 x 14 |
|---|---|
| Bedroom 2 | 15 x 12 |
| Bedroom 3 | 15 x 12 |
| Dining Room | 15 x 12 |
| Living Room | 21 x 16 |
| Kitchen | 12 x 8 |
Listing Details
| Office | Hammers Properties |
|---|---|
| oceansidechris@gmail.com |

