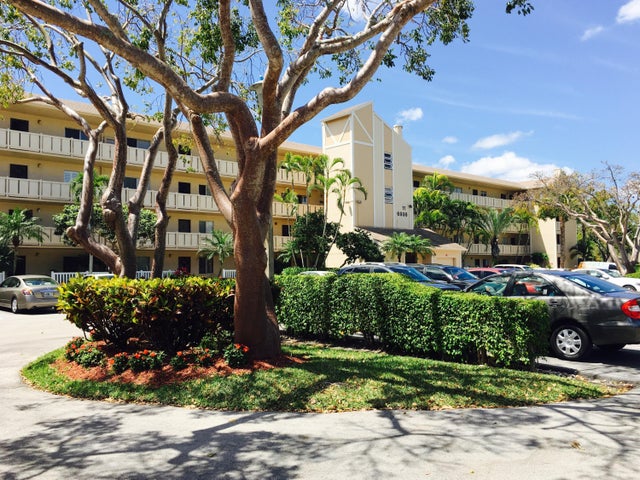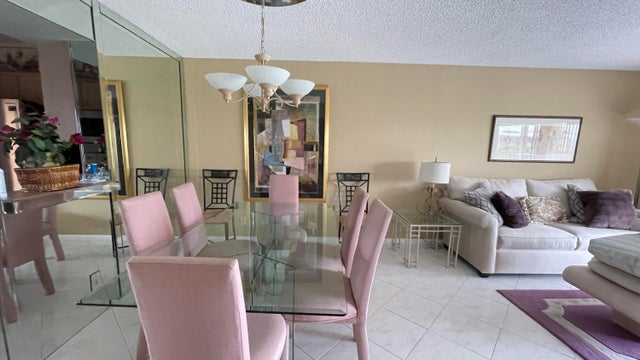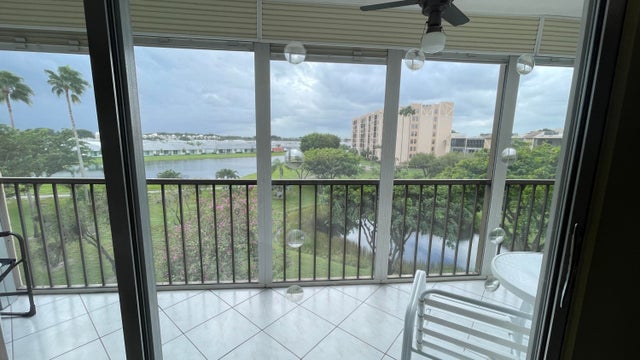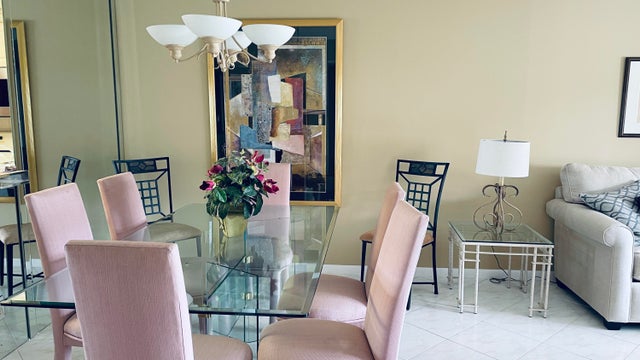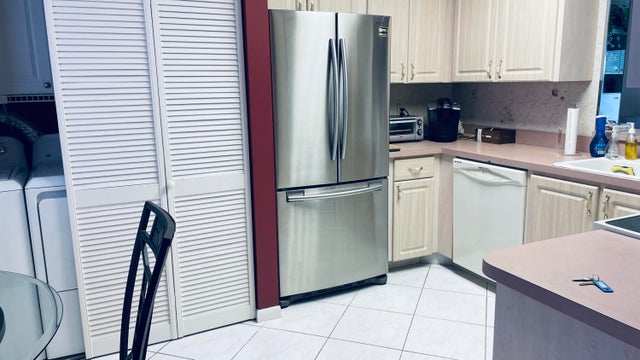About 6936 Huntington Lane #405
Enjoy serene lake views from the screened patio of this spacious Westchester model. This fully tiled condo offers an eat-in kitchen, two closets in the primary bedroom, and a washer/dryer tucked neatly into the kitchen closet. Includes roll down shutters for added protection. Ideally located next to the outdoor pool, the unit is available fully furnished--ready for you to move right in. HOA fees include water, cable TV, and internet.Located in the sought-after 55+ gated community of Huntington Lakes, residents enjoy access to a spectacular newly renovated clubhouse with amenities including an indoor pool, fitness center, tennis courts, movies, live entertainment, and more.
Features of 6936 Huntington Lane #405
| MLS® # | RX-11038851 |
|---|---|
| USD | $144,000 |
| CAD | $202,343 |
| CNY | 元1,026,014 |
| EUR | €123,492 |
| GBP | £107,081 |
| RUB | ₽11,591,942 |
| HOA Fees | $868 |
| Bedrooms | 2 |
| Bathrooms | 2.00 |
| Full Baths | 2 |
| Total Square Footage | 1,070 |
| Living Square Footage | 1,070 |
| Square Footage | Tax Rolls |
| Acres | 0.00 |
| Year Built | 1985 |
| Type | Residential |
| Sub-Type | Condo or Coop |
| Unit Floor | 4 |
| Status | Active |
| HOPA | Yes-Verified |
| Membership Equity | No |
Community Information
| Address | 6936 Huntington Lane #405 |
|---|---|
| Area | 4630 |
| Subdivision | HUNTINGTON LAKES SEC TWO CONDOS |
| City | Delray Beach |
| County | Palm Beach |
| State | FL |
| Zip Code | 33446 |
Amenities
| Amenities | Pool, Tennis, Bike - Jog, Clubhouse, Elevator, Exercise Room, Community Room, Game Room, Library, Spa-Hot Tub, Trash Chute, Sidewalks, Billiards, Whirlpool, Internet Included, Bocce Ball, Indoor Pool |
|---|---|
| Utilities | Cable, 3-Phase Electric, Public Water, Public Sewer |
| Parking | Assigned |
| View | Lake |
| Is Waterfront | Yes |
| Waterfront | Lake |
| Has Pool | No |
| Pets Allowed | Restricted |
| Unit | Exterior Catwalk |
| Subdivision Amenities | Pool, Community Tennis Courts, Bike - Jog, Clubhouse, Elevator, Exercise Room, Community Room, Game Room, Library, Spa-Hot Tub, Trash Chute, Sidewalks, Billiards, Whirlpool, Internet Included, Bocce Ball, Indoor Pool |
| Security | Gate - Manned |
Interior
| Interior Features | Split Bedroom, Walk-in Closet |
|---|---|
| Appliances | Dishwasher, Dryer, Microwave, Range - Electric, Refrigerator, Storm Shutters, Water Heater - Elec, Washer |
| Heating | Central Individual, Electric |
| Cooling | Central Individual, Electric, Paddle Fans |
| Fireplace | No |
| # of Stories | 4 |
| Stories | 4.00 |
| Furnished | Furnished, Furniture Negotiable |
| Master Bedroom | Separate Shower |
Exterior
| Exterior Features | Screened Patio |
|---|---|
| Windows | Blinds, Verticals |
| Construction | CBS |
| Front Exposure | North |
Additional Information
| Date Listed | November 20th, 2024 |
|---|---|
| Days on Market | 329 |
| Zoning | RH |
| Foreclosure | No |
| Short Sale | No |
| RE / Bank Owned | No |
| HOA Fees | 868 |
| Parcel ID | 00424615230114050 |
Room Dimensions
| Master Bedroom | 15 x 12 |
|---|---|
| Bedroom 2 | 11 x 11 |
| Living Room | 21 x 14 |
| Kitchen | 14 x 10 |
Listing Details
| Office | Weissman Properties |
|---|---|
| delraysusan@gmail.com |

