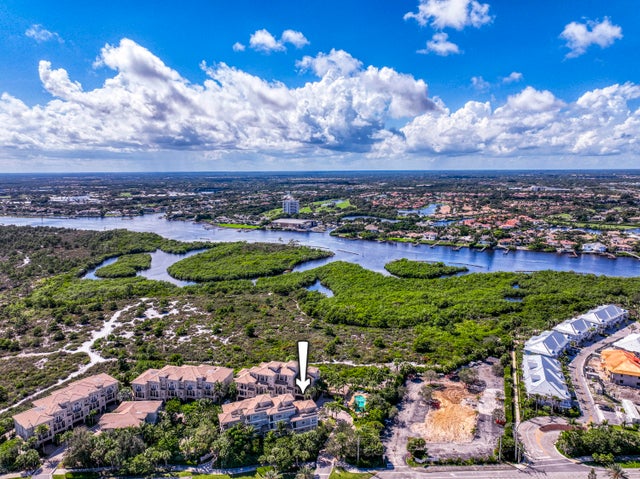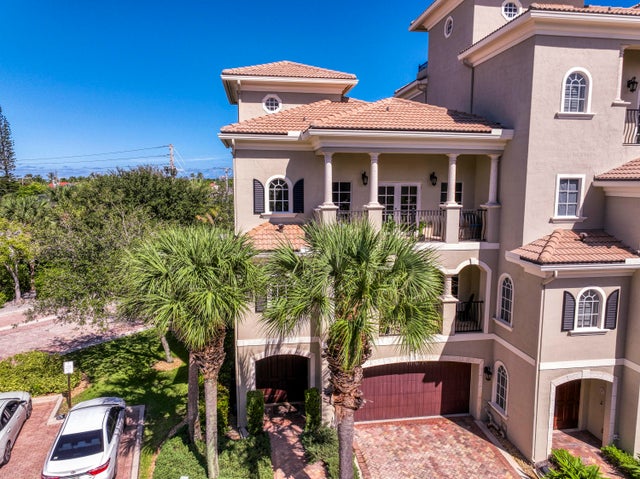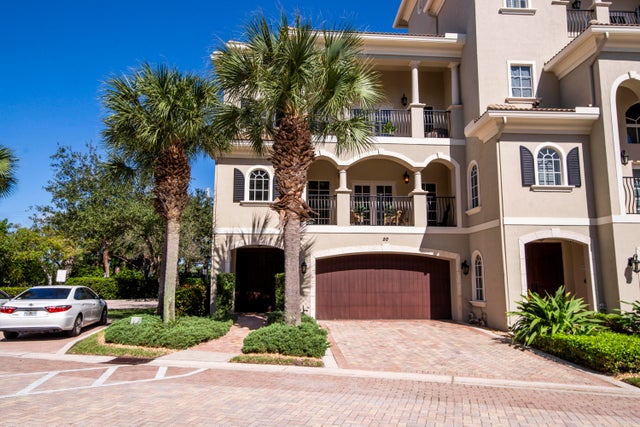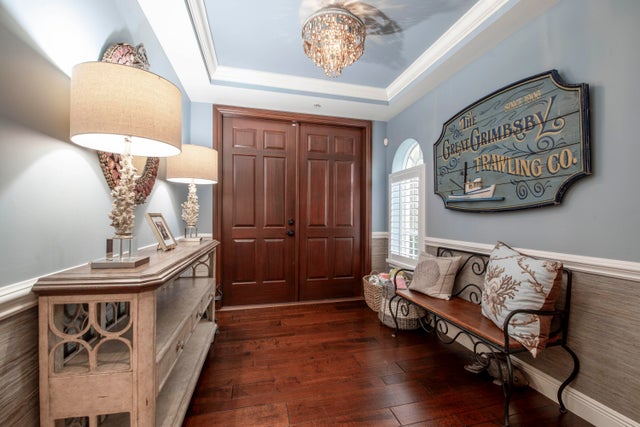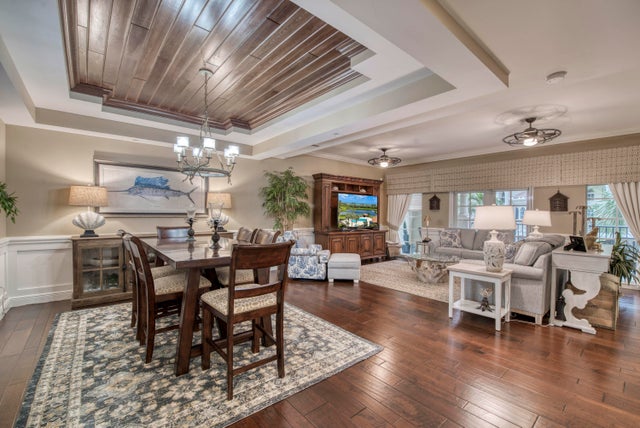About 127 Tierra Lane #20
3 Bed/3.5 Bath Multi level townhome with Elevator in gated Tierra Del Sol, one of Jupiter's best-kept secrets. Perfectly situated near the Jupiter Riverwalk, Jupiter Ridge Natural Area, and just a block from Jupiter Beach, this end-unit property offers the ultimate coastal lifestyle.This beautifully designed home spans 4 stories with multiple private balconies and a stunning rooftop terrace creating the perfect spaces for outdoor relaxation.Built with luxury and durability in mind, the home showcases wood flooring, a professional-grade kitchen equipped with natural gas, impact-resistant windows, and solid CBS construction. Its Mediterranean-inspired design exudes both elegance and superior craftsmanship.
Features of 127 Tierra Lane #20
| MLS® # | RX-11039409 |
|---|---|
| USD | $1,299,000 |
| CAD | $1,825,550 |
| CNY | 元9,245,503 |
| EUR | €1,120,455 |
| GBP | £987,457 |
| RUB | ₽104,428,429 |
| HOA Fees | $1,431 |
| Bedrooms | 3 |
| Bathrooms | 4.00 |
| Full Baths | 3 |
| Half Baths | 1 |
| Total Square Footage | 4,493 |
| Living Square Footage | 2,965 |
| Square Footage | Tax Rolls |
| Acres | 0.00 |
| Year Built | 2008 |
| Type | Residential |
| Sub-Type | Townhouse / Villa / Row |
| Restrictions | Buyer Approval, Lease OK w/Restrict, No RV, Tenant Approval, Comercial Vehicles Prohibited |
| Style | Multi-Level, Mediterranean |
| Unit Floor | 0 |
| Status | Active |
| HOPA | No Hopa |
| Membership Equity | No |
Community Information
| Address | 127 Tierra Lane #20 |
|---|---|
| Area | 5080 |
| Subdivision | Tierra Del Sol |
| Development | Tierra Del Sol |
| City | Jupiter |
| County | Palm Beach |
| State | FL |
| Zip Code | 33477 |
Amenities
| Amenities | Pool, Sidewalks, Spa-Hot Tub, Street Lights, Bike - Jog |
|---|---|
| Utilities | Cable, 3-Phase Electric, Public Sewer, Public Water, Gas Natural |
| Parking | Garage - Attached |
| # of Garages | 2 |
| View | Garden, Preserve |
| Is Waterfront | No |
| Waterfront | None |
| Has Pool | No |
| Pets Allowed | Restricted |
| Unit | Corner, Multi-Level |
| Subdivision Amenities | Pool, Sidewalks, Spa-Hot Tub, Street Lights, Bike - Jog |
| Security | Gate - Unmanned, Burglar Alarm |
Interior
| Interior Features | Foyer, Walk-in Closet, Wet Bar, Ctdrl/Vault Ceilings, Bar, Elevator |
|---|---|
| Appliances | Dishwasher, Disposal, Dryer, Microwave, Refrigerator, Washer, Water Heater - Gas, Smoke Detector, Intercom, Auto Garage Open, Fire Alarm, Central Vacuum, Range - Gas |
| Heating | Central, Electric |
| Cooling | Central, Electric |
| Fireplace | No |
| # of Stories | 4 |
| Stories | 4.00 |
| Furnished | Furniture Negotiable |
| Master Bedroom | Dual Sinks, Mstr Bdrm - Sitting, Separate Shower, Spa Tub & Shower, Mstr Bdrm - Upstairs |
Exterior
| Exterior Features | Covered Balcony, Covered Patio, Open Patio, Auto Sprinkler |
|---|---|
| Lot Description | Sidewalks, Paved Road |
| Windows | Arched, Blinds, Hurricane Windows |
| Roof | Barrel |
| Construction | CBS |
| Front Exposure | West |
School Information
| Elementary | Beacon Cove Intermediate School |
|---|---|
| Middle | Jupiter Middle School |
| High | Jupiter High School |
Additional Information
| Date Listed | November 22nd, 2024 |
|---|---|
| Days on Market | 345 |
| Zoning | US-1/I |
| Foreclosure | No |
| Short Sale | No |
| RE / Bank Owned | No |
| HOA Fees | 1431 |
| Parcel ID | 30434108390055200 |
Room Dimensions
| Master Bedroom | 19 x 14 |
|---|---|
| Bedroom 2 | 12 x 10 |
| Bedroom 3 | 22 x 14 |
| Dining Room | 15 x 12 |
| Living Room | 19 x 14 |
| Kitchen | 18 x 10 |
Listing Details
| Office | Echo Fine Properties |
|---|---|
| jeff@jeffrealty.com |

