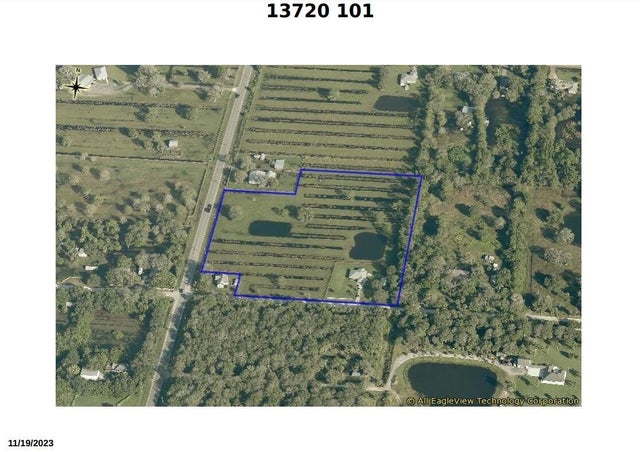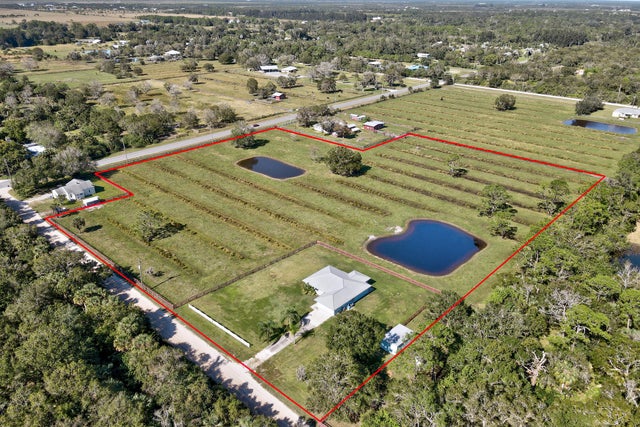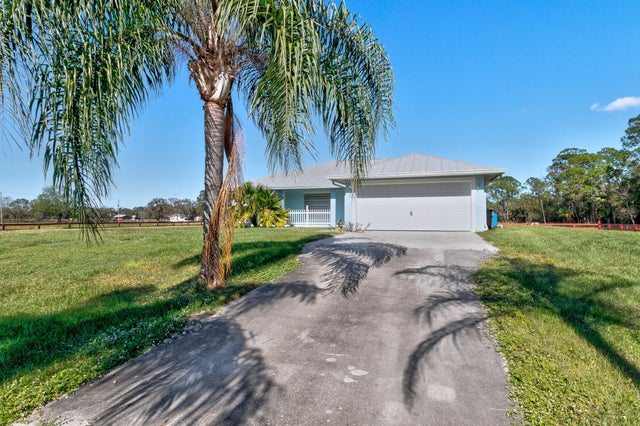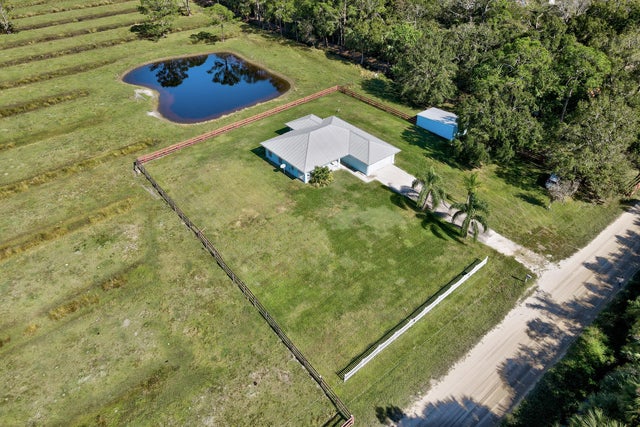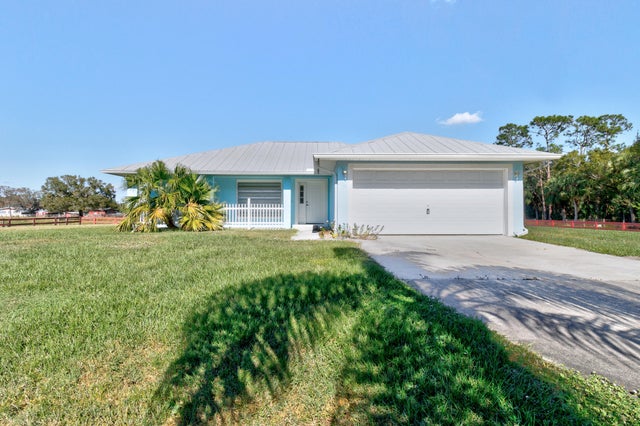About 13720 101st Street
8.11 ACRE Home/Ranch, 3BRM & 2BTH, 2 Car Garage, West side along Babcock Frontage along 101st Street, Separate Workshop 26x15 with Concrete Floor . Totally Fenced, Screened Back Porch, looking at Pond.
Features of 13720 101st Street
| MLS® # | RX-11040149 |
|---|---|
| USD | $735,000 |
| CAD | $1,034,285 |
| CNY | 元5,236,728 |
| EUR | €638,903 |
| GBP | £562,243 |
| RUB | ₽59,570,721 |
| Bedrooms | 3 |
| Bathrooms | 2.00 |
| Full Baths | 2 |
| Total Square Footage | 2,093 |
| Living Square Footage | 2,093 |
| Square Footage | Appraisal |
| Acres | 8.11 |
| Year Built | 2007 |
| Type | Residential |
| Sub-Type | Single Family Detached |
| Restrictions | None |
| Unit Floor | 0 |
| Status | Active |
| HOPA | No Hopa |
| Membership Equity | No |
Community Information
| Address | 13720 101st Street |
|---|---|
| Area | 5940 |
| Subdivision | FELLSMERE FARMS CO S/D OF UNSURVEYED TWP 31 RNG 37 |
| City | Fellsmere |
| County | Indian River |
| State | FL |
| Zip Code | 32948 |
Amenities
| Amenities | None |
|---|---|
| Utilities | 3-Phase Electric, Well Water, Septic |
| Parking | 2+ Spaces, Driveway, Garage - Attached |
| # of Garages | 2 |
| View | Pond |
| Is Waterfront | Yes |
| Waterfront | Lake, Pond |
| Has Pool | No |
| Pets Allowed | Yes |
| Subdivision Amenities | None |
Interior
| Interior Features | Foyer, Split Bedroom, Walk-in Closet |
|---|---|
| Appliances | Dishwasher, Dryer, Range - Electric, Refrigerator, Water Heater - Elec, Water Softener-Owned |
| Heating | Central, Electric |
| Cooling | Ceiling Fan, Central, Electric |
| Fireplace | No |
| # of Stories | 1 |
| Stories | 1.00 |
| Furnished | Unfurnished |
| Master Bedroom | Mstr Bdrm - Ground |
Exterior
| Exterior Features | Fence, Screened Patio, Screen Porch |
|---|---|
| Lot Description | 5 to <10 Acres, Paved Road, Dirt Road |
| Windows | Single Hung Metal, Sliding, Awning |
| Roof | Metal |
| Construction | CBS |
| Front Exposure | South |
Additional Information
| Date Listed | November 25th, 2024 |
|---|---|
| Days on Market | 343 |
| Zoning | A-1 |
| Foreclosure | No |
| Short Sale | No |
| RE / Bank Owned | No |
| Parcel ID | 31370000001126100001.0 |
Room Dimensions
| Master Bedroom | 11 x 15 |
|---|---|
| Bedroom 2 | 11 x 12 |
| Bedroom 3 | 11 x 10 |
| Dining Room | 10 x 12 |
| Living Room | 16 x 12 |
| Kitchen | 20 x 12 |
| Bonus Room | 7 x 7 |
| Patio | 15 x 11 |
| Porch | 17 x 6 |
Listing Details
| Office | RE/MAX Crown Realty |
|---|---|
| jeking@realtyking.com |

