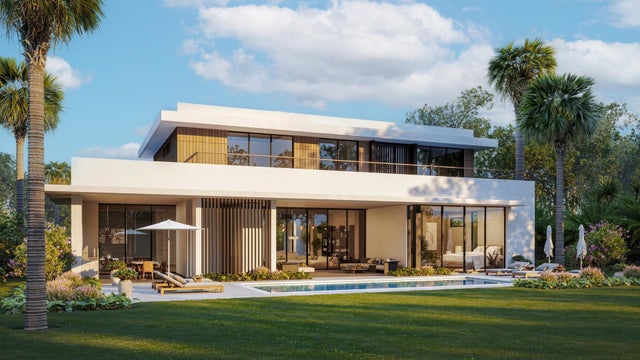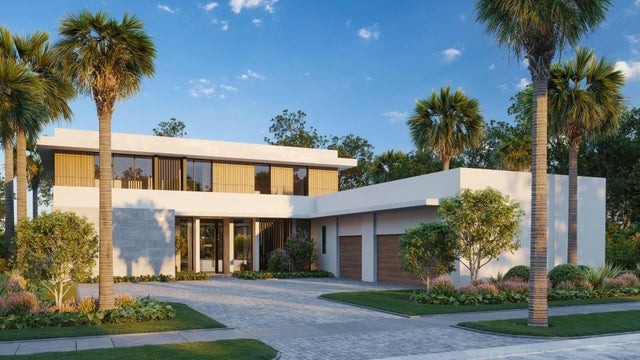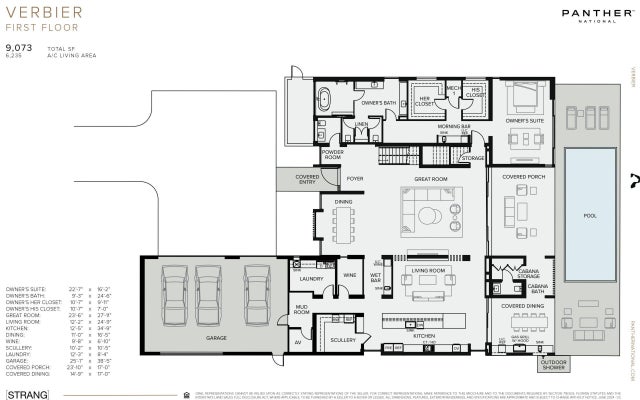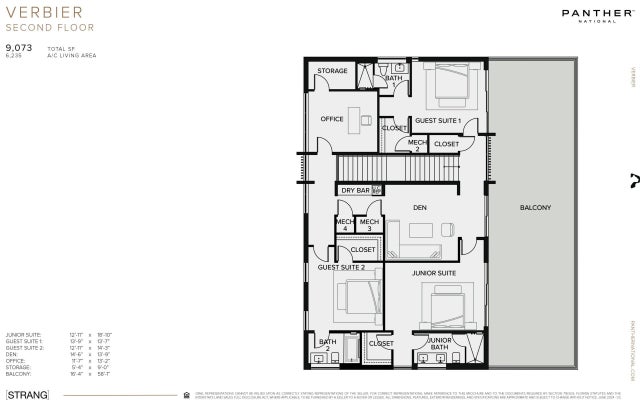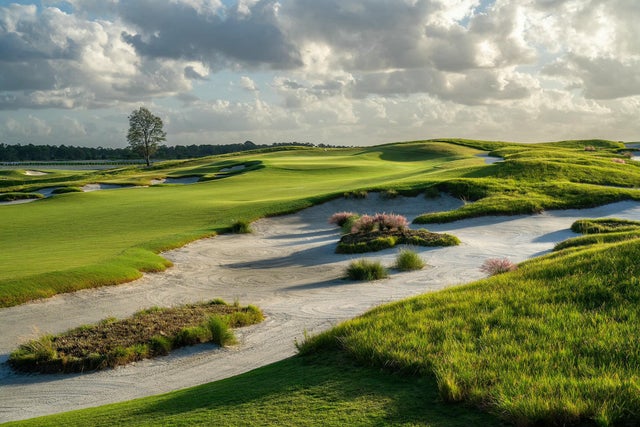About 10960 Monte Rosa Dr
This beautiful Max Strang Design built by Willstrong Development is well under construction and is scheduled to be completed summer/early fall 2025 . It's perfectly located on the Panther 9 Short course with stunning golf views. Buyer may apply for Membership in the Panther National Club
Features of 10960 Monte Rosa Dr
| MLS® # | RX-11040213 |
|---|---|
| USD | $7,250,000 |
| CAD | $10,162,688 |
| CNY | 元51,656,250 |
| EUR | €6,238,705 |
| GBP | £5,429,692 |
| RUB | ₽589,198,800 |
| HOA Fees | $1,500 |
| Bedrooms | 5 |
| Bathrooms | 6.00 |
| Full Baths | 4 |
| Half Baths | 2 |
| Total Square Footage | 9,073 |
| Living Square Footage | 6,235 |
| Square Footage | Floor Plan |
| Acres | 0.50 |
| Year Built | 2024 |
| Type | Residential |
| Sub-Type | Single Family Detached |
| Restrictions | No RV |
| Style | Contemporary |
| Unit Floor | 0 |
| Status | Active |
| HOPA | No Hopa |
| Membership Equity | Yes |
Community Information
| Address | 10960 Monte Rosa Dr |
|---|---|
| Area | 5550 |
| Subdivision | PANTHER NATIONAL |
| Development | PANTHER NATIONAL |
| City | Palm Beach Gardens |
| County | Palm Beach |
| State | FL |
| Zip Code | 33412 |
Amenities
| Amenities | Exercise Room, Fitness Trail, Golf Course, Park, Pickleball, Pool, Putting Green, Sauna, Spa-Hot Tub, Tennis |
|---|---|
| Utilities | Cable, 3-Phase Electric, Gas Natural, Public Sewer, Public Water, Underground |
| Parking | Garage - Attached |
| # of Garages | 3 |
| View | Golf, Lake |
| Is Waterfront | Yes |
| Waterfront | Lake |
| Has Pool | Yes |
| Pool | Gunite, Spa |
| Pets Allowed | Yes |
| Unit | On Golf Course |
| Subdivision Amenities | Exercise Room, Fitness Trail, Golf Course Community, Park, Pickleball, Pool, Putting Green, Sauna, Spa-Hot Tub, Community Tennis Courts |
| Security | Burglar Alarm, Gate - Manned |
| Guest House | No |
Interior
| Interior Features | Bar, Fire Sprinkler, Foyer, Cook Island, Pantry, Upstairs Living Area, Walk-in Closet, Wet Bar |
|---|---|
| Appliances | Dishwasher, Dryer, Fire Alarm, Microwave, Range - Electric, Range - Gas, Refrigerator, Washer, Water Heater - Gas |
| Heating | Gas, Zoned |
| Cooling | Central, Gas, Zoned |
| Fireplace | No |
| # of Stories | 2 |
| Stories | 2.00 |
| Furnished | Unfurnished |
| Master Bedroom | Mstr Bdrm - Ground, Mstr Bdrm - Sitting, Separate Shower, Separate Tub |
Exterior
| Exterior Features | Cabana, Covered Patio, Fence, Summer Kitchen |
|---|---|
| Lot Description | 1/2 to < 1 Acre |
| Windows | Impact Glass, Sliding |
| Roof | Other |
| Construction | Block, Concrete, Frame/Stucco |
| Front Exposure | East |
Additional Information
| Date Listed | November 25th, 2024 |
|---|---|
| Days on Market | 319 |
| Zoning | PDA (Ci) |
| Foreclosure | No |
| Short Sale | No |
| RE / Bank Owned | No |
| HOA Fees | 1500 |
| Parcel ID | 52414204020000390 |
Room Dimensions
| Master Bedroom | 23 x 16 |
|---|---|
| Living Room | 12 x 25 |
| Kitchen | 12 x 35 |
Listing Details
| Office | Living by IMI |
|---|---|
| dw@imiliving.com |

