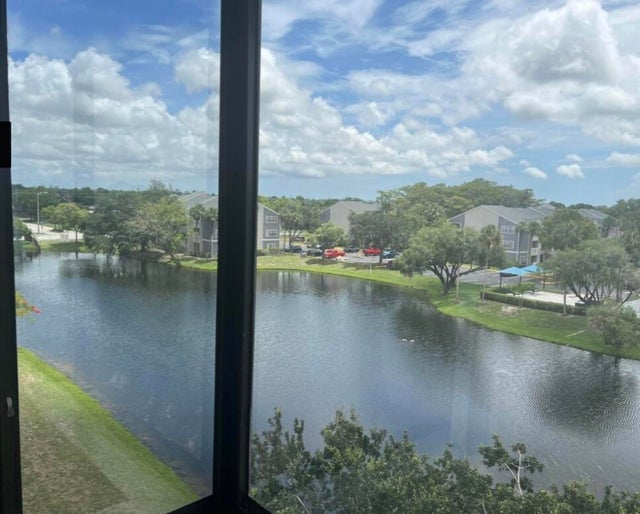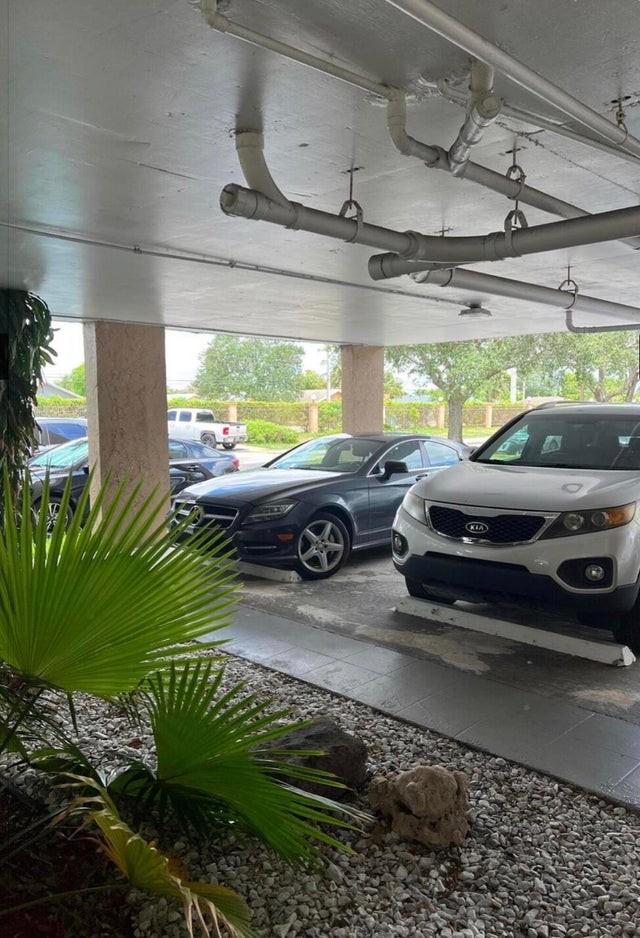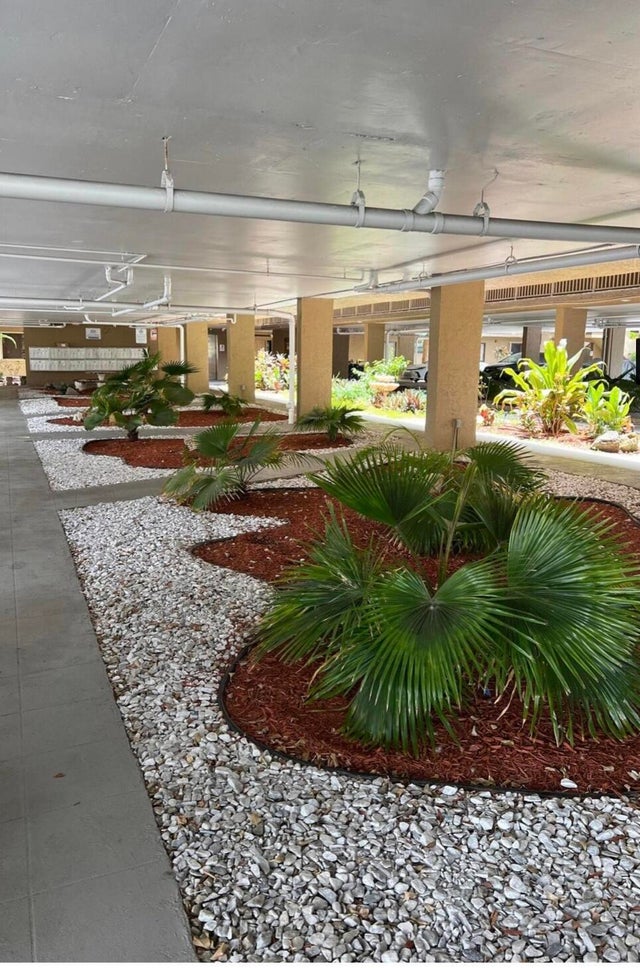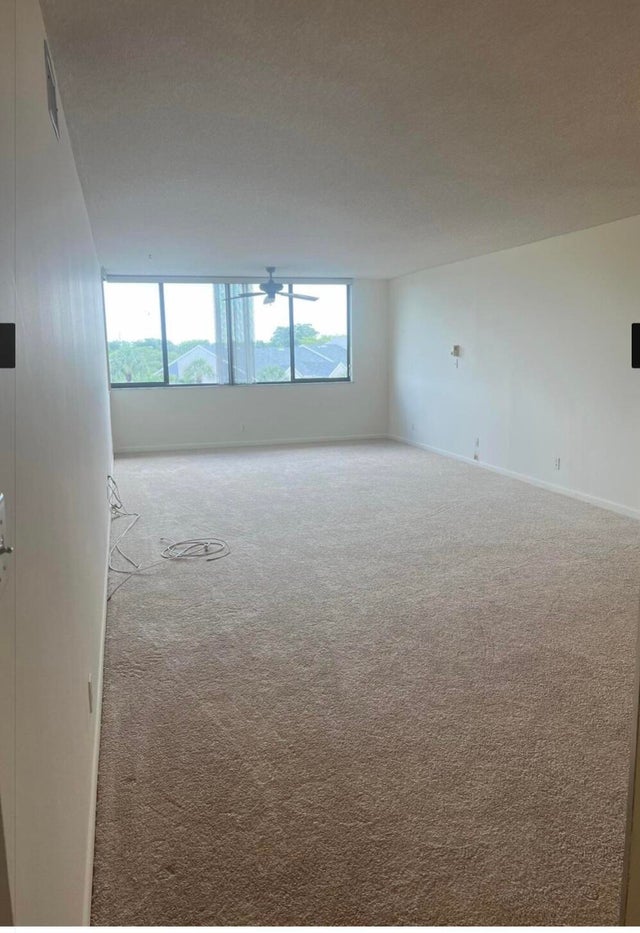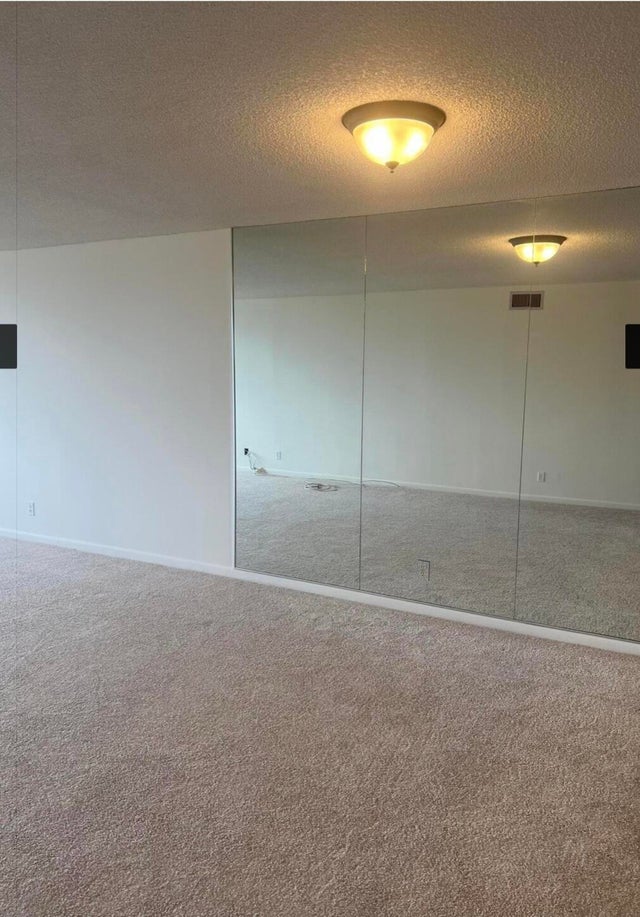About 8030 Hampton Boulevard #502
This lovely non age restricted condo is open and spacious! Your new condo has been freshly painted inside, new carpet and laminate flooring installed, has lake views from the living room and master bedroom, lots of closet space, large laundry and storage room, newer roof and refurbished elevator within the last 5 years, assigned and covered parking space, 2 pools, and 2 tennis courts. HOA includes cable, internet, water, sewer, trash, pest control, and external building insurance. Conveniently located close to shopping and dining. The only thing missing is you, set up your showing today!
Features of 8030 Hampton Boulevard #502
| MLS® # | RX-11040544 |
|---|---|
| USD | $155,000 |
| CAD | $217,518 |
| CNY | 元1,104,499 |
| EUR | €132,596 |
| GBP | £115,369 |
| RUB | ₽12,584,977 |
| HOA Fees | $707 |
| Bedrooms | 2 |
| Bathrooms | 2.00 |
| Full Baths | 2 |
| Total Square Footage | 1,350 |
| Living Square Footage | 1,350 |
| Square Footage | Tax Rolls |
| Acres | 0.00 |
| Year Built | 1984 |
| Type | Residential |
| Sub-Type | Condo or Coop |
| Restrictions | Buyer Approval, Interview Required |
| Unit Floor | 5 |
| Status | Active Under Contract |
| HOPA | No Hopa |
| Membership Equity | No |
Community Information
| Address | 8030 Hampton Boulevard #502 |
|---|---|
| Area | 3642 |
| Subdivision | The Dorado at Hamptons West |
| City | North Lauderdale |
| County | Broward |
| State | FL |
| Zip Code | 33068 |
Amenities
| Amenities | Pool, Tennis, Clubhouse, Elevator, Picnic Area, Internet Included |
|---|---|
| Utilities | 3-Phase Electric, Public Water, Public Sewer, Cable |
| Parking Spaces | 1 |
| Parking | Carport - Attached, Covered, Under Building |
| View | Lake |
| Is Waterfront | Yes |
| Waterfront | Lake |
| Has Pool | No |
| Pets Allowed | No |
| Subdivision Amenities | Pool, Community Tennis Courts, Clubhouse, Elevator, Picnic Area, Internet Included |
| Security | Security Patrol |
Interior
| Interior Features | Foyer, Bar, Elevator, Walk-in Closet, Dome Kitchen, Custom Mirror |
|---|---|
| Appliances | Washer, Dryer, Refrigerator, Range - Electric, Dishwasher, Ice Maker, Hookup, Washer/Dryer Hookup |
| Heating | Central |
| Cooling | Ceiling Fan, Central |
| Fireplace | No |
| # of Stories | 5 |
| Stories | 5.00 |
| Furnished | Unfurnished |
| Master Bedroom | Combo Tub/Shower |
Exterior
| Roof | Comp Rolled |
|---|---|
| Construction | CBS, Frame/Stucco |
| Front Exposure | West |
Additional Information
| Date Listed | November 27th, 2024 |
|---|---|
| Days on Market | 324 |
| Zoning | res |
| Foreclosure | No |
| Short Sale | No |
| RE / Bank Owned | No |
| HOA Fees | 707 |
| Parcel ID | 494102bg0500 |
Room Dimensions
| Master Bedroom | 13 x 12 |
|---|---|
| Living Room | 14 x 12 |
| Kitchen | 12 x 10 |
Listing Details
| Office | Fulton Grace Realty |
|---|---|
| kelly.guttveg@fultongrace.com |

