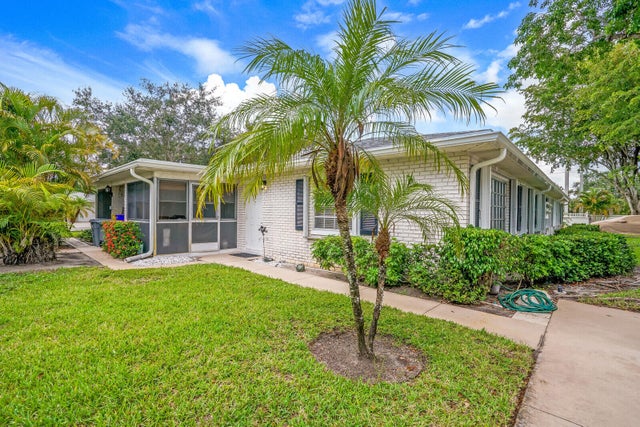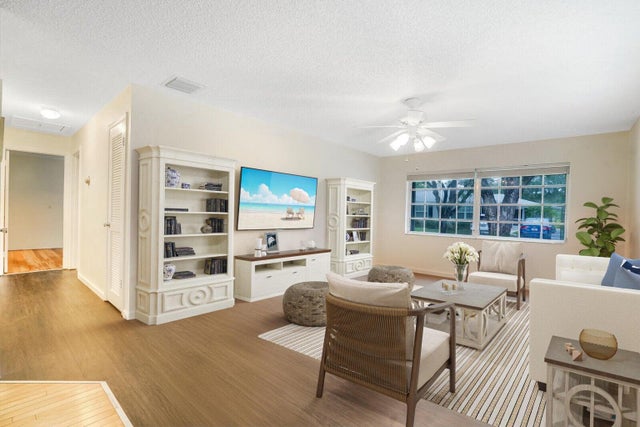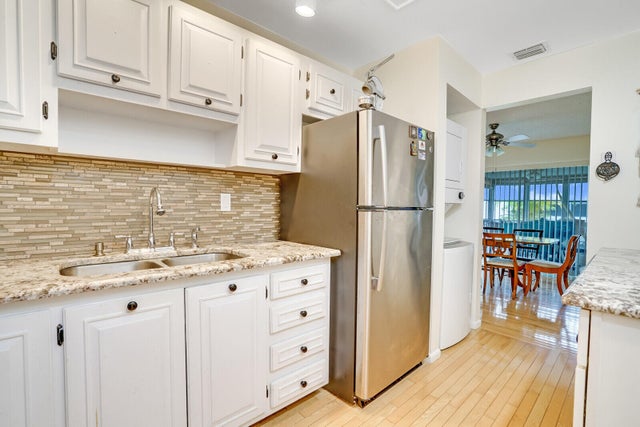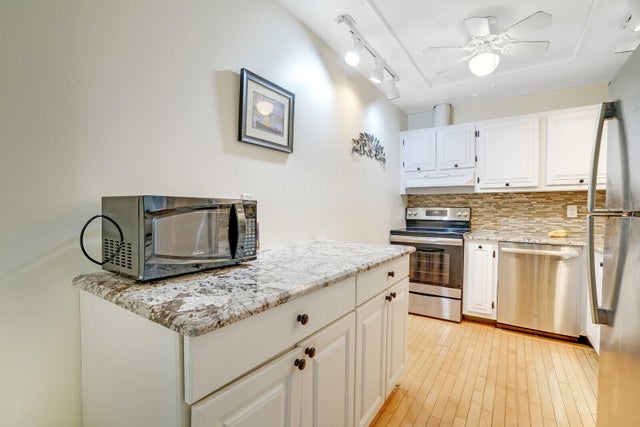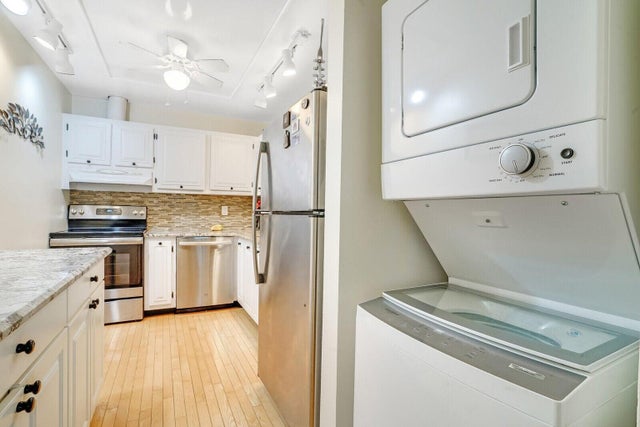About 10081 42nd Avenue S #143
Beautiful 2 bed/2 bath villa in the highly desirable community Limetree. Renovated kitchen boasts white wood cabinets, granite countertops & stainless steel appliances. Roof 2022! New floors in family room and hallway. Spacious primary bedroom features a sitting area and ample closets. The screened in covered patio is located off the dining room, perfect for taking in the early morning sunrise and great for entertaining family & friends. Limetree is a 55+ active adult community, pet friendly with lots of amenities such as multiple pools, fitness center, tennis courts, pickleball courts, bocce, shuffleboard, tennis and more! Centrally located, close to fine dining, shopping and approx. 4 miles to the beach!
Features of 10081 42nd Avenue S #143
| MLS® # | RX-11041419 |
|---|---|
| USD | $250,000 |
| CAD | $350,538 |
| CNY | 元1,781,250 |
| EUR | €215,782 |
| GBP | £187,789 |
| RUB | ₽20,435,750 |
| HOA Fees | $616 |
| Bedrooms | 2 |
| Bathrooms | 2.00 |
| Full Baths | 2 |
| Total Square Footage | 1,238 |
| Living Square Footage | 1,238 |
| Square Footage | Tax Rolls |
| Acres | 0.00 |
| Year Built | 1983 |
| Type | Residential |
| Sub-Type | Townhouse / Villa / Row |
| Style | Villa |
| Unit Floor | 0 |
| Status | Active |
| HOPA | Yes-Verified |
| Membership Equity | No |
Community Information
| Address | 10081 42nd Avenue S #143 |
|---|---|
| Area | 4510 |
| Subdivision | Limetree |
| Development | Limetree |
| City | Boynton Beach |
| County | Palm Beach |
| State | FL |
| Zip Code | 33436 |
Amenities
| Amenities | Billiards, Bocce Ball, Community Room, Exercise Room, Library, Pickleball, Pool, Tennis, Clubhouse, Shuffleboard |
|---|---|
| Utilities | Public Sewer, Public Water |
| Parking | 2+ Spaces |
| View | Garden |
| Is Waterfront | No |
| Waterfront | None |
| Has Pool | No |
| Pets Allowed | Restricted |
| Subdivision Amenities | Billiards, Bocce Ball, Community Room, Exercise Room, Library, Pickleball, Pool, Community Tennis Courts, Clubhouse, Shuffleboard |
Interior
| Interior Features | Pantry, Walk-in Closet |
|---|---|
| Appliances | Dishwasher, Dryer, Range - Electric, Refrigerator, Washer, Water Heater - Elec, Storm Shutters |
| Heating | Central, Electric |
| Cooling | Central, Electric |
| Fireplace | No |
| # of Stories | 1 |
| Stories | 1.00 |
| Furnished | Unfurnished |
| Master Bedroom | Combo Tub/Shower |
Exterior
| Exterior Features | Screen Porch |
|---|---|
| Construction | CBS |
| Front Exposure | West |
Additional Information
| Date Listed | December 2nd, 2024 |
|---|---|
| Days on Market | 324 |
| Zoning | AR/AGRICULTURA |
| Foreclosure | No |
| Short Sale | No |
| RE / Bank Owned | No |
| HOA Fees | 616 |
| Parcel ID | 00424525050001430 |
Room Dimensions
| Master Bedroom | 19 x 12 |
|---|---|
| Bedroom 2 | 13 x 10 |
| Dining Room | 11 x 11 |
| Living Room | 18 x 13 |
| Kitchen | 11 x 6 |
Listing Details
| Office | RE/MAX Prestige Realty/LW |
|---|---|
| rosefaroni@outlook.com |

