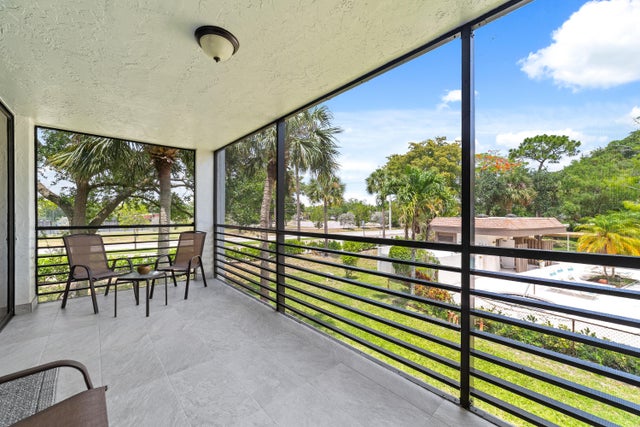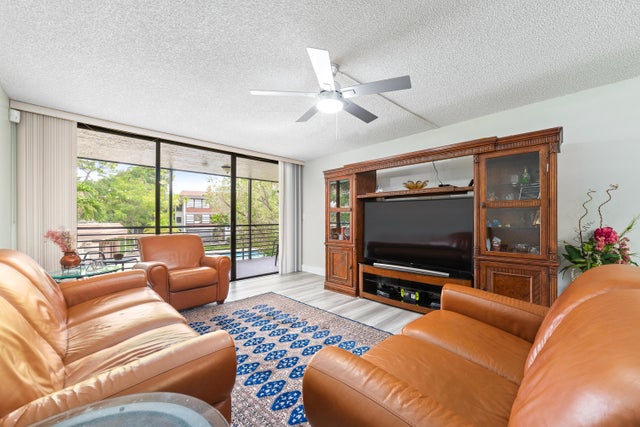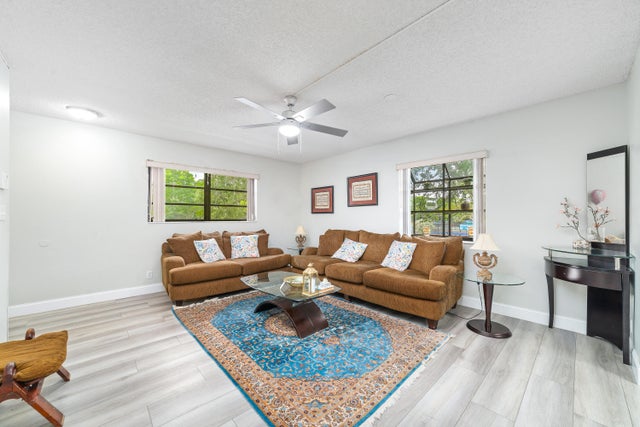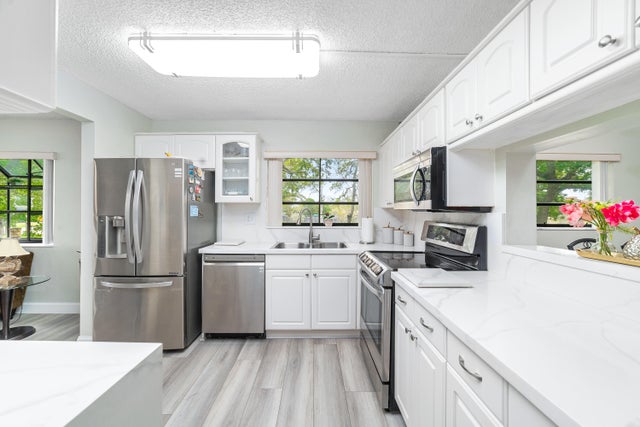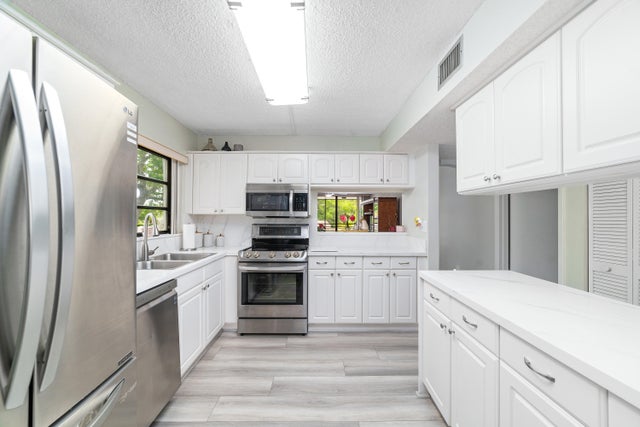About 7579 Nw 79th Avenue #201
Welcome to this spacious corner unit, the largest model in the building, located in the sought-after gated community of Bonaire Woodmont. This beautifully updated home boasts abundant natural light, luxury vinyl flooring (2022) in the living areas and bedrooms (2025), a modern kitchen with quartz countertops (2022) and stainless steel appliances, two living areas, and two spacious bedrooms. Enjoy the screened back patio with new tiles (2023) and a balcony overlooking the pool, as well as a front porch/veranda. Additional updates include a new water heater and AC (2022). Conveniently situated near major shopping and dining. Seller will assist with the required 12-month HOA escrow. Escrow held and refunded according to association policy.
Features of 7579 Nw 79th Avenue #201
| MLS® # | RX-11041543 |
|---|---|
| USD | $259,000 |
| CAD | $362,566 |
| CNY | 元1,842,500 |
| EUR | €223,676 |
| GBP | £196,862 |
| RUB | ₽20,746,884 |
| HOA Fees | $820 |
| Bedrooms | 2 |
| Bathrooms | 2.00 |
| Full Baths | 2 |
| Total Square Footage | 1,480 |
| Living Square Footage | 1,480 |
| Square Footage | Tax Rolls |
| Acres | 0.00 |
| Year Built | 1984 |
| Type | Residential |
| Sub-Type | Condo or Coop |
| Restrictions | Buyer Approval, No Corporate Buyers, No Lease |
| Style | < 4 Floors |
| Unit Floor | 2 |
| Status | Price Change |
| HOPA | No Hopa |
| Membership Equity | No |
Community Information
| Address | 7579 Nw 79th Avenue #201 |
|---|---|
| Area | 3820 |
| Subdivision | BONAIRE AT WOODMONT NO 4 |
| City | Tamarac |
| County | Broward |
| State | FL |
| Zip Code | 33321 |
Amenities
| Amenities | Clubhouse, Elevator, Picnic Area, Pool, Sauna, Sidewalks, Street Lights, Tennis |
|---|---|
| Utilities | Cable, 3-Phase Electric, Public Sewer, Public Water |
| Parking | Assigned, Guest |
| View | Pool |
| Is Waterfront | No |
| Waterfront | None |
| Has Pool | No |
| Pets Allowed | No |
| Unit | Corner |
| Subdivision Amenities | Clubhouse, Elevator, Picnic Area, Pool, Sauna, Sidewalks, Street Lights, Community Tennis Courts |
| Security | Gate - Unmanned |
Interior
| Interior Features | Entry Lvl Lvng Area, Pantry, Split Bedroom, Walk-in Closet |
|---|---|
| Appliances | Dishwasher, Disposal, Dryer, Microwave, Range - Electric, Refrigerator, Washer, Washer/Dryer Hookup, Water Heater - Elec |
| Heating | No Heat |
| Cooling | Ceiling Fan, Central, Electric |
| Fireplace | No |
| # of Stories | 3 |
| Stories | 3.00 |
| Furnished | Unfurnished |
| Master Bedroom | Dual Sinks, Mstr Bdrm - Ground |
Exterior
| Exterior Features | Covered Patio, Screen Porch |
|---|---|
| Lot Description | Paved Road, Public Road, Sidewalks, Corner Lot |
| Windows | Blinds, Sliding |
| Roof | Other |
| Construction | Block |
| Front Exposure | South |
School Information
| Middle | Ramblewood Middle School |
|---|---|
| High | J. P. Taravella High School |
Additional Information
| Date Listed | December 2nd, 2024 |
|---|---|
| Days on Market | 332 |
| Zoning | R-3 |
| Foreclosure | No |
| Short Sale | No |
| RE / Bank Owned | No |
| HOA Fees | 820 |
| Parcel ID | 494104am0080 |
Room Dimensions
| Master Bedroom | 28.1 x 13.9 |
|---|---|
| Bedroom 2 | 11.1 x 11.6 |
| Living Room | 27 x 16.8 |
| Kitchen | 10.11 x 9.7 |
Listing Details
| Office | REDFIN CORPORATION |
|---|---|
| peter.phinney@redfin.com |

