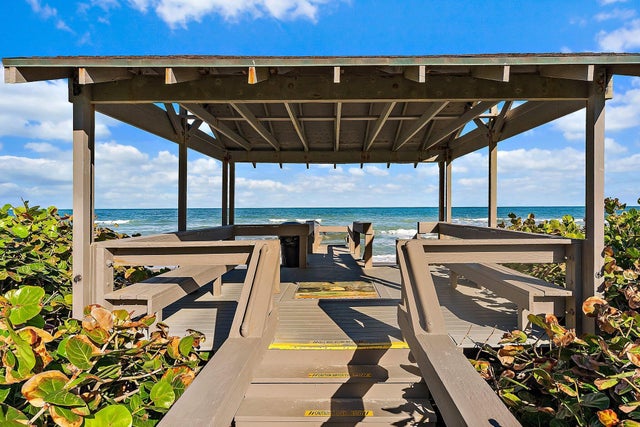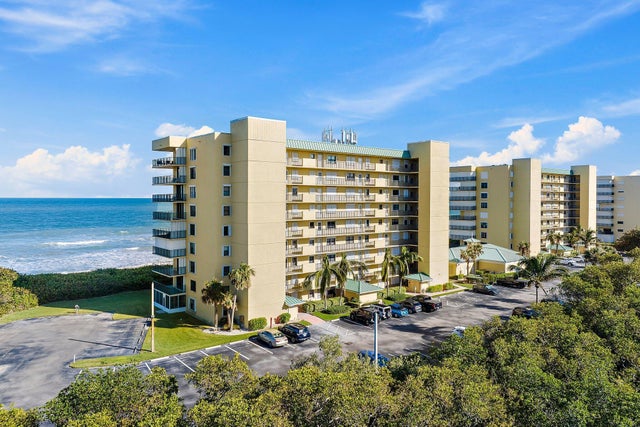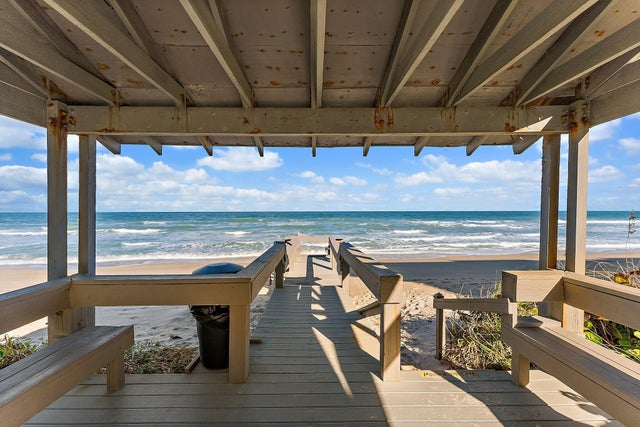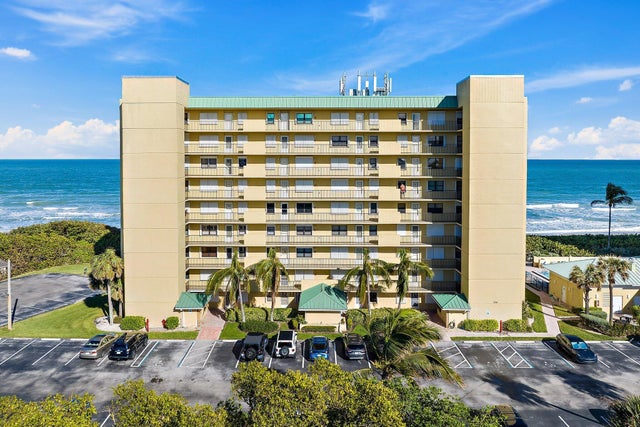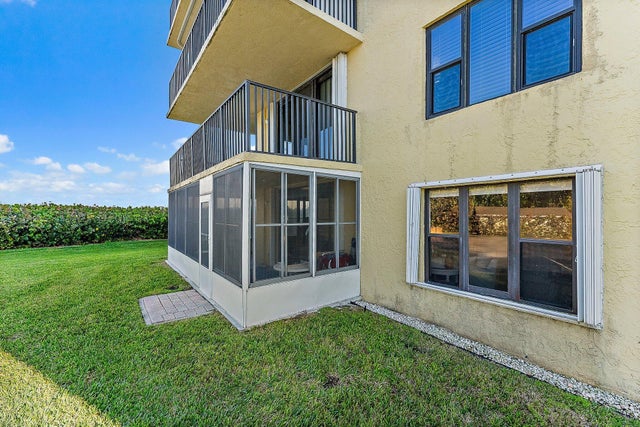About 7370 S Ocean Drive #111
Welcome to your slice of paradise! This stunning corner-unit beachfront condo is your gateway to endless summer vibes. With 2 bedrooms and 2 bathrooms, every inch of this home is designed for relaxed coastal living. Start your mornings with breathtaking sunrises over the beach, just steps from the sand! Inside, the wood-look tile flooring creates a stylish flow throughout, while the kitchen steals the show - solid wood cabinets, granite countertops, and brand-new stainless steel appliances. When you're not soaking in the ocean views, enjoy the community pool & BBQ area with family & friends. Great Investment Opportunity - Rentals allowed 12x/year
Open Houses
| Sat, Oct 11th | 11:00am - 1:00pm |
|---|
Features of 7370 S Ocean Drive #111
| MLS® # | RX-11041957 |
|---|---|
| USD | $375,000 |
| CAD | $525,656 |
| CNY | 元2,671,875 |
| EUR | €322,692 |
| GBP | £280,846 |
| RUB | ₽30,475,800 |
| HOA Fees | $800 |
| Bedrooms | 2 |
| Bathrooms | 2.00 |
| Full Baths | 2 |
| Total Square Footage | 1,332 |
| Living Square Footage | 1,044 |
| Square Footage | Tax Rolls |
| Acres | 0.00 |
| Year Built | 1983 |
| Type | Residential |
| Sub-Type | Condo or Coop |
| Restrictions | Tenant Approval, Lease OK w/Restrict, Other |
| Unit Floor | 111 |
| Status | Active |
| HOPA | No Hopa |
| Membership Equity | No |
Community Information
| Address | 7370 S Ocean Drive #111 |
|---|---|
| Area | 7015 |
| Subdivision | SAND DOLLAR NORTH CONDOMINIUM DUNE WALK BLDG B |
| Development | DUNE WALK BY THE OCEAN |
| City | Jensen Beach |
| County | St. Lucie |
| State | FL |
| Zip Code | 34957 |
Amenities
| Amenities | Pool, Elevator, Exercise Room, Trash Chute, Picnic Area, Private Beach Pvln, Manager on Site |
|---|---|
| Utilities | 3-Phase Electric, Public Water, Public Sewer, Cable |
| Parking | Guest, Open |
| Is Waterfront | Yes |
| Waterfront | Ocean Front, Directly on Sand |
| Has Pool | No |
| Pets Allowed | Restricted |
| Unit | Corner |
| Subdivision Amenities | Pool, Elevator, Exercise Room, Trash Chute, Picnic Area, Private Beach Pvln, Manager on Site |
| Security | Gate - Unmanned |
Interior
| Interior Features | Split Bedroom, Pantry, Entry Lvl Lvng Area |
|---|---|
| Appliances | Washer, Dryer, Refrigerator, Range - Electric, Dishwasher, Water Heater - Elec, Disposal, Microwave, Freezer, Storm Shutters, Cooktop |
| Heating | Central, Electric |
| Cooling | Electric, Central |
| Fireplace | No |
| # of Stories | 9 |
| Stories | 9.00 |
| Furnished | Partially Furnished |
| Master Bedroom | Separate Shower, Mstr Bdrm - Ground |
Exterior
| Windows | Single Hung Metal, Impact Glass |
|---|---|
| Roof | Comp Rolled |
| Construction | Concrete |
| Front Exposure | West |
Additional Information
| Date Listed | December 3rd, 2024 |
|---|---|
| Days on Market | 312 |
| Zoning | REST |
| Foreclosure | No |
| Short Sale | No |
| RE / Bank Owned | No |
| HOA Fees | 800 |
| Parcel ID | 352260700550005 |
Room Dimensions
| Master Bedroom | 15 x 12 |
|---|---|
| Living Room | 25 x 12 |
| Kitchen | 13 x 8 |
Listing Details
| Office | Fulton Grace Realty |
|---|---|
| kelly.guttveg@fultongrace.com |

