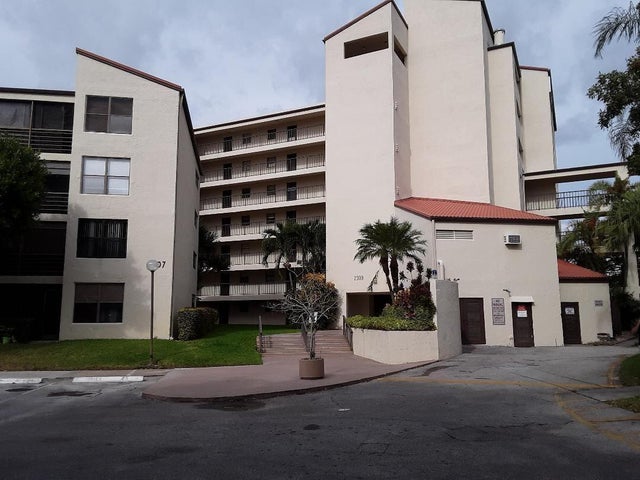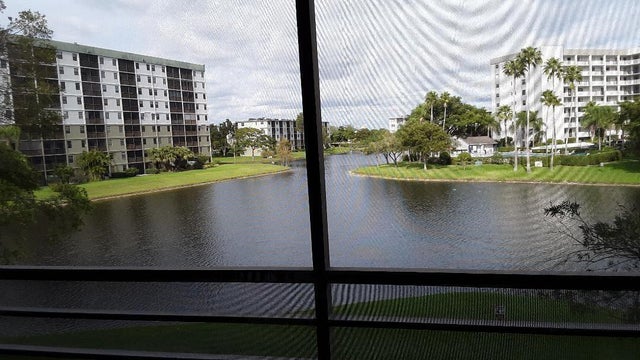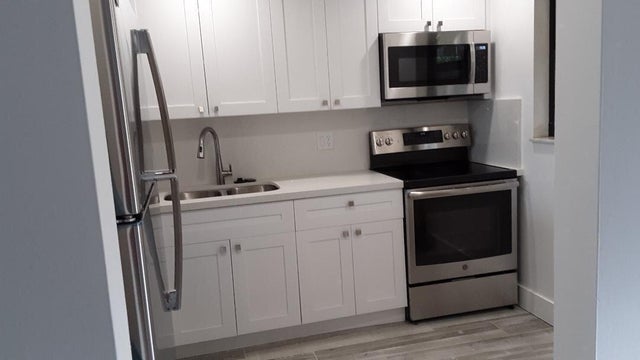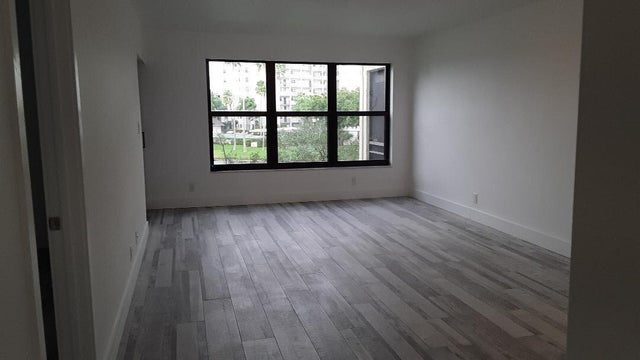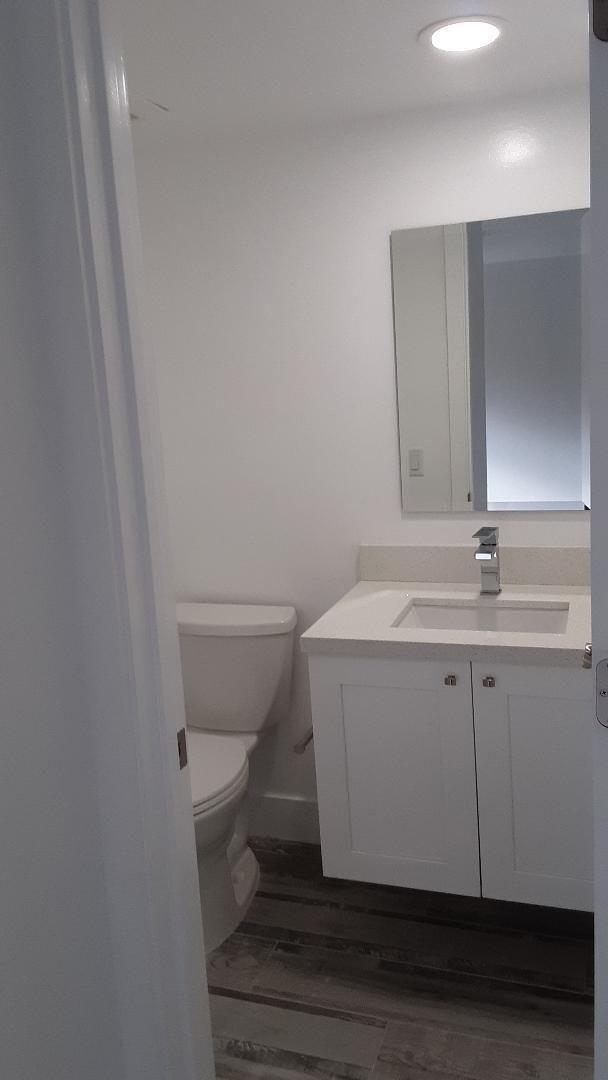About 2309 S Cypress Bend Drive #314c
Views,Views,Views,Outrageous Lake Views,from every room.Remodeled from head to toe.Kitchen features white wood cabinets and sparking white quartz counters with icy speckles and matching back splash,stainless steel appliances.Wood look white wash tile through out and track lighting.Master Bath has Pebble stone shower flooring with glass enclosure.Beautiful built ins,in master closet.Ride out the hurricane with all impact windows.This condo has been redone with elegance and flare.,like no other.Centrally located next to the Casino and,the upcoming new New Pomp,which will be a dynamic live,dining and enteryainment district.This one will be gone Quick!!!!!!!
Features of 2309 S Cypress Bend Drive #314c
| MLS® # | RX-11042022 |
|---|---|
| USD | $169,000 |
| CAD | $237,031 |
| CNY | 元1,204,471 |
| EUR | €144,934 |
| GBP | £125,866 |
| RUB | ₽13,699,647 |
| HOA Fees | $311 |
| Bedrooms | 1 |
| Bathrooms | 2.00 |
| Full Baths | 1 |
| Half Baths | 1 |
| Total Square Footage | 810 |
| Living Square Footage | 810 |
| Square Footage | Tax Rolls |
| Acres | 0.00 |
| Year Built | 1973 |
| Type | Residential |
| Sub-Type | Condo or Coop |
| Restrictions | Buyer Approval, Tenant Approval, Interview Required, Other, No Motorcycle, Comercial Vehicles Prohibited, No Lease First 2 Years, No Truck |
| Style | Mid Century |
| Unit Floor | 3 |
| Status | Active |
| HOPA | No Hopa |
| Membership Equity | No |
Community Information
| Address | 2309 S Cypress Bend Drive #314c |
|---|---|
| Area | 3432 |
| Subdivision | CYPRESS BEND I-A CONDO |
| Development | CYPRESS BEND |
| City | Pompano Beach |
| County | Broward |
| State | FL |
| Zip Code | 33069 |
Amenities
| Amenities | Tennis, Bike - Jog, Clubhouse, Basketball, Elevator, Exercise Room, Common Laundry, Community Room, Library, Sauna, Trash Chute, Picnic Area, Street Lights, Fitness Trail |
|---|---|
| Utilities | Public Water, Public Sewer |
| View | Lake |
| Is Waterfront | Yes |
| Waterfront | Lake |
| Has Pool | No |
| Pets Allowed | Restricted |
| Subdivision Amenities | Community Tennis Courts, Bike - Jog, Clubhouse, Basketball, Elevator, Exercise Room, Common Laundry, Community Room, Library, Sauna, Trash Chute, Picnic Area, Street Lights, Fitness Trail |
| Guest House | No |
Interior
| Interior Features | Elevator, Walk-in Closet, None |
|---|---|
| Appliances | Refrigerator, Range - Electric, Dishwasher, Water Heater - Elec, Disposal, Microwave |
| Heating | Central, Electric |
| Cooling | Electric, Central |
| Fireplace | No |
| # of Stories | 7 |
| Stories | 7.00 |
| Furnished | Unfurnished |
| Master Bedroom | Separate Shower |
Exterior
| Construction | CBS |
|---|---|
| Front Exposure | South |
Additional Information
| Date Listed | December 4th, 2024 |
|---|---|
| Days on Market | 318 |
| Zoning | RM-45 |
| Foreclosure | No |
| Short Sale | No |
| RE / Bank Owned | No |
| HOA Fees | 311 |
| Parcel ID | 494203aa0760 |
Room Dimensions
| Master Bedroom | 16 x 14 |
|---|---|
| Living Room | 16 x 14 |
| Kitchen | 10 x 10 |
Listing Details
| Office | Dalton Wade Inc |
|---|---|
| phil@daltonwade.com |

