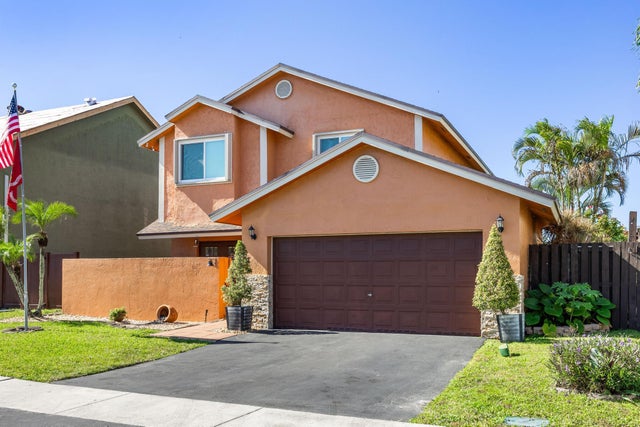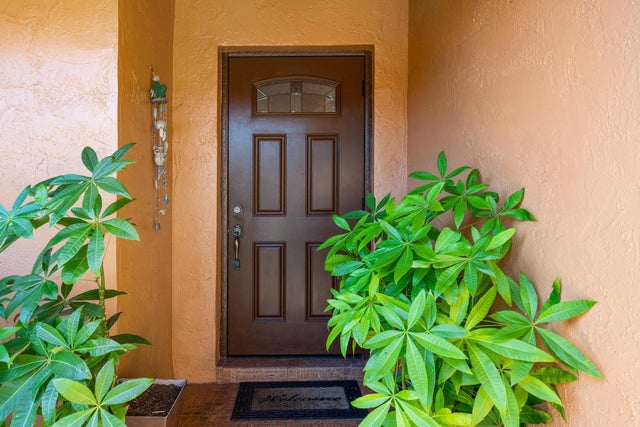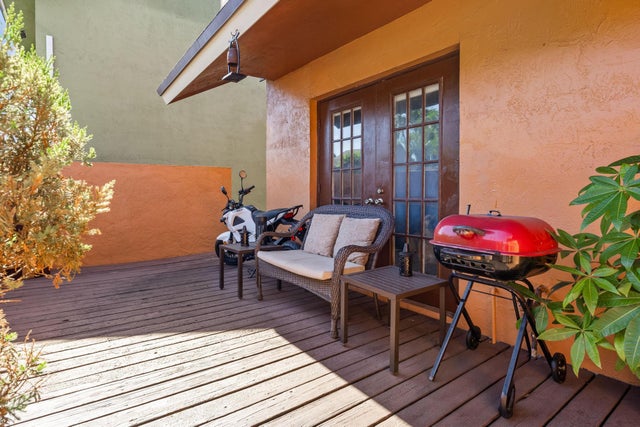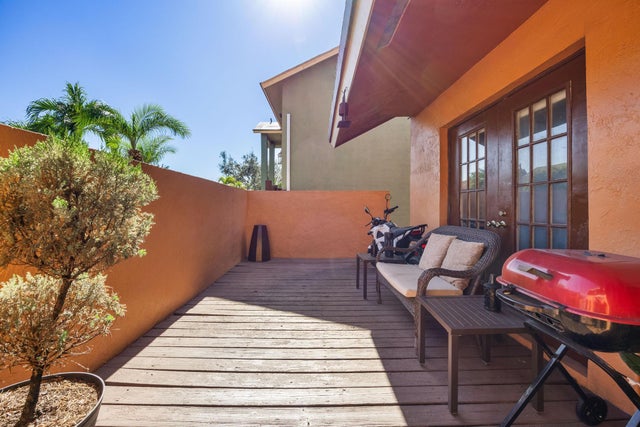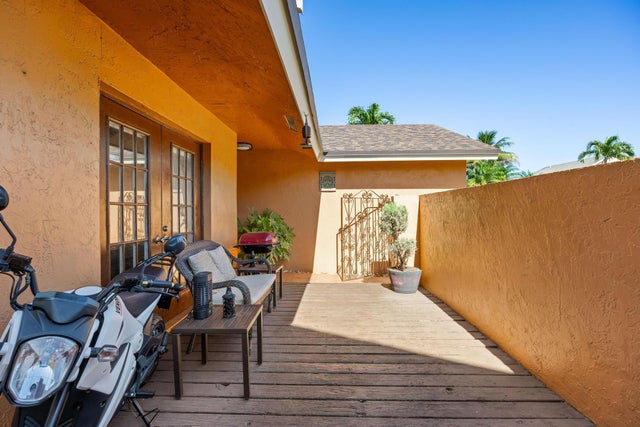About 940 Sw 96th Avenue
**Stunning 2-Story Lakeview Home with Breathtaking Sunsets** This meticulously maintained 4-bedroom, 2.5-bathroom home offers serene lake views and unforgettable sunsets. All bedrooms, including the luxurious primary suite, are conveniently located on the second floor. The open-concept kitchen features elegant white quartz countertops and stainless steel appliances, seamlessly flowing into the spacious living area. Modern conveniences include a heavy-duty dryer and NEW washer, hurricane protection, and a newer roof. Some bonus features: SELLER HAS INCLUDED A ''13'' MONTH HOME WARRANTY FOR THE BUYER'S PIECE OF MIND AND TO HELP MAKE TRANSITIONING EASIER. New HCA medical center under construction, less than 2 miles away! A/C'd dog house, avocado and mango trees, sun shades on west side of...property. Water heater installed in 2024. Step outside to an expansive covered patio, perfect for entertaining or relax while enjoying the tranquil view. Located just minutes from fine dining, music and sporting events, and major highways, this home offers quick access to the best of So. Fla's subtropical lifestyle. BRING ALL OFFERS AND LET'S GET STARTED!!
Features of 940 Sw 96th Avenue
| MLS® # | RX-11042374 |
|---|---|
| USD | $735,000 |
| CAD | $1,030,874 |
| CNY | 元5,238,382 |
| EUR | €630,468 |
| GBP | £549,594 |
| RUB | ₽59,849,433 |
| HOA Fees | $34 |
| Bedrooms | 4 |
| Bathrooms | 3.00 |
| Full Baths | 2 |
| Half Baths | 1 |
| Total Square Footage | 2,544 |
| Living Square Footage | 2,011 |
| Square Footage | Tax Rolls |
| Acres | 0.13 |
| Year Built | 1990 |
| Type | Residential |
| Sub-Type | Single Family Detached |
| Restrictions | Lease OK w/Restrict |
| Unit Floor | 0 |
| Status | Active |
| HOPA | No Hopa |
| Membership Equity | No |
Community Information
| Address | 940 Sw 96th Avenue |
|---|---|
| Area | 3180 |
| Subdivision | LAKESIDE SOUTH PHASE 2 |
| City | Pembroke Pines |
| County | Broward |
| State | FL |
| Zip Code | 33025 |
Amenities
| Amenities | None |
|---|---|
| Utilities | Public Water, Public Sewer |
| Parking | Garage - Attached, 2+ Spaces, Street |
| # of Garages | 2 |
| View | Lake |
| Is Waterfront | Yes |
| Waterfront | Lake |
| Has Pool | No |
| Pets Allowed | Yes |
| Subdivision Amenities | None |
| Security | Security Sys-Owned |
Interior
| Interior Features | Pantry, Foyer, Walk-in Closet, Built-in Shelves |
|---|---|
| Appliances | Microwave, Range - Electric, Refrigerator, Washer/Dryer Hookup, Washer, Dryer, Dishwasher, Water Heater - Elec, Auto Garage Open, Reverse Osmosis Water Treatment |
| Heating | Central |
| Cooling | Central |
| Fireplace | No |
| # of Stories | 2 |
| Stories | 2.00 |
| Furnished | Unfurnished |
| Master Bedroom | Separate Shower, Spa Tub & Shower |
Exterior
| Exterior Features | Fruit Tree(s), Fence, Covered Patio, Screened Patio, Shutters, Custom Lighting |
|---|---|
| Lot Description | < 1/4 Acre |
| Windows | Impact Glass |
| Roof | Comp Shingle |
| Construction | CBS |
| Front Exposure | East |
Additional Information
| Date Listed | December 5th, 2024 |
|---|---|
| Days on Market | 318 |
| Zoning | (R-1Z) |
| Foreclosure | No |
| Short Sale | No |
| RE / Bank Owned | No |
| HOA Fees | 34.16 |
| Parcel ID | 514120182580 |
| Waterfront Frontage | 50 |
Room Dimensions
| Master Bedroom | 15 x 12 |
|---|---|
| Bedroom 2 | 10 x 12 |
| Bedroom 3 | 12 x 11 |
| Bedroom 4 | 11 x 11 |
| Living Room | 19 x 16 |
| Kitchen | 13 x 10 |
Listing Details
| Office | Keller Williams Realty Services |
|---|---|
| abarbar@kw.com |

