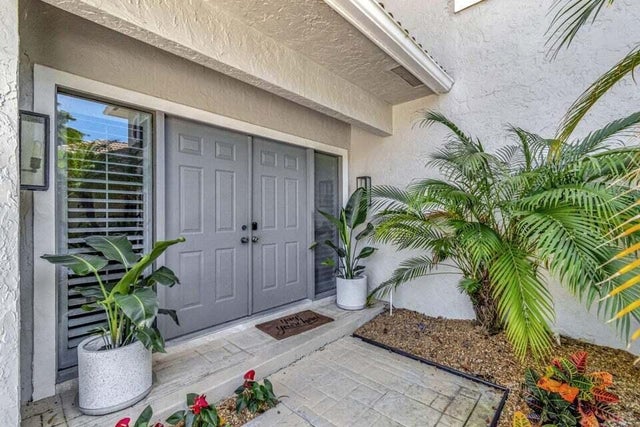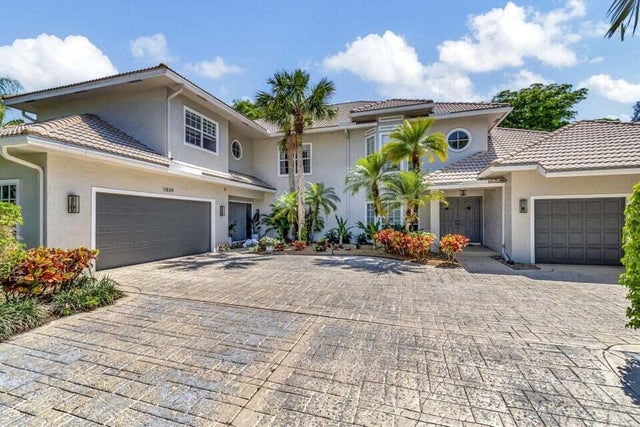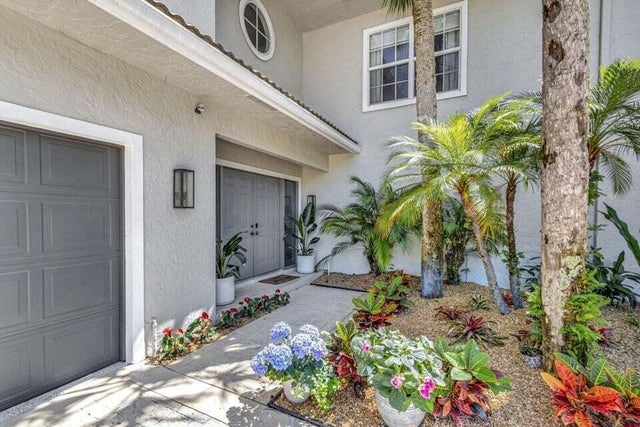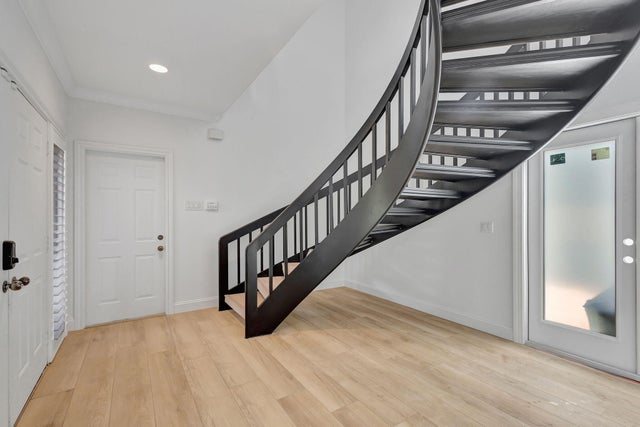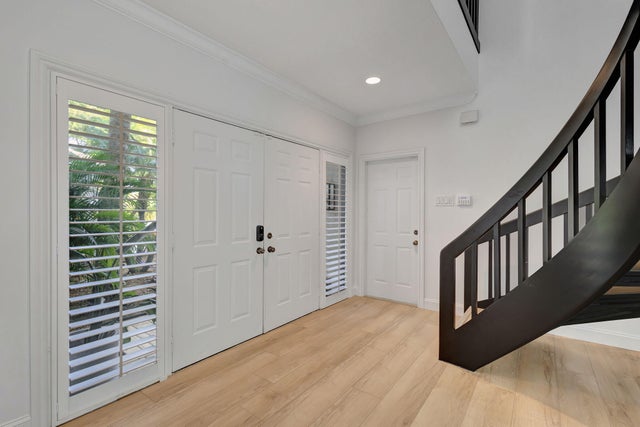Features of 11839 Pebblewood Drive
| MLS® # | RX-11042420 |
|---|---|
| USD | $1,500,000 |
| CAD | $2,103,825 |
| CNY | 元10,690,575 |
| EUR | €1,286,394 |
| GBP | £1,117,152 |
| RUB | ₽121,594,500 |
| HOA Fees | $1,400 |
| Bedrooms | 4 |
| Bathrooms | 5.00 |
| Full Baths | 4 |
| Half Baths | 1 |
| Total Square Footage | 2,841 |
| Living Square Footage | 2,401 |
| Square Footage | Tax Rolls |
| Acres | 0.00 |
| Year Built | 1987 |
| Type | Residential |
| Sub-Type | Townhouse / Villa / Row |
| Restrictions | Lease OK, Comercial Vehicles Prohibited |
| Style | Townhouse, Traditional, Coach House |
| Unit Floor | 0 |
| Status | Active |
| HOPA | No Hopa |
| Membership Equity | No |
Community Information
| Address | 11839 Pebblewood Drive |
|---|---|
| Area | 5520 |
| Subdivision | FIRST FAIRWAY CONDO |
| City | Wellington |
| County | Palm Beach |
| State | FL |
| Zip Code | 33414 |
Amenities
| Amenities | Bike - Jog, Exercise Room, Sidewalks, Street Lights, Cafe/Restaurant |
|---|---|
| Utilities | 3-Phase Electric, Public Water, Public Sewer, Cable |
| Parking | Garage - Attached, Driveway |
| # of Garages | 2 |
| View | Pool, Preserve |
| Is Waterfront | Yes |
| Waterfront | Lake |
| Has Pool | Yes |
| Pool | Inground |
| Pets Allowed | No |
| Subdivision Amenities | Bike - Jog, Exercise Room, Sidewalks, Street Lights, Cafe/Restaurant |
| Security | Gate - Manned |
Interior
| Interior Features | Split Bedroom, Pantry, Foyer, Walk-in Closet, Cook Island, Closet Cabinets |
|---|---|
| Appliances | Washer, Dryer, Refrigerator, Range - Electric, Dishwasher, Water Heater - Elec, Disposal, Smoke Detector, Cooktop |
| Heating | Central, Electric |
| Cooling | Electric, Ceiling Fan, Central |
| Fireplace | No |
| # of Stories | 2 |
| Stories | 2.00 |
| Furnished | Furniture Negotiable |
| Master Bedroom | Separate Shower, Separate Tub, Dual Sinks |
Exterior
| Exterior Features | Fence, Open Patio, Auto Sprinkler, Cabana, Screen Porch |
|---|---|
| Lot Description | Interior Lot |
| Windows | Blinds |
| Roof | Barrel |
| Construction | CBS |
| Front Exposure | West |
Additional Information
| Date Listed | December 5th, 2024 |
|---|---|
| Days on Market | 317 |
| Zoning | WELL_P |
| Foreclosure | No |
| Short Sale | No |
| RE / Bank Owned | No |
| HOA Fees | 1400 |
| Parcel ID | 73414414310007020 |
| Contact Info | sold@sellingwellington.com |
Room Dimensions
| Master Bedroom | 17 x 14 |
|---|---|
| Bedroom 2 | 13 x 13 |
| Bedroom 3 | 12 x 12 |
| Bedroom 4 | 12 x 12 |
| Living Room | 20 x 17 |
| Kitchen | 13 x 10 |
Listing Details
| Office | The Keyes Company |
|---|---|
| jenniferschillace@keyes.com |

