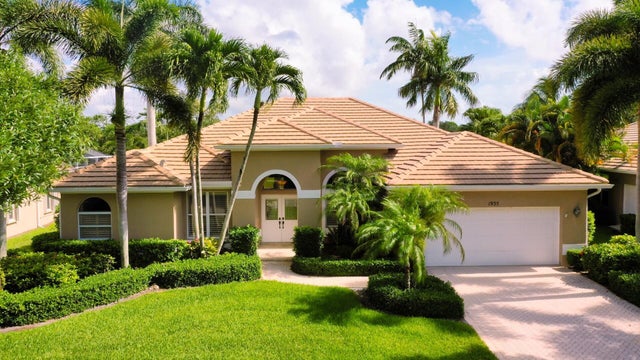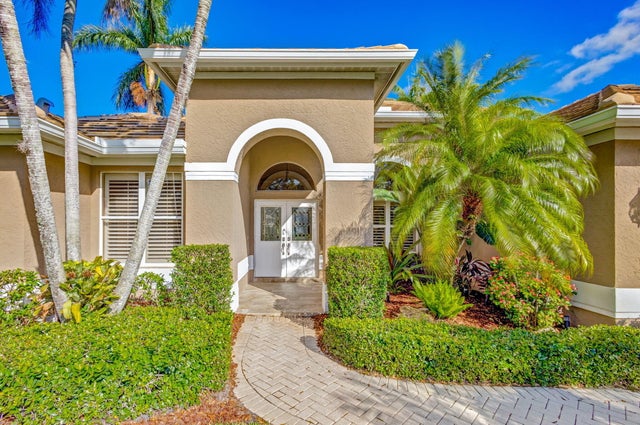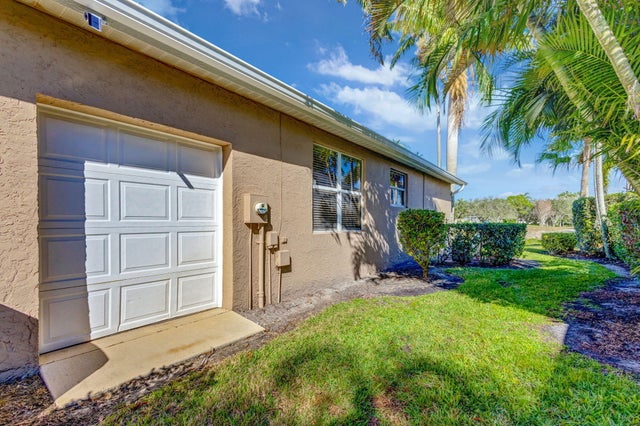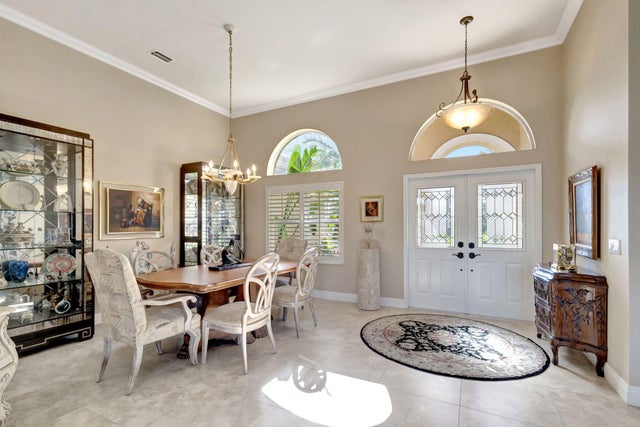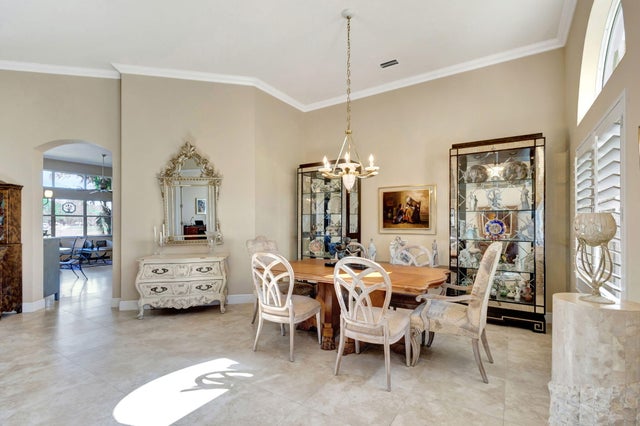About 1935 Sw Whitemarsh Way
Stunning Renovated Home with Golf Course Views of the 7th fairway. Plenty of Room for a Pool. Not Mandatory to join the club. Newer Roof 2018, New AC 2023. Experience luxury living in this completely renovated, 3bedroom 2 bathrooms plus a den/ or a 4th bonus room home. offering a split-floor plan, this home is perfect for all lifestyles. Soaring 12-foot ceilings, gorgeous tile floors, The open layout is designed for comfort and entertaining, with a generous living area that frames the stunning golf course views, HOA includes Cable, Internet, Full lawn care. Trimming of trees, Shrubs, Spraying Roof , Painting home every 6 years, New Fiber optics with Comcast. Don't miss out on maintenance free lifestyle. Call for a private showing and Make this your forever home.The heart of the home is the expansive family room and island kitchen, featuring a built-in outdoor grill - perfect for hosting gatherings. Additional amenities include a large pantry, a convenient laundry room, and an inground spa on the large screened deck. The home also boasts a paver driveway and sidewalk, as well as a separate golf cart door for easy access to the course. No mandatory membership required, but enjoy the luxury of living within the prestigious Monarch Country Club community. Don't miss your chance to own this exquisite home in one of the most desirable locations.
Features of 1935 Sw Whitemarsh Way
| MLS® # | RX-11042903 |
|---|---|
| USD | $799,000 |
| CAD | $1,120,078 |
| CNY | 元5,684,701 |
| EUR | €687,548 |
| GBP | £598,389 |
| RUB | ₽64,541,382 |
| HOA Fees | $519 |
| Bedrooms | 3 |
| Bathrooms | 2.00 |
| Full Baths | 2 |
| Total Square Footage | 2,828 |
| Living Square Footage | 2,289 |
| Square Footage | Tax Rolls |
| Acres | 0.00 |
| Year Built | 1997 |
| Type | Residential |
| Sub-Type | Single Family Detached |
| Restrictions | Comercial Vehicles Prohibited, Lease OK, No RV |
| Style | Contemporary, Key West |
| Unit Floor | 0 |
| Status | Active |
| HOPA | No Hopa |
| Membership Equity | No |
Community Information
| Address | 1935 Sw Whitemarsh Way |
|---|---|
| Area | 9 - Palm City |
| Subdivision | Monarch |
| City | Palm City |
| County | Martin |
| State | FL |
| Zip Code | 34990 |
Amenities
| Amenities | Cafe/Restaurant, Clubhouse, Exercise Room, Golf Course, Library, Lobby, Pool, Putting Green, Tennis, Manager on Site, Street Lights, Internet Included |
|---|---|
| Utilities | Cable, Public Sewer, Public Water, Underground |
| Parking | Garage - Attached, Driveway, Vehicle Restrictions |
| # of Garages | 3 |
| View | Golf |
| Is Waterfront | No |
| Waterfront | None |
| Has Pool | No |
| Pool | Spa |
| Pets Allowed | Yes |
| Unit | On Golf Course |
| Subdivision Amenities | Cafe/Restaurant, Clubhouse, Exercise Room, Golf Course Community, Library, Lobby, Pool, Putting Green, Community Tennis Courts, Manager on Site, Street Lights, Internet Included |
| Security | Gate - Manned, Security Light, Wall |
Interior
| Interior Features | Walk-in Closet, Split Bedroom, Pantry, Fire Sprinkler, Pull Down Stairs, Volume Ceiling, Built-in Shelves, Roman Tub, Cook Island, Closet Cabinets |
|---|---|
| Appliances | Dishwasher, Dryer, Microwave, Range - Electric, Refrigerator, Washer, Disposal, Ice Maker, Auto Garage Open, Wall Oven |
| Heating | Central |
| Cooling | Central |
| Fireplace | No |
| # of Stories | 1 |
| Stories | 1.00 |
| Furnished | Furniture Negotiable |
| Master Bedroom | Separate Shower, Separate Tub, Dual Sinks, Bidet, Mstr Bdrm - Ground, Mstr Bdrm - Sitting |
Exterior
| Exterior Features | Auto Sprinkler, Covered Patio, Screened Patio, Built-in Grill, Lake/Canal Sprinkler, Room for Pool |
|---|---|
| Lot Description | 1/4 to 1/2 Acre, West of US-1 |
| Windows | Plantation Shutters, Solar Tinted |
| Roof | Flat Tile |
| Construction | CBS, Concrete |
| Front Exposure | Southwest |
School Information
| Elementary | Bessey Creek Elementary School |
|---|---|
| Middle | Hidden Oaks Middle School |
| High | Martin County High School |
Additional Information
| Date Listed | December 6th, 2024 |
|---|---|
| Days on Market | 309 |
| Zoning | Residential |
| Foreclosure | No |
| Short Sale | No |
| RE / Bank Owned | No |
| HOA Fees | 519 |
| Parcel ID | 073841022000004009 |
| Contact Info | 561-301-4888 |
Room Dimensions
| Master Bedroom | 18 x 14 |
|---|---|
| Bedroom 2 | 13 x 11 |
| Bedroom 3 | 13 x 11 |
| Den | 14 x 12 |
| Dining Room | 13 x 11 |
| Family Room | 16 x 14 |
| Living Room | 18 x 14 |
| Kitchen | 13 x 12 |
| Patio | 26 x 32 |
Listing Details
| Office | Illustrated Properties/Sewalls |
|---|---|
| jwhite@ipre.com |

