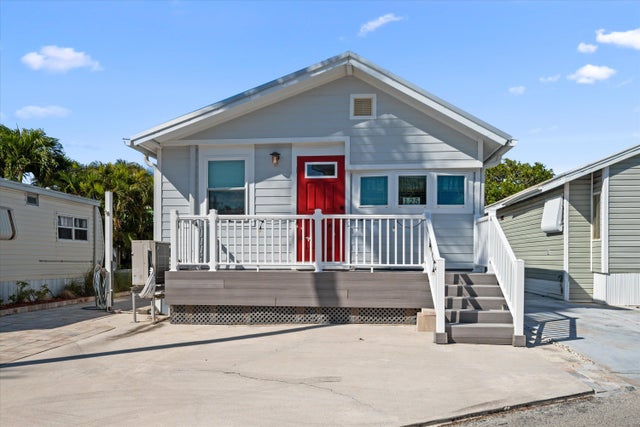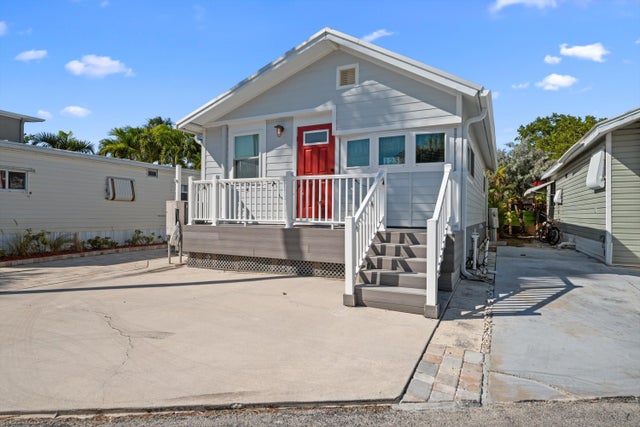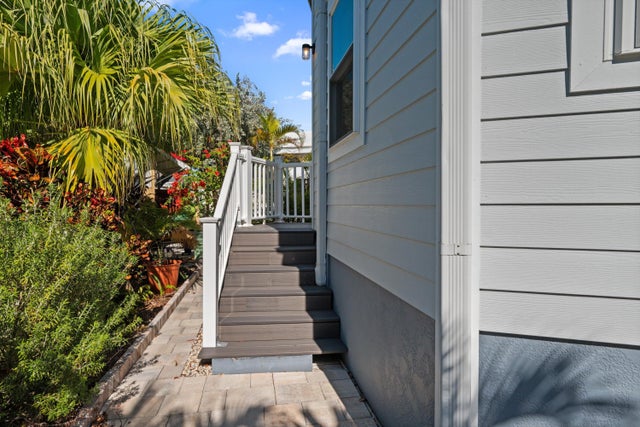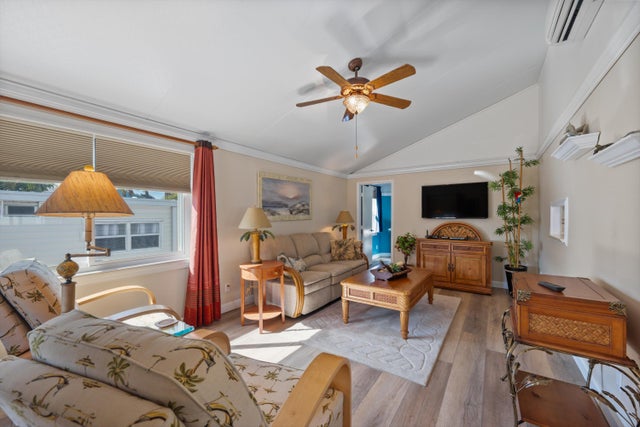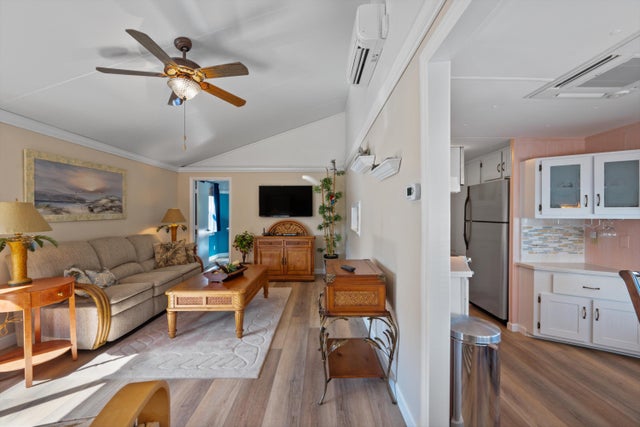About 10725 S Ocean Drive #125
This is a perfect resort style cottage. Gated resort style ocean experience. HOA provides approximately 500 feet of private beach access, an oceanside clubhouse, heated pool, shuffleboard, pickle ball courts, BBQ grill, bocce and a billiard room. Holiday Out is a gated community across street from Atlantic Ocean. This unit is totally charming. It comes with 2 car parking, a new front and back porch, new appliances, floors, small private back yard. Property has an open floor plan and cathedral ceilings. Lovely furniture to remain making this a truly turnkey investment. New Metal Roof 2019 Commercial Hardy board siding 2019. AC, washer & dryer 2022. Seller is motivated.
Features of 10725 S Ocean Drive #125
| MLS® # | RX-11042974 |
|---|---|
| USD | $250,000 |
| CAD | $350,438 |
| CNY | 元1,781,250 |
| EUR | €215,128 |
| GBP | £187,231 |
| RUB | ₽20,317,200 |
| HOA Fees | $292 |
| Bedrooms | 2 |
| Bathrooms | 1.00 |
| Full Baths | 1 |
| Total Square Footage | 751 |
| Living Square Footage | 649 |
| Square Footage | Tax Rolls |
| Acres | 0.04 |
| Year Built | 1995 |
| Type | Residential |
| Sub-Type | Mobile/Manufactured |
| Restrictions | Lease OK |
| Style | Key West |
| Unit Floor | 0 |
| Status | Active |
| HOPA | No Hopa |
| Membership Equity | No |
Community Information
| Address | 10725 S Ocean Drive #125 |
|---|---|
| Area | 7015 |
| Subdivision | HOLIDAY OUT AT ST LUCIE INC |
| City | Jensen Beach |
| County | St. Lucie |
| State | FL |
| Zip Code | 34957 |
Amenities
| Amenities | Bike - Jog, Billiards, Bocce Ball, Clubhouse, Exercise Room, Game Room, Library, Manager on Site, Pickleball, Picnic Area, Pool, Shuffleboard, Spa-Hot Tub, Tennis, Private Beach Pvln |
|---|---|
| Utilities | 3-Phase Electric, Public Water |
| Parking | Driveway |
| View | Other |
| Is Waterfront | No |
| Waterfront | None |
| Has Pool | No |
| Pets Allowed | Yes |
| Subdivision Amenities | Bike - Jog, Billiards, Bocce Ball, Clubhouse, Exercise Room, Game Room, Library, Manager on Site, Pickleball, Picnic Area, Pool, Shuffleboard, Spa-Hot Tub, Community Tennis Courts, Private Beach Pvln |
| Security | Gate - Unmanned |
Interior
| Interior Features | Closet Cabinets |
|---|---|
| Appliances | Dryer, Microwave, Range - Electric, Refrigerator, Washer |
| Heating | Central, Electric |
| Cooling | Ceiling Fan, Central, Electric |
| Fireplace | No |
| # of Stories | 1 |
| Stories | 1.00 |
| Furnished | Furnished |
| Master Bedroom | Combo Tub/Shower |
Exterior
| Exterior Features | Open Porch |
|---|---|
| Lot Description | < 1/4 Acre |
| Windows | Impact Glass |
| Construction | Mixed |
| Front Exposure | Southeast |
Additional Information
| Date Listed | December 6th, 2024 |
|---|---|
| Days on Market | 309 |
| Zoning | HutchI |
| Foreclosure | No |
| Short Sale | No |
| RE / Bank Owned | No |
| HOA Fees | 292 |
| Parcel ID | 451150103570006 |
Room Dimensions
| Master Bedroom | 10 x 10 |
|---|---|
| Living Room | 12 x 12 |
| Kitchen | 10 x 12 |
Listing Details
| Office | One Sotheby's Intl. Realty |
|---|---|
| kmartin@onesothebysrealty.com |

