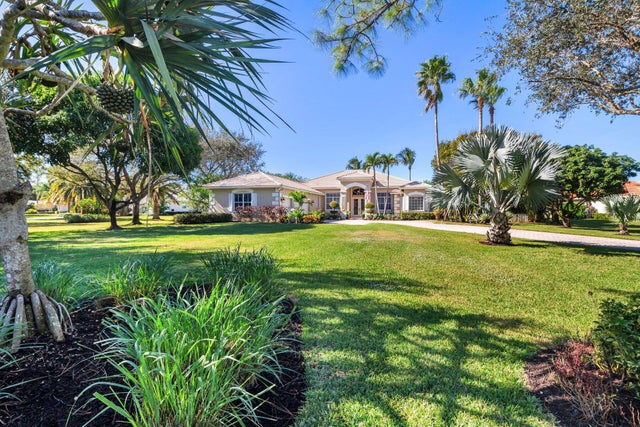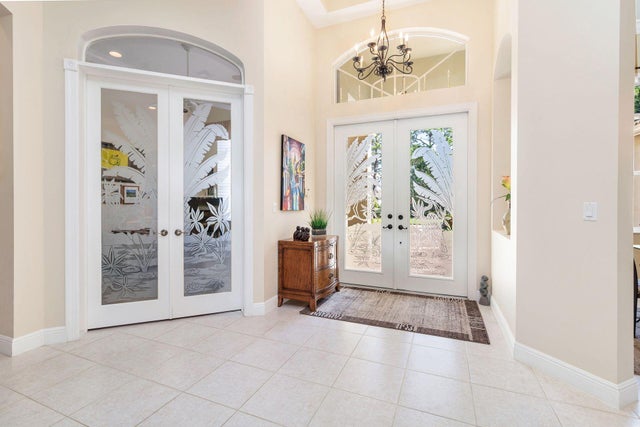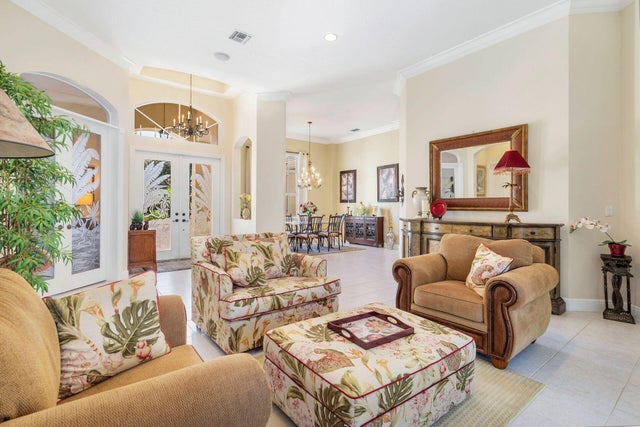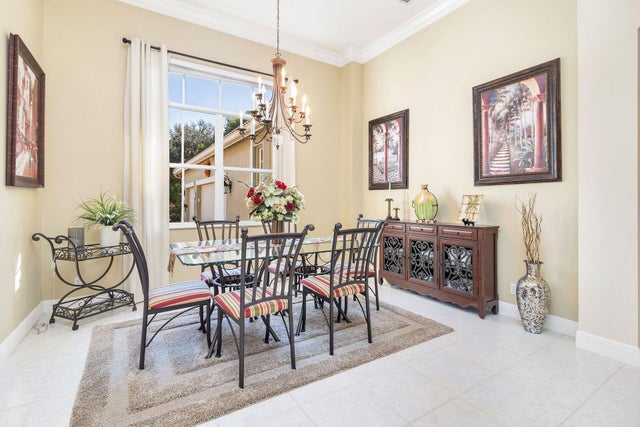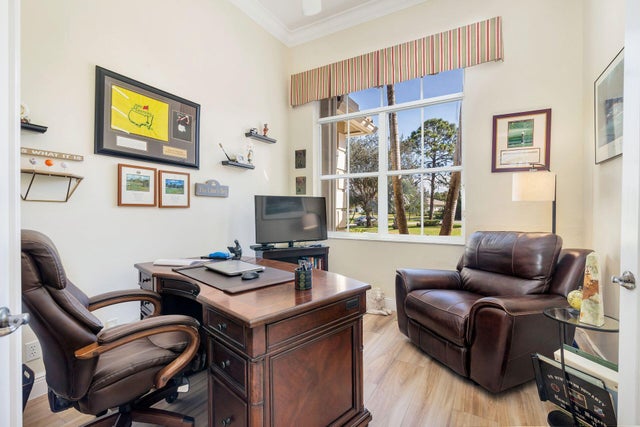About 7605 Woodsmuir Drive
Custom single family house on a private lushly landscaped acre parcel in the gated community of Bay Hill Estates. The property has been meticulously maintained with several updated features such as resurfaced pool with updated mechanicals, several renovated bathrooms, custom interior appointments as well as 9.5 and 12 foot ceilings. Intercom and surround sound systems The oversized pool deck with raised spa is screened and has generous covered deck areas great for entertaining. The property is situated on a pie shaped parcel overlooking the 17th hole of the community golf course, No mandatory membership and low HOA fee.
Features of 7605 Woodsmuir Drive
| MLS® # | RX-11043678 |
|---|---|
| USD | $1,250,000 |
| CAD | $1,752,313 |
| CNY | 元8,893,463 |
| EUR | €1,075,639 |
| GBP | £936,154 |
| RUB | ₽100,972,125 |
| HOA Fees | $238 |
| Bedrooms | 4 |
| Bathrooms | 4.00 |
| Full Baths | 4 |
| Total Square Footage | 4,420 |
| Living Square Footage | 3,135 |
| Square Footage | Tax Rolls |
| Acres | 1.00 |
| Year Built | 1998 |
| Type | Residential |
| Sub-Type | Single Family Detached |
| Restrictions | Buyer Approval, Lease OK |
| Style | Mediterranean |
| Unit Floor | 0 |
| Status | Price Change |
| HOPA | No Hopa |
| Membership Equity | No |
Community Information
| Address | 7605 Woodsmuir Drive |
|---|---|
| Area | 5540 |
| Subdivision | Bay Hill Estates |
| City | Palm Beach Gardens |
| County | Palm Beach |
| State | FL |
| Zip Code | 33412 |
Amenities
| Amenities | None |
|---|---|
| Utilities | 3-Phase Electric, Well Water, Public Water, Septic, Cable |
| Parking | Garage - Attached |
| # of Garages | 3 |
| View | Golf, Pool |
| Is Waterfront | No |
| Waterfront | None |
| Has Pool | Yes |
| Pool | Gunite, Heated, Spa |
| Pets Allowed | Yes |
| Subdivision Amenities | None |
| Security | Gate - Unmanned |
Interior
| Interior Features | Foyer, Walk-in Closet, Volume Ceiling, Roman Tub, Cook Island, Laundry Tub |
|---|---|
| Appliances | Washer, Dryer, Refrigerator, Range - Electric, Dishwasher, Water Heater - Elec, Disposal, Ice Maker, Microwave, Intercom, Auto Garage Open, Freezer, Central Vacuum, Wall Oven, Storm Shutters, Cooktop, Reverse Osmosis Water Treatment |
| Heating | Central |
| Cooling | Electric, Ceiling Fan, Central |
| Fireplace | No |
| # of Stories | 1 |
| Stories | 1.00 |
| Furnished | Unfurnished |
| Master Bedroom | Separate Shower, Separate Tub, Dual Sinks |
Exterior
| Exterior Features | Fence, Covered Patio, Screened Patio, Auto Sprinkler, Well Sprinkler, Zoned Sprinkler, Shutters, Open Porch, Custom Lighting |
|---|---|
| Lot Description | 1/2 to < 1 Acre, 1 to < 2 Acres |
| Windows | Single Hung Metal |
| Roof | S-Tile |
| Construction | Concrete |
| Front Exposure | Northeast |
Additional Information
| Date Listed | December 10th, 2024 |
|---|---|
| Days on Market | 306 |
| Zoning | RL3 |
| Foreclosure | No |
| Short Sale | No |
| RE / Bank Owned | No |
| HOA Fees | 238 |
| Parcel ID | 52414214070001720 |
Room Dimensions
| Master Bedroom | 20 x 16 |
|---|---|
| Bedroom 2 | 11 x 13 |
| Bedroom 3 | 12 x 13 |
| Bedroom 4 | 12 x 12 |
| Den | 10 x 14 |
| Living Room | 17 x 22 |
| Kitchen | 12 x 1 |
Listing Details
| Office | Brown Harris Stevens of PB |
|---|---|
| avandewater@bhspalmbeach.com |

