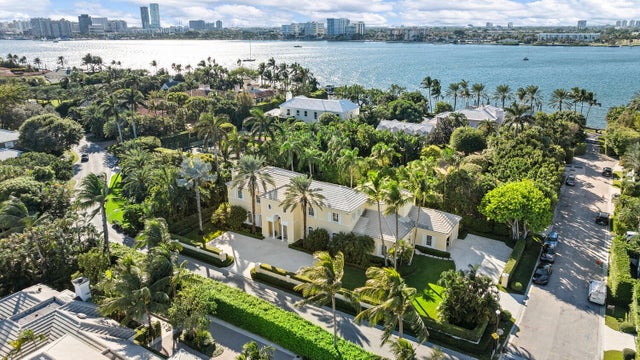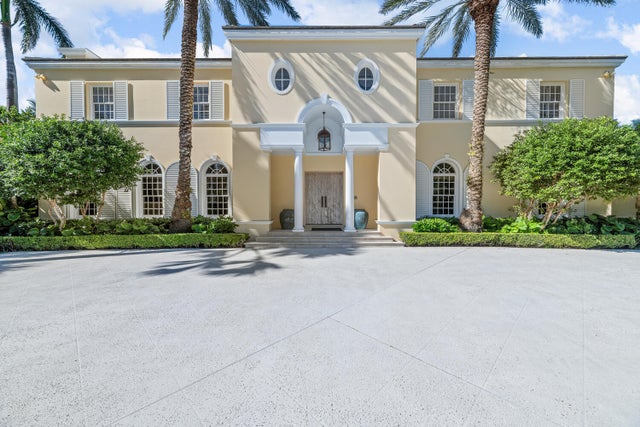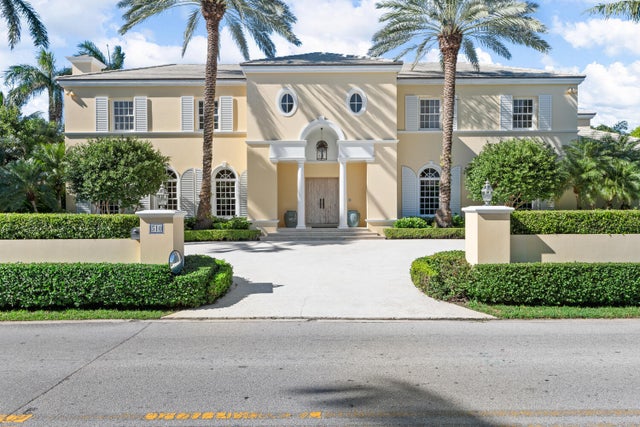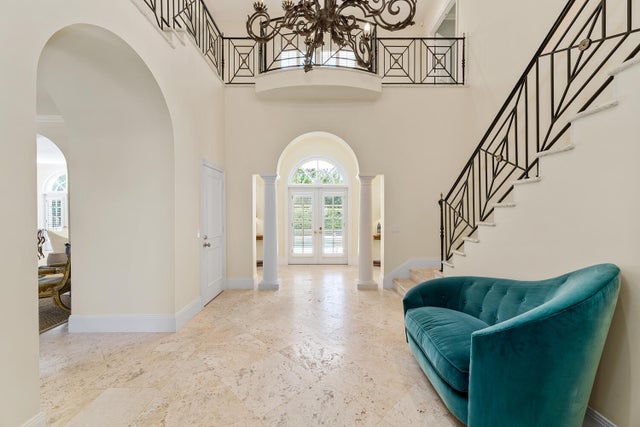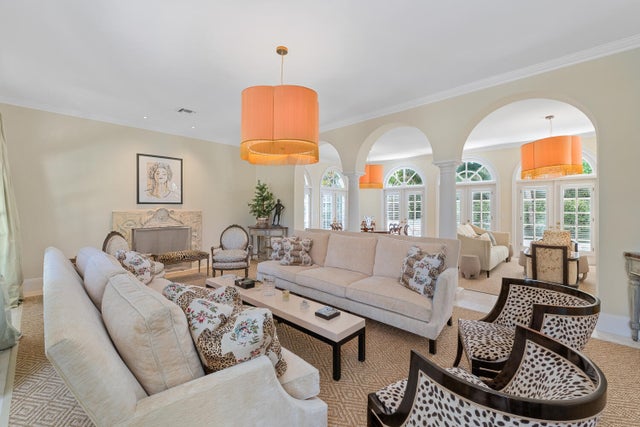About 510 N Lake Way
This British Colonial residence offers 6,922+/- total square feet with five bedrooms and six and a half bathrooms. Set on a 100' x 172' lot at the corner of Tangier Avenue and North Lake Way, the property features a large pool, covered loggia, and beautifully maintained grounds.The spacious foyer opens to the formal living room and a central gallery hall that connects the main living areas. The family room, located on the south side, opens through French doors to the covered loggia and pool. On the north side, the gallery leads to the formal dining room, library, and kitchen with adjoining dining area--an ideal layout for both everyday living and entertaining.Two guest bedrooms are located on the first floor, each with en suite baths and walk-in closets--one currently serving as alibrary. Additional first-floor features include a powder room, laundry room, and a two-car garage with separate service drive. Upstairs, the primary suite offers exceptional space and privacy with four walk-in closets, separate his-and-her bathrooms, and ample storage. Two additional guest bedrooms on this level each include en suite baths and walk-in closets. Ideally situated on Palm Beach's North End, the residence is just moments from the Lake Trail, beaches, restaurants, and world-class shopping.
Features of 510 N Lake Way
| MLS® # | RX-11043720 |
|---|---|
| USD | $18,000,000 |
| CAD | $25,296,300 |
| CNY | 元128,113,200 |
| EUR | €15,525,936 |
| GBP | £13,683,006 |
| RUB | ₽1,447,045,200 |
| Bedrooms | 5 |
| Bathrooms | 7.00 |
| Full Baths | 6 |
| Half Baths | 1 |
| Total Square Footage | 6,922 |
| Living Square Footage | 6,239 |
| Square Footage | Tax Rolls |
| Acres | 0.39 |
| Year Built | 1995 |
| Type | Residential |
| Sub-Type | Single Family Detached |
| Restrictions | None |
| Unit Floor | 0 |
| Status | Price Change |
| HOPA | No Hopa |
| Membership Equity | No |
Community Information
| Address | 510 N Lake Way |
|---|---|
| Area | 5001 |
| Subdivision | TANGIER EST |
| City | Palm Beach |
| County | Palm Beach |
| State | FL |
| Zip Code | 33480 |
Amenities
| Amenities | Fitness Trail |
|---|---|
| Utilities | 3-Phase Electric, Cable |
| Parking | Garage - Attached, 2+ Spaces, Driveway, Drive - Circular |
| # of Garages | 2 |
| Is Waterfront | No |
| Waterfront | None |
| Has Pool | Yes |
| Pets Allowed | Yes |
| Subdivision Amenities | Fitness Trail |
| Security | Security Sys-Owned |
Interior
| Interior Features | Foyer, Bar, Fire Sprinkler, Cook Island |
|---|---|
| Appliances | Washer, Dryer, Refrigerator, Range - Electric, Dishwasher, Disposal, Ice Maker, Microwave, Smoke Detector, Freezer, Fire Alarm |
| Heating | Central |
| Cooling | Central |
| Fireplace | No |
| # of Stories | 2 |
| Stories | 2.00 |
| Furnished | Unfurnished |
| Master Bedroom | Spa Tub & Shower, 2 Master Baths, Mstr Bdrm - Upstairs |
Exterior
| Exterior Features | Awnings |
|---|---|
| Lot Description | 1/4 to 1/2 Acre |
| Construction | CBS |
| Front Exposure | East |
Additional Information
| Date Listed | December 10th, 2024 |
|---|---|
| Days on Market | 326 |
| Zoning | R-B(ci |
| Foreclosure | No |
| Short Sale | No |
| RE / Bank Owned | No |
| Parcel ID | 50434314010000290 |
Room Dimensions
| Master Bedroom | 1 x 1 |
|---|---|
| Living Room | 1 x 1 |
| Kitchen | 1 x 1 |
Listing Details
| Office | Sotheby's Intl. Realty, Inc. |
|---|---|
| mary.walsh@sothebys.realty |

