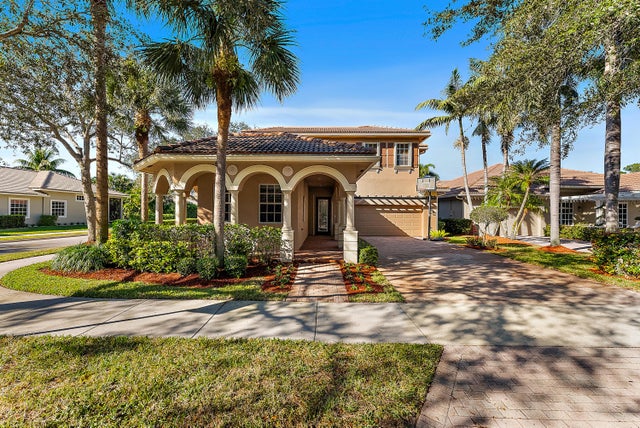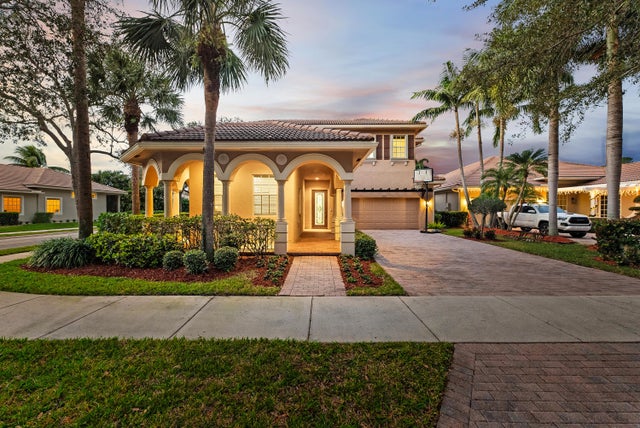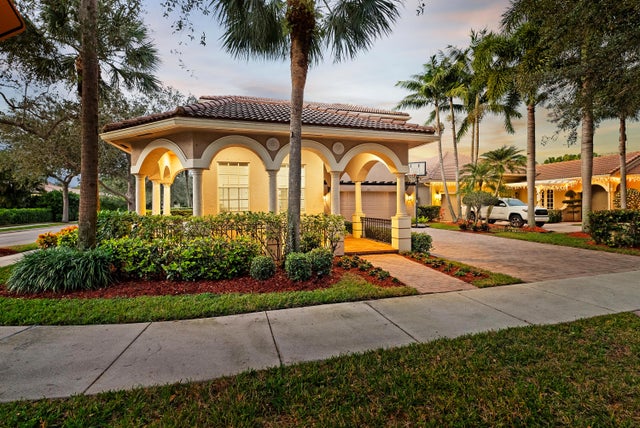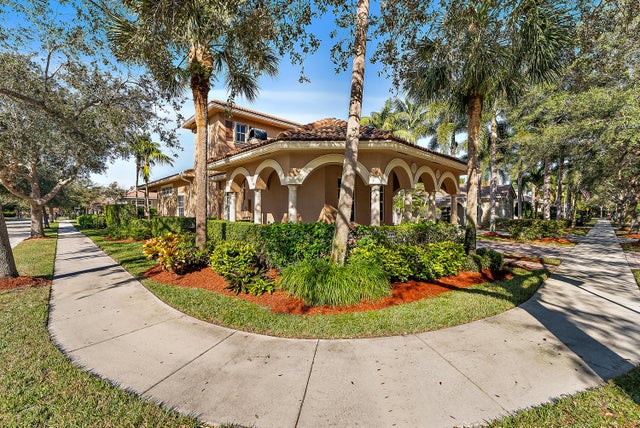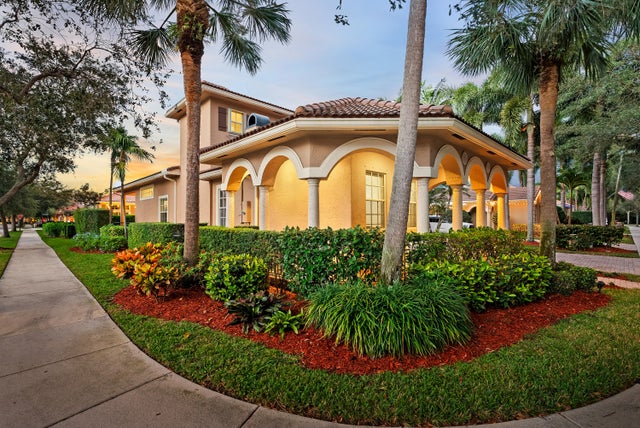About 191 Via Rosina
Don't miss out on this beautifully maintained, Belvedere Model. This home is 4 bedrooms/3 baths and is located on a large, corner lot. The covered, wrap around porch overlooks a natural preserve on a quiet street in the highly sought after neighborhood of Paseos. Features include pecan wood flooring in living and dining room, wood plantation shutters, granite countertops, stainless steel appliances, crown and architectural molding. The upstairs windows have accordion shutters for convenient storm protection and panels for downstairs windows and doors. Paseos has a wonderful community clubhouse with a pool, tennis/pickleball courts, sidewalks, playground, and a nature trail through the preserves. Centrally located in the heart of Jupiter near great dining, shopping, and highway access
Features of 191 Via Rosina
| MLS® # | RX-11044198 |
|---|---|
| USD | $929,900 |
| CAD | $1,308,955 |
| CNY | 元6,639,951 |
| EUR | €804,854 |
| GBP | £701,041 |
| RUB | ₽74,400,090 |
| HOA Fees | $135 |
| Bedrooms | 4 |
| Bathrooms | 3.00 |
| Full Baths | 3 |
| Total Square Footage | 3,514 |
| Living Square Footage | 2,438 |
| Square Footage | Tax Rolls |
| Acres | 0.16 |
| Year Built | 2004 |
| Type | Residential |
| Sub-Type | Single Family Detached |
| Restrictions | Buyer Approval, Tenant Approval, Lease OK, Comercial Vehicles Prohibited, No Boat |
| Style | Mediterranean |
| Unit Floor | 0 |
| Status | Active |
| HOPA | No Hopa |
| Membership Equity | No |
Community Information
| Address | 191 Via Rosina |
|---|---|
| Area | 5100 |
| Subdivision | PINES ON PENNOCK LANE PUD 2 |
| City | Jupiter |
| County | Palm Beach |
| State | FL |
| Zip Code | 33458 |
Amenities
| Amenities | Pool, Tennis, Bike - Jog, Clubhouse, Community Room, Picnic Area, Sidewalks, Street Lights, Pickleball, Playground |
|---|---|
| Utilities | 3-Phase Electric, Public Water, Public Sewer, Cable |
| Parking | Garage - Attached, Driveway |
| # of Garages | 2 |
| Is Waterfront | No |
| Waterfront | None |
| Has Pool | No |
| Pets Allowed | Yes |
| Unit | Corner |
| Subdivision Amenities | Pool, Community Tennis Courts, Bike - Jog, Clubhouse, Community Room, Picnic Area, Sidewalks, Street Lights, Pickleball, Playground |
| Security | Security Sys-Leased |
Interior
| Interior Features | Split Bedroom, Pantry, Bar, Walk-in Closet, Volume Ceiling, Roman Tub, Closet Cabinets, Laundry Tub, Entry Lvl Lvng Area |
|---|---|
| Appliances | Washer, Dryer, Refrigerator, Range - Electric, Dishwasher, Water Heater - Elec, Disposal, Microwave, Smoke Detector, Auto Garage Open, Central Vacuum |
| Heating | Central |
| Cooling | Ceiling Fan, Central |
| Fireplace | No |
| # of Stories | 2 |
| Stories | 2.00 |
| Furnished | Unfurnished |
| Master Bedroom | Separate Shower, Separate Tub, Dual Sinks, Mstr Bdrm - Ground |
Exterior
| Exterior Features | Covered Patio, Auto Sprinkler, Wrap Porch, Room for Pool |
|---|---|
| Lot Description | < 1/4 Acre |
| Roof | Barrel |
| Construction | CBS |
| Front Exposure | South |
School Information
| Elementary | Jupiter Elementary School |
|---|---|
| Middle | Jupiter Middle School |
| High | Jupiter High School |
Additional Information
| Date Listed | December 11th, 2024 |
|---|---|
| Days on Market | 307 |
| Zoning | R2(cit |
| Foreclosure | No |
| Short Sale | No |
| RE / Bank Owned | No |
| HOA Fees | 135 |
| Parcel ID | 30424112160001120 |
Room Dimensions
| Master Bedroom | 16 x 14 |
|---|---|
| Bedroom 2 | 13 x 11 |
| Bedroom 3 | 11 x 10 |
| Living Room | 28 x 17 |
| Kitchen | 14 x 10 |
Listing Details
| Office | Premier Brokers International |
|---|---|
| support@premierbrokersinternational.com |

