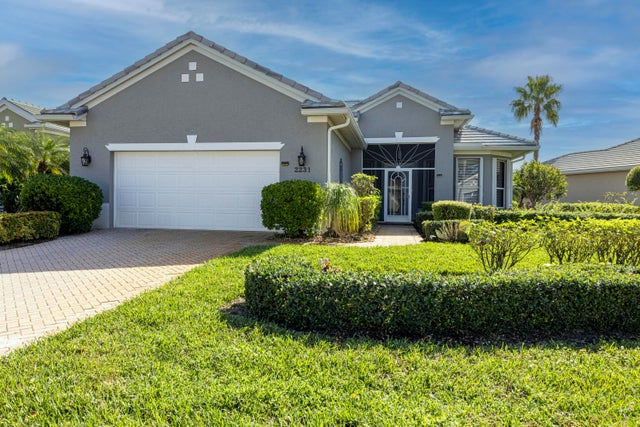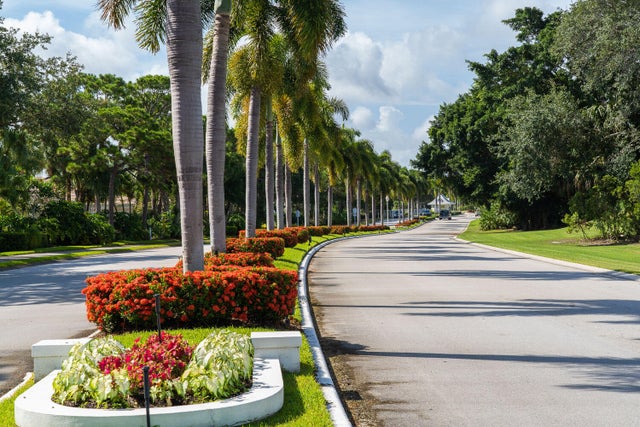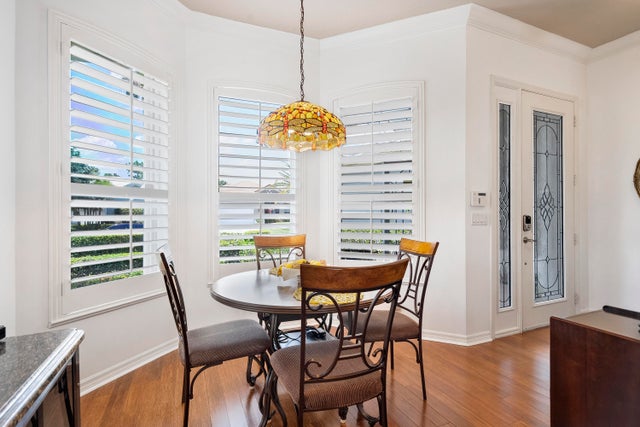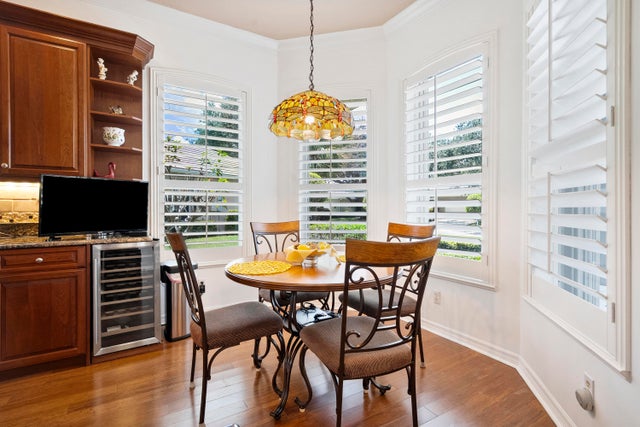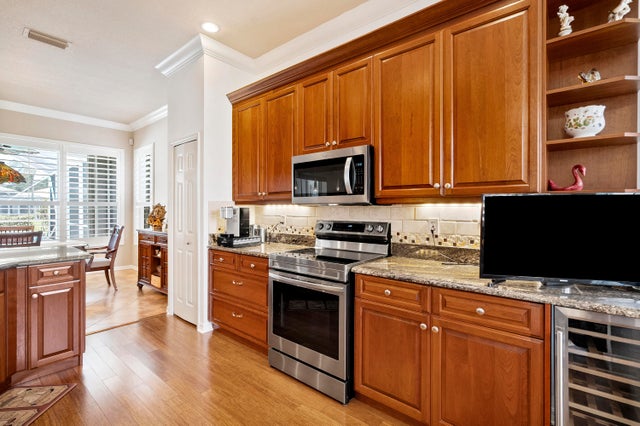About 2231 Sw Brookhaven Way
3BR, 2BH Pool home with larger Deck & Lake Views! 2-car garage home offers an open floor plan designed for easy living and entertaining. The freshly painted quality kitchen feature 42 in Cabinets with pull out drawers stunning bamboo wood floors, while crown molding adds a touch of elegance to every room. walk-in closets, providing ample storage space, and the spacious laundry room ensures convenience. Step outside to your own private oasis with a heated pool/ jacuzzi overlooking one of the many picturesque lakes in this gated community. The large deck is perfect for relaxing in the sun or hosting barbecues with friends and family. Internet and cable included. Lawn care and trimming included. Home painted every six years. Live Maintenance free lifestyle. MOTIVATED TO SELL.This home also features a newer flat tile roof, a paver driveway and sidewalk, and Accordion shutters for added security and peace of mind. Optional club membership - enjoy all the benefits of the community without being required to join the club! The low HOA fees include outstanding amenities, such as cable, internet, and full lawn care, including tree trimming and hedge maintenance. The homes are professionally painted every 6 years, and much more. From the moment you enter, you'll be impressed by the beautiful, plush landscaping that showcases the pride of this exceptional community. With the maintenance-free lifestyle and low HOA fees, this is the perfect place to call home.
Features of 2231 Sw Brookhaven Way
| MLS® # | RX-11044299 |
|---|---|
| USD | $672,000 |
| CAD | $942,043 |
| CNY | 元4,781,125 |
| EUR | €578,263 |
| GBP | £503,276 |
| RUB | ₽54,282,614 |
| HOA Fees | $529 |
| Bedrooms | 3 |
| Bathrooms | 2.00 |
| Full Baths | 2 |
| Total Square Footage | 2,607 |
| Living Square Footage | 1,800 |
| Square Footage | Tax Rolls |
| Acres | 0.16 |
| Year Built | 2000 |
| Type | Residential |
| Sub-Type | Single Family Detached |
| Restrictions | Comercial Vehicles Prohibited, No RV, No Corporate Buyers |
| Style | Mediterranean, Traditional, Key West |
| Unit Floor | 0 |
| Status | Price Change |
| HOPA | No Hopa |
| Membership Equity | No |
Community Information
| Address | 2231 Sw Brookhaven Way |
|---|---|
| Area | 9 - Palm City |
| Subdivision | Monarch, Martin downs |
| Development | Martin downs, monarch country club |
| City | Palm City |
| County | Martin |
| State | FL |
| Zip Code | 34990 |
Amenities
| Amenities | Cafe/Restaurant, Clubhouse, Community Room, Exercise Room, Golf Course, Internet Included, Manager on Site, Pool, Putting Green, Street Lights, Tennis |
|---|---|
| Utilities | Cable, Public Sewer, Public Water, Underground |
| Parking | Driveway, Garage - Attached, Vehicle Restrictions |
| # of Garages | 2 |
| View | Lake, Pool |
| Is Waterfront | Yes |
| Waterfront | Lake |
| Has Pool | Yes |
| Pool | Inground, Gunite, Screened, Heated, Concrete |
| Pets Allowed | Yes |
| Subdivision Amenities | Cafe/Restaurant, Clubhouse, Community Room, Exercise Room, Golf Course Community, Internet Included, Manager on Site, Pool, Putting Green, Street Lights, Community Tennis Courts |
| Security | Gate - Manned, Security Light, Wall |
Interior
| Interior Features | Bar, Pantry, Split Bedroom, Walk-in Closet |
|---|---|
| Appliances | Auto Garage Open, Dishwasher, Disposal, Dryer, Microwave, Range - Electric, Refrigerator, Smoke Detector, Storm Shutters, Washer, Water Heater - Elec, Ice Maker, Fire Alarm |
| Heating | Central |
| Cooling | Central |
| Fireplace | No |
| # of Stories | 1 |
| Stories | 1.00 |
| Furnished | Furniture Negotiable |
| Master Bedroom | Dual Sinks, Mstr Bdrm - Ground, Separate Shower, Separate Tub |
Exterior
| Exterior Features | Screened Patio, Open Patio, Shutters |
|---|---|
| Lot Description | West of US-1 |
| Roof | Flat Tile |
| Construction | CBS, Frame/Stucco |
| Front Exposure | Southwest |
School Information
| Elementary | Bessey Creek Elementary School |
|---|---|
| Middle | Hidden Oaks Middle School |
| High | Martin County High School |
Additional Information
| Date Listed | December 12th, 2024 |
|---|---|
| Days on Market | 303 |
| Zoning | Residential |
| Foreclosure | No |
| Short Sale | No |
| RE / Bank Owned | No |
| HOA Fees | 529 |
| Parcel ID | 073841024000004500 |
| Contact Info | 561-301-4888 |
Room Dimensions
| Master Bedroom | 16 x 14 |
|---|---|
| Bedroom 2 | 11 x 12 |
| Bedroom 3 | 11 x 12 |
| Living Room | 17 x 20 |
| Kitchen | 14 x 10 |
Listing Details
| Office | Illustrated Properties/Sewalls |
|---|---|
| jwhite@ipre.com |

