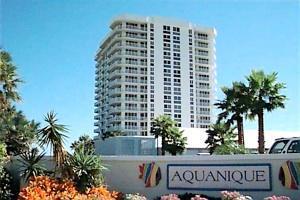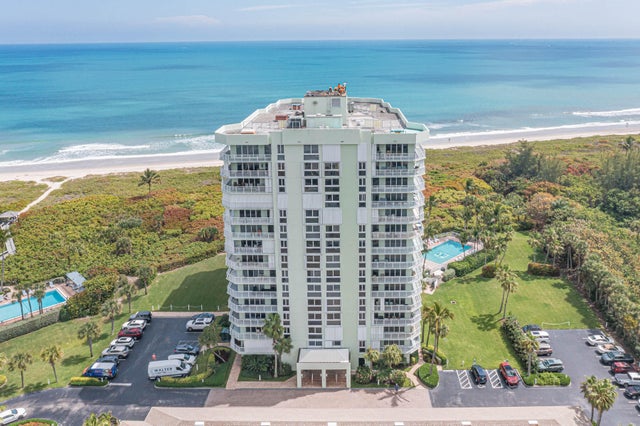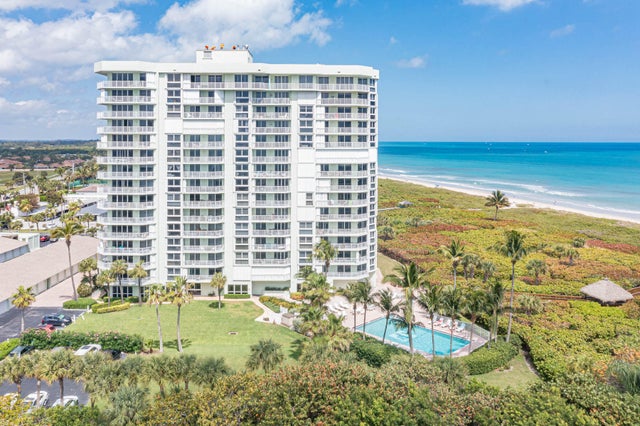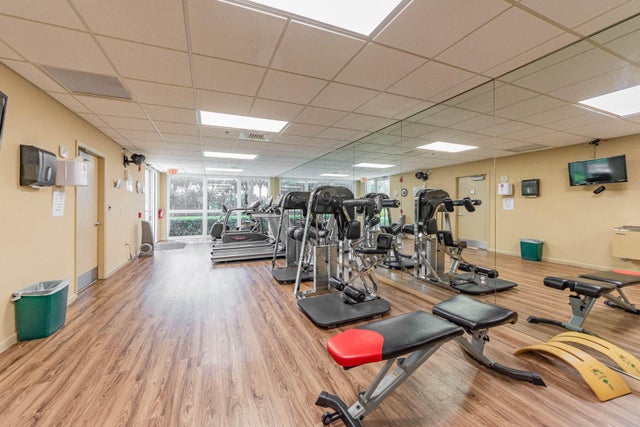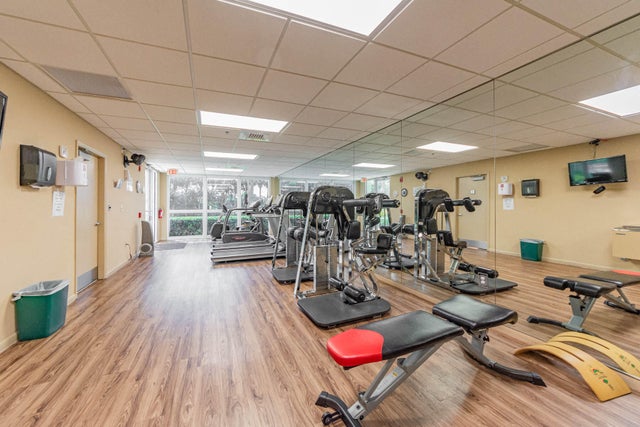About 2700 N Highway A1a #307
Owner offering for Rent as Well, call us for details! SELLER OFFERING CLOSING COST CREDIT! Motivated Seller, fully furnished and turnkey, oceanfront 2/2, views of the ocean, pool and south facing. Move right in just bring your clothes and beach attire! The building is complete with re-roofing work, balcony restorations, exterior painted and no assessments due - All Paid! New washer/dryer. Come enjoy Aquanique's pickleball, tennis, easy beach access, billiards, pool, fitness room and much more!
Features of 2700 N Highway A1a #307
| MLS® # | RX-11044968 |
|---|---|
| USD | $372,500 |
| CAD | $522,893 |
| CNY | 元2,656,707 |
| EUR | €321,995 |
| GBP | £279,359 |
| RUB | ₽30,227,854 |
| HOA Fees | $1,139 |
| Bedrooms | 2 |
| Bathrooms | 2.00 |
| Full Baths | 2 |
| Total Square Footage | 1,358 |
| Living Square Footage | 1,174 |
| Square Footage | Tax Rolls |
| Acres | 0.00 |
| Year Built | 1994 |
| Type | Residential |
| Sub-Type | Condo or Coop |
| Restrictions | Buyer Approval, Tenant Approval, Interview Required, Lease OK w/Restrict, No Motorcycle, No Boat, No RV |
| Unit Floor | 3 |
| Status | Price Change |
| HOPA | No Hopa |
| Membership Equity | No |
Community Information
| Address | 2700 N Highway A1a #307 |
|---|---|
| Area | 7020 |
| Subdivision | AQUANIQUE OCEAN CLUB, A CONDOMINIUM |
| City | Hutchinson Island |
| County | St. Lucie |
| State | FL |
| Zip Code | 34949 |
Amenities
| Amenities | Pool, Tennis, Clubhouse, Elevator, Lobby, Exercise Room, Extra Storage, Community Room, Sauna, Spa-Hot Tub, Trash Chute, Picnic Area, Billiards, Manager on Site, Beach Access by Easement, Internet Included, Pickleball |
|---|---|
| Utilities | Public Water, Public Sewer, Cable |
| Is Waterfront | Yes |
| Waterfront | Ocean Front, Directly on Sand |
| Has Pool | No |
| Pets Allowed | Restricted |
| Subdivision Amenities | Pool, Community Tennis Courts, Clubhouse, Elevator, Lobby, Exercise Room, Extra Storage, Community Room, Sauna, Spa-Hot Tub, Trash Chute, Picnic Area, Billiards, Manager on Site, Beach Access by Easement, Internet Included, Pickleball |
| Security | Entry Card, Lobby |
Interior
| Interior Features | Pantry, Foyer, Bar, Fire Sprinkler, Built-in Shelves, Dome Kitchen, Entry Lvl Lvng Area |
|---|---|
| Appliances | Washer, Dryer, Refrigerator, Range - Electric, Dishwasher, Microwave, Storm Shutters |
| Heating | Central Individual |
| Cooling | Central Individual |
| Fireplace | No |
| # of Stories | 15 |
| Stories | 15.00 |
| Furnished | Furnished, Turnkey |
| Master Bedroom | Separate Shower, Separate Tub |
Exterior
| Exterior Features | Covered Balcony, Shutters |
|---|---|
| Windows | Verticals |
| Construction | Other, Concrete |
| Front Exposure | South |
Additional Information
| Date Listed | December 14th, 2024 |
|---|---|
| Days on Market | 303 |
| Zoning | RES |
| Foreclosure | No |
| Short Sale | No |
| RE / Bank Owned | No |
| HOA Fees | 1139 |
| Parcel ID | 142570400170001 |
Room Dimensions
| Master Bedroom | 15 x 12 |
|---|---|
| Bedroom 2 | 13 x 11 |
| Living Room | 27 x 13 |
| Kitchen | 11 x 13 |
| Balcony | 24 x 8 |
Listing Details
| Office | Hutchinson Island Realty, LLC |
|---|---|
| floridahousehunter@outlook.com |

