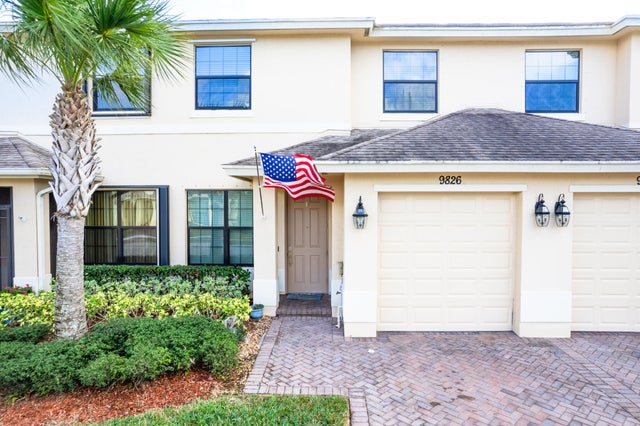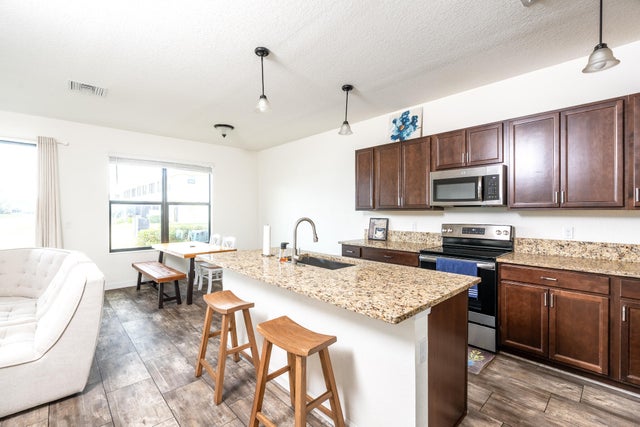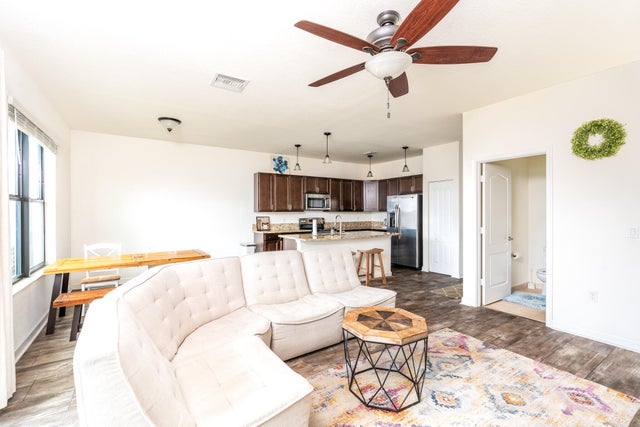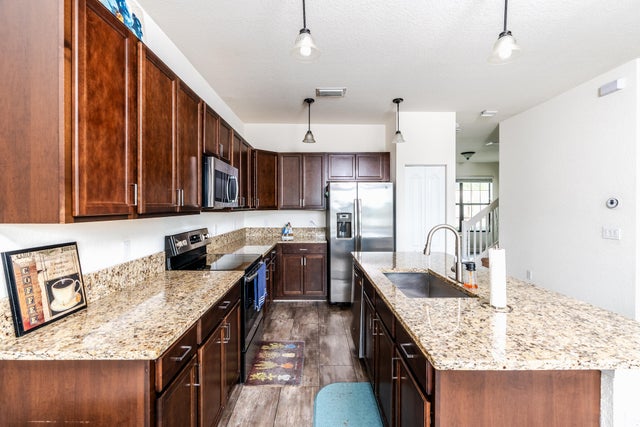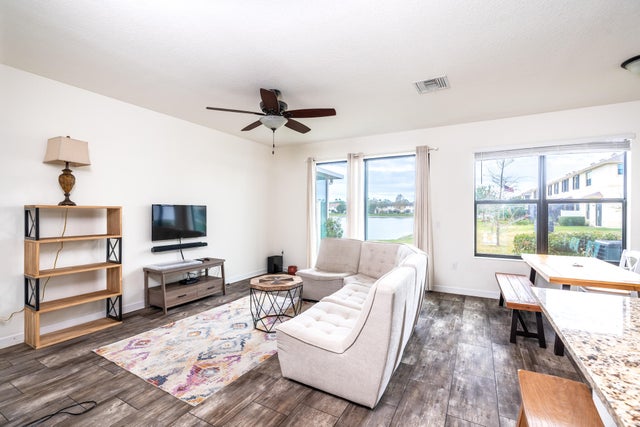About 9826 E Villa Circle
Stylish 3-bed, 2.5-bath villa with water views and open-concept layout perfect for entertaining or relaxing. Enjoy a modern kitchen with stainless steel appliances and granite countertops. Located in Verona Trace, a sought-after community with a clubhouse, gym, pool table, resort-style pool, tennis and basketball courts, plus scenic sidewalks for evening strolls. Convenient to I-95, shopping, dining, and entertainment--this home blends comfort, style, and accessibility.
Features of 9826 E Villa Circle
| MLS® # | RX-11045054 |
|---|---|
| USD | $249,900 |
| CAD | $348,286 |
| CNY | 元1,774,240 |
| EUR | €214,556 |
| GBP | £189,053 |
| RUB | ₽19,941,945 |
| HOA Fees | $303 |
| Bedrooms | 3 |
| Bathrooms | 3.00 |
| Full Baths | 2 |
| Half Baths | 1 |
| Total Square Footage | 2,359 |
| Living Square Footage | 1,685 |
| Square Footage | Tax Rolls |
| Acres | 0.06 |
| Year Built | 2019 |
| Type | Residential |
| Sub-Type | Townhouse / Villa / Row |
| Restrictions | Buyer Approval, No Lease First 2 Years, No RV |
| Style | Townhouse |
| Unit Floor | 0 |
| Status | Price Change |
| HOPA | No Hopa |
| Membership Equity | No |
Community Information
| Address | 9826 E Villa Circle |
|---|---|
| Area | 6342 - County Southwest (IR) |
| Subdivision | VERONA TRACE SUB & THE VILLAS AT VERONA TRACE |
| Development | VERONA TRACE |
| City | Vero Beach |
| County | Indian River |
| State | FL |
| Zip Code | 32966 |
Amenities
| Amenities | Clubhouse, Exercise Room, Game Room, Manager on Site, Pool, Spa-Hot Tub, Street Lights, Tennis, Basketball, Playground |
|---|---|
| Utilities | Cable, 3-Phase Electric, Public Sewer, Public Water |
| Parking | Driveway, Garage - Attached |
| # of Garages | 1 |
| View | Pond |
| Is Waterfront | Yes |
| Waterfront | Pond |
| Has Pool | No |
| Pets Allowed | Yes |
| Subdivision Amenities | Clubhouse, Exercise Room, Game Room, Manager on Site, Pool, Spa-Hot Tub, Street Lights, Community Tennis Courts, Basketball, Playground |
| Security | None |
| Guest House | No |
Interior
| Interior Features | Foyer, Pantry, Roman Tub, Walk-in Closet, Ctdrl/Vault Ceilings, Fire Sprinkler, Cook Island |
|---|---|
| Appliances | Auto Garage Open, Dishwasher, Dryer, Microwave, Range - Electric, Refrigerator, Storm Shutters, Washer, Water Heater - Elec, Disposal, Ice Maker, Smoke Detector, Freezer, Washer/Dryer Hookup |
| Heating | Central |
| Cooling | Ceiling Fan, Central |
| Fireplace | No |
| # of Stories | 2 |
| Stories | 2.00 |
| Furnished | Unfurnished |
| Master Bedroom | Dual Sinks, Separate Shower, Separate Tub, Mstr Bdrm - Upstairs |
Exterior
| Exterior Features | Auto Sprinkler, Open Porch |
|---|---|
| Lot Description | < 1/4 Acre, Sidewalks |
| Roof | Comp Shingle |
| Construction | Frame/Stucco, Concrete, Block |
| Front Exposure | North |
Additional Information
| Date Listed | December 15th, 2024 |
|---|---|
| Days on Market | 318 |
| Zoning | RM-6 |
| Foreclosure | No |
| Short Sale | No |
| RE / Bank Owned | No |
| HOA Fees | 303 |
| Parcel ID | 33380900002000000295.0 |
Room Dimensions
| Master Bedroom | 16 x 14 |
|---|---|
| Living Room | 14 x 19 |
| Kitchen | 12 x 13 |
Listing Details
| Office | Joseph's Premier Real Estate. LLC |
|---|---|
| joseph@jprellc.com |

