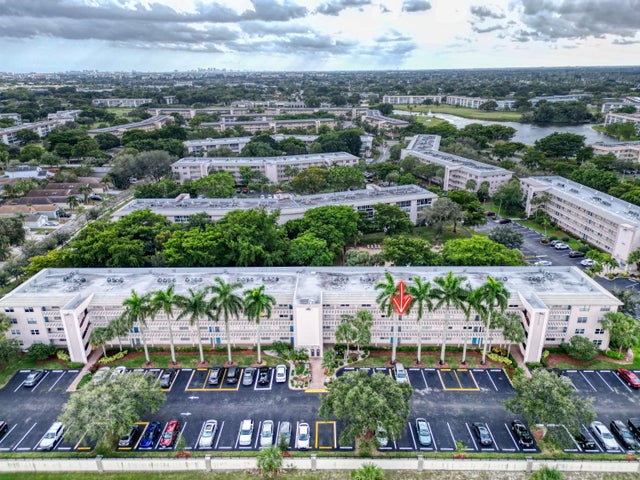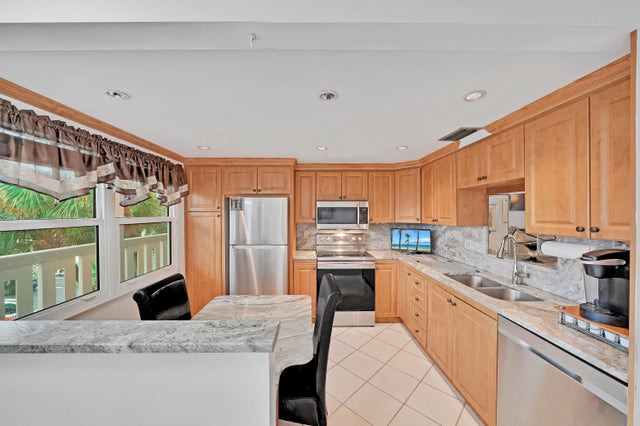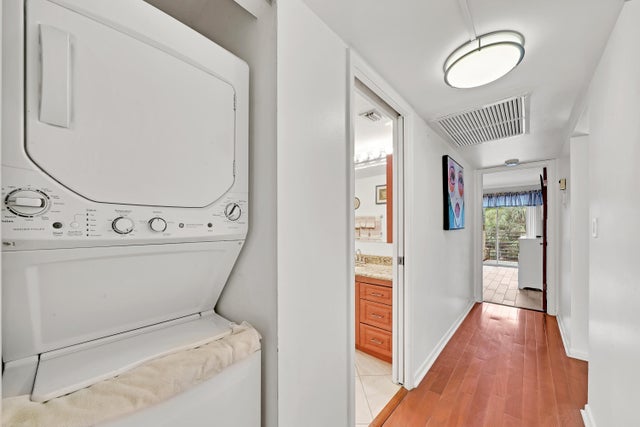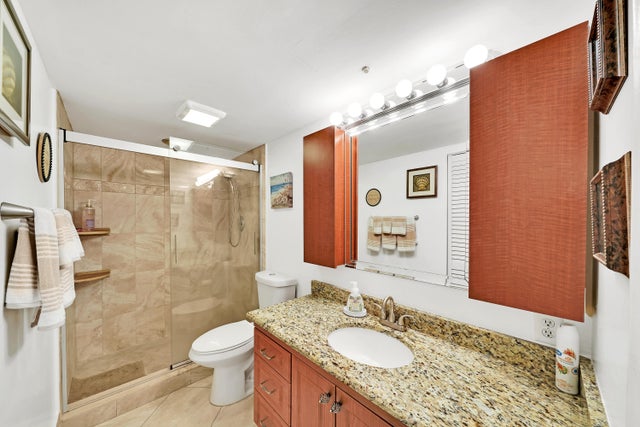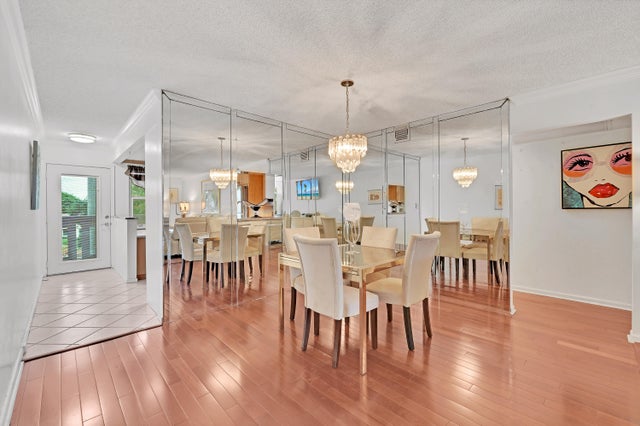About 2004 Granada Drive #j3
Updated 2 bedroom, 2 bathroom with clothes washer & clothes dryer inside the unit. Some updates : partial impact glass windows (not sliding patio door) granite kitchen countertops, double sink, Samsung stainless steel kitchen appliances, crown molding in living/dining, glass enclosed shower, double sink, flooring, etc. Wynmoor community has almost every amenity you might want in this guard-gated community. Included in condo dues : cable tv, common area maintenance, clubhouse amenities, community pool, and more. Turnkey situation possible. One assigned parking spot w/ a lot of guest parking in elevator building. Golf available, not mandatory. Wynmoor is an age-restricted 55+ community near major roads, beach, shopping & restaurants. Screened & covered back patio. View online now.
Features of 2004 Granada Drive #j3
| MLS® # | RX-11045146 |
|---|---|
| USD | $175,000 |
| CAD | $245,639 |
| CNY | 元1,246,018 |
| EUR | €150,261 |
| GBP | £130,508 |
| RUB | ₽14,149,538 |
| HOA Fees | $739 |
| Bedrooms | 2 |
| Bathrooms | 2.00 |
| Full Baths | 2 |
| Total Square Footage | 1,156 |
| Living Square Footage | 1,156 |
| Square Footage | Tax Rolls |
| Acres | 0.00 |
| Year Built | 1981 |
| Type | Residential |
| Sub-Type | Condo or Coop |
| Unit Floor | 3 |
| Status | Active |
| HOPA | Yes-Verified |
| Membership Equity | No |
Community Information
| Address | 2004 Granada Drive #j3 |
|---|---|
| Area | 3523 |
| Subdivision | GRANADA VILLAGE C CONDO |
| Development | GRANADA VILLAGE CONDOMINIUMS |
| City | Coconut Creek |
| County | Broward |
| State | FL |
| Zip Code | 33066 |
Amenities
| Amenities | Clubhouse, Golf Course, Pickleball, Tennis, Community Room, Billiards, Courtesy Bus, Cafe/Restaurant |
|---|---|
| Utilities | Cable, 3-Phase Electric, Public Sewer, Public Water |
| Parking | Assigned, Guest, Vehicle Restrictions |
| View | Pool |
| Is Waterfront | No |
| Waterfront | None |
| Has Pool | No |
| Pets Allowed | No |
| Unit | Exterior Catwalk |
| Subdivision Amenities | Clubhouse, Golf Course Community, Pickleball, Community Tennis Courts, Community Room, Billiards, Courtesy Bus, Cafe/Restaurant |
| Security | Gate - Manned, Security Patrol |
Interior
| Interior Features | Walk-in Closet |
|---|---|
| Appliances | Dishwasher, Dryer, Microwave, Range - Electric, Refrigerator, Washer, Washer/Dryer Hookup, Water Heater - Elec |
| Heating | No Heat |
| Cooling | Ceiling Fan, Central |
| Fireplace | No |
| # of Stories | 1 |
| Stories | 1.00 |
| Furnished | Furniture Negotiable |
| Master Bedroom | Combo Tub/Shower, Dual Sinks |
Exterior
| Exterior Features | Covered Patio, Screened Patio |
|---|---|
| Construction | Block, CBS |
| Front Exposure | Northeast |
Additional Information
| Date Listed | December 15th, 2024 |
|---|---|
| Days on Market | 309 |
| Zoning | PUD |
| Foreclosure | No |
| Short Sale | No |
| RE / Bank Owned | No |
| HOA Fees | 739 |
| Parcel ID | 484229hh0370 |
Room Dimensions
| Master Bedroom | 14 x 14 |
|---|---|
| Bedroom 2 | 11.5 x 14 |
| Dining Room | 9 x 13.5 |
| Living Room | 20 x 13.5 |
| Kitchen | 9 x 8.5 |
| Patio | 20 x 6.5 |
Listing Details
| Office | EXP Realty LLC |
|---|---|
| a.shahin.broker@exprealty.net |

