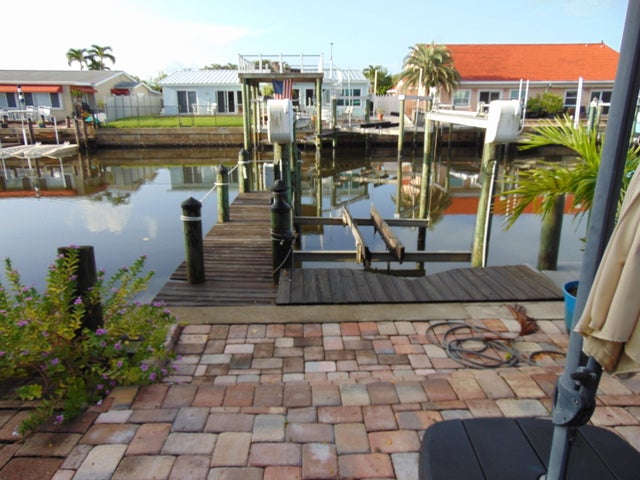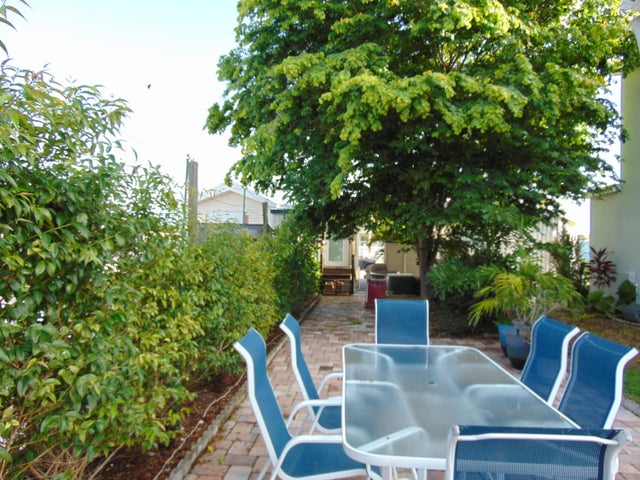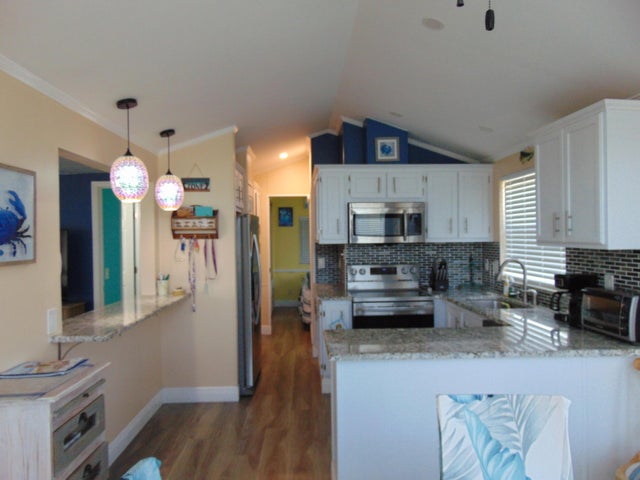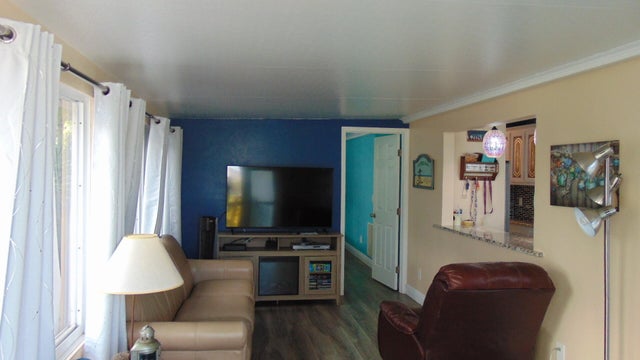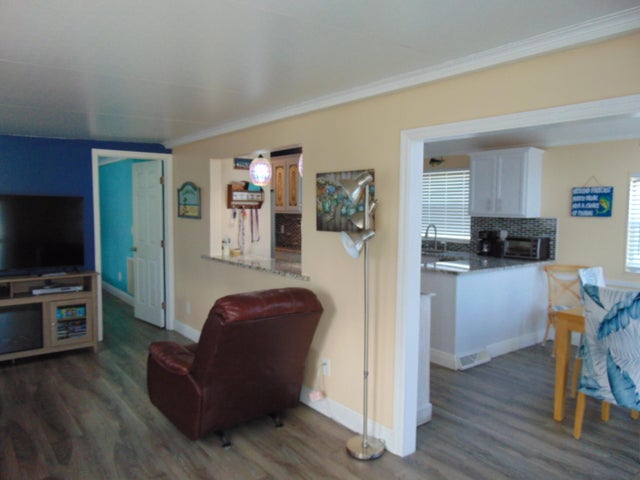About 10851 S Ocean Drive #120
Don't miss your chance. Get in now. Wonderful 2/2 with large patio, dock and boat lift on a canal with easy access to the Indian river and Stuart inlet. This great home has been fully updated and has a new roof. Gated community with private beach, clubhouse, pool and many other great amenities. This great laid back community makes everyone feel like they are on vacation. Buy a great home and get a great lifestyle to go with it.
Features of 10851 S Ocean Drive #120
| MLS® # | RX-11045188 |
|---|---|
| USD | $399,000 |
| CAD | $559,338 |
| CNY | 元2,838,793 |
| EUR | €343,344 |
| GBP | £298,820 |
| RUB | ₽32,230,302 |
| HOA Fees | $321 |
| Bedrooms | 2 |
| Bathrooms | 2.00 |
| Full Baths | 2 |
| Total Square Footage | 810 |
| Living Square Footage | 770 |
| Square Footage | Tax Rolls |
| Acres | 0.06 |
| Year Built | 2001 |
| Type | Residential |
| Sub-Type | Mobile/Manufactured |
| Restrictions | Buyer Approval, Daily Rentals, Lease OK, Lease OK w/Restrict |
| Style | Contemporary |
| Unit Floor | 0 |
| Status | Active |
| HOPA | No Hopa |
| Membership Equity | No |
Community Information
| Address | 10851 S Ocean Drive #120 |
|---|---|
| Area | 7010 |
| Subdivision | WINDMILL VILLAGE BY THE SEA CONDOMINIUM |
| City | Jensen Beach |
| County | St. Lucie |
| State | FL |
| Zip Code | 34957 |
Amenities
| Amenities | Boating, Clubhouse, Community Room, Exercise Room, Game Room, Pool, Street Lights, Beach Club Available |
|---|---|
| Utilities | Cable, 3-Phase Electric |
| Parking | 2+ Spaces |
| View | Canal |
| Is Waterfront | Yes |
| Waterfront | Canal Width 1 - 80, Navigable, No Fixed Bridges, Ocean Access |
| Has Pool | No |
| Boat Services | Lift, Private Dock, Up to 30 Ft Boat |
| Pets Allowed | Restricted |
| Subdivision Amenities | Boating, Clubhouse, Community Room, Exercise Room, Game Room, Pool, Street Lights, Beach Club Available |
| Security | Gate - Unmanned |
Interior
| Interior Features | Built-in Shelves, Cook Island, Pantry, Split Bedroom |
|---|---|
| Appliances | Dishwasher, Dryer, Microwave, Range - Electric, Refrigerator, Washer |
| Heating | Central |
| Cooling | Central |
| Fireplace | No |
| # of Stories | 1 |
| Stories | 1.00 |
| Furnished | Furnished, Turnkey |
| Master Bedroom | Mstr Bdrm - Ground |
Exterior
| Exterior Features | Open Patio |
|---|---|
| Lot Description | < 1/4 Acre |
| Construction | Manufactured, Vinyl Siding |
| Front Exposure | North |
Additional Information
| Date Listed | December 16th, 2024 |
|---|---|
| Days on Market | 300 |
| Zoning | HutchI |
| Foreclosure | No |
| Short Sale | No |
| RE / Bank Owned | No |
| HOA Fees | 321 |
| Parcel ID | 451181001270004 |
Room Dimensions
| Master Bedroom | 12 x 10 |
|---|---|
| Bedroom 2 | 12 x 10 |
| Living Room | 28 x 14 |
| Kitchen | 20 x 12 |
Listing Details
| Office | Exit TwoAndAHalfMen Real Estate, LLC |
|---|---|
| michael@twoandahalfmenre.com |

