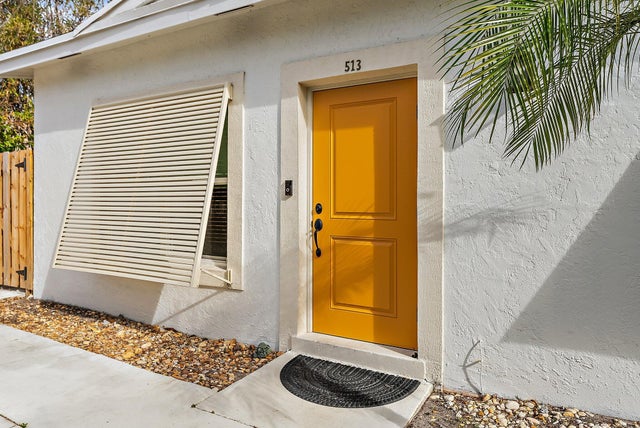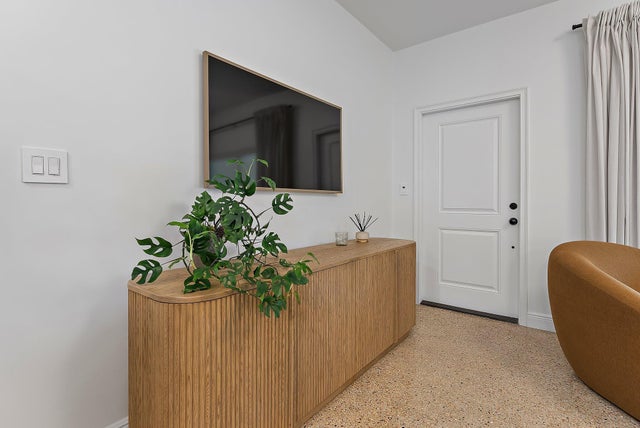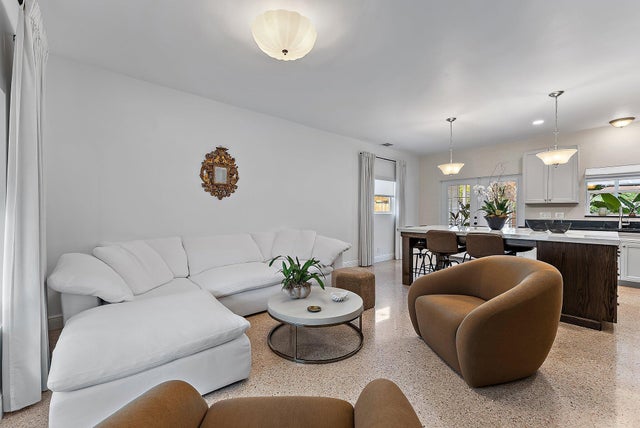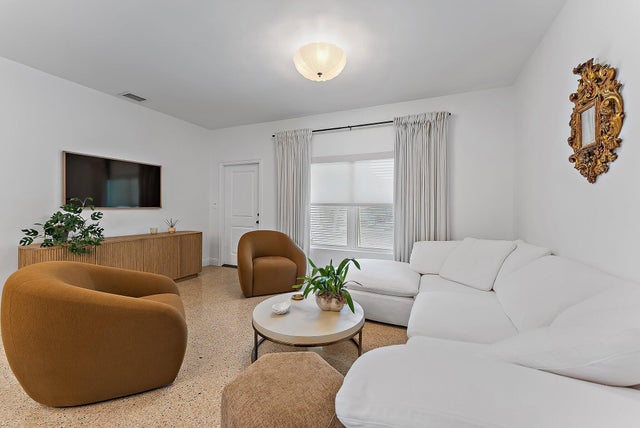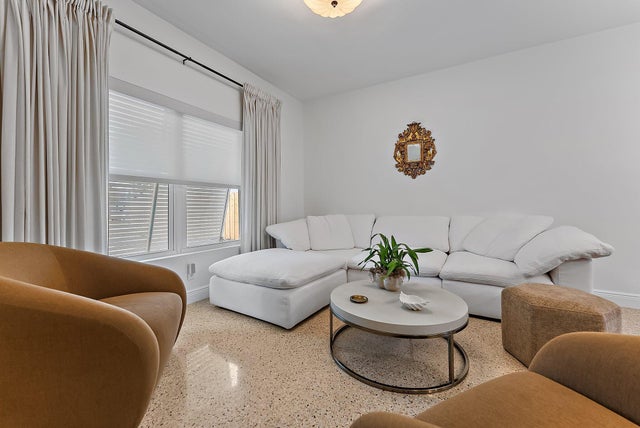About 513 E Whitney Drive
Significant price adjustment plus seller offering $10,000 credit towards rate buy down or future improvements! Step into this exquisitely updated CBS bungalow in the heart of Jupiter, where timeless charm meets modern sophistication. Designer details abound, from custom soft-close cabinetry and soapstone countertops to porcelain accents and restored terrazzo floors. The craftsmanship continues with stunning tile work, new impact rated windows framed by silhouettes and drapes, upgraded electrical system, and new premium appliances throughout. Outdoors, enjoy a private, fenced backyard featuring a spacious covered and screened patio perfect for entertaining, along with a new metal storage shed and dual gated access for boat or RV storage.With no HOA restrictions, embrace the freedom to live as you desire, just minutes from Jupiter's world-class dining, shopping, and pristine beaches.
Features of 513 E Whitney Drive
| MLS® # | RX-11045207 |
|---|---|
| USD | $575,000 |
| CAD | $809,387 |
| CNY | 元4,105,788 |
| EUR | €497,678 |
| GBP | £433,486 |
| RUB | ₽46,005,003 |
| Bedrooms | 3 |
| Bathrooms | 2.00 |
| Full Baths | 2 |
| Total Square Footage | 1,484 |
| Living Square Footage | 1,144 |
| Square Footage | Tax Rolls |
| Acres | 0.15 |
| Year Built | 1962 |
| Type | Residential |
| Sub-Type | Single Family Detached |
| Restrictions | None |
| Style | < 4 Floors, Ranch |
| Unit Floor | 0 |
| Status | Active |
| HOPA | No Hopa |
| Membership Equity | No |
Community Information
| Address | 513 E Whitney Drive |
|---|---|
| Area | 5100 |
| Subdivision | EASTVIEW MANOR |
| Development | Eastview Manor |
| City | Jupiter |
| County | Palm Beach |
| State | FL |
| Zip Code | 33458 |
Amenities
| Amenities | Bike - Jog |
|---|---|
| Utilities | 3-Phase Electric, Public Water, Public Sewer, Cable |
| Parking | 2+ Spaces, Driveway, RV/Boat |
| View | Garden |
| Is Waterfront | No |
| Waterfront | None |
| Has Pool | No |
| Pets Allowed | Yes |
| Subdivision Amenities | Bike - Jog |
| Guest House | No |
Interior
| Interior Features | Cook Island, Entry Lvl Lvng Area |
|---|---|
| Appliances | Washer, Dryer, Refrigerator, Range - Electric, Dishwasher, Water Heater - Elec, Microwave, Smoke Detector |
| Heating | Central |
| Cooling | Ceiling Fan, Central |
| Fireplace | No |
| # of Stories | 1 |
| Stories | 1.00 |
| Furnished | Unfurnished |
| Master Bedroom | Separate Shower, Mstr Bdrm - Ground |
Exterior
| Exterior Features | Fence, Shed, Covered Patio, Screened Patio, Shutters |
|---|---|
| Lot Description | < 1/4 Acre, Paved Road, West of US-1 |
| Windows | Blinds, Drapes, Impact Glass |
| Roof | Comp Shingle |
| Construction | CBS |
| Front Exposure | Southwest |
School Information
| Elementary | Jupiter Elementary School |
|---|---|
| Middle | Jupiter Middle School |
| High | Jupiter High School |
Additional Information
| Date Listed | December 16th, 2024 |
|---|---|
| Days on Market | 302 |
| Zoning | R1(cit |
| Foreclosure | No |
| Short Sale | No |
| RE / Bank Owned | No |
| Parcel ID | 30424101010070210 |
Room Dimensions
| Master Bedroom | 13 x 12 |
|---|---|
| Bedroom 2 | 10 x 12 |
| Bedroom 3 | 10 x 10 |
| Living Room | 16 x 12 |
| Kitchen | 17 x 11 |
| Patio | 16 x 18 |
Listing Details
| Office | One Sotheby's International Re |
|---|---|
| mls@onesothebysrealty.com |

