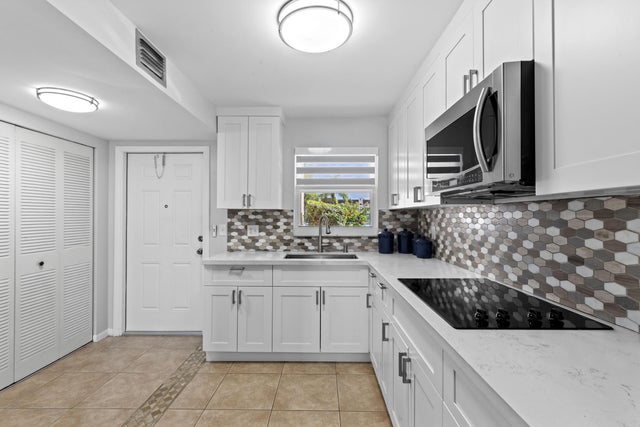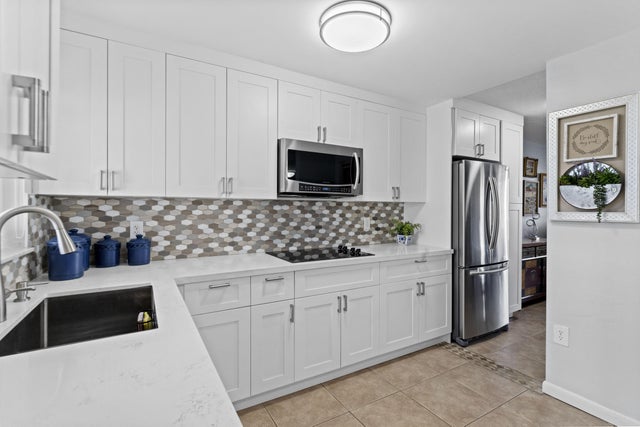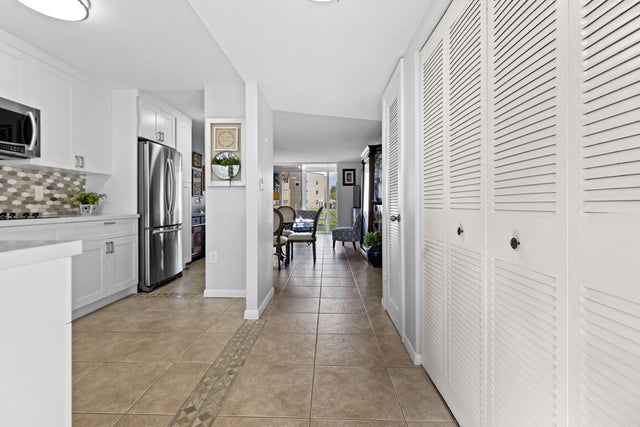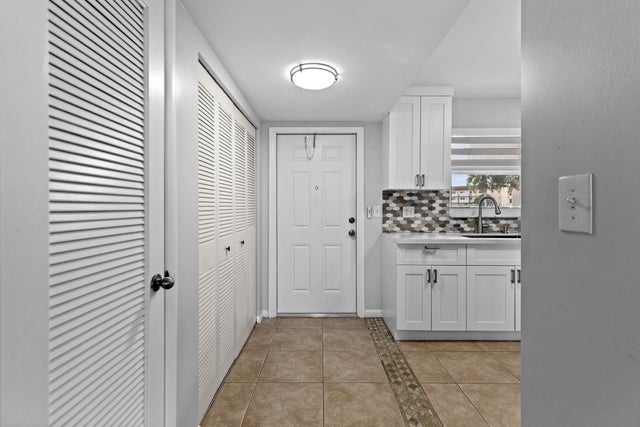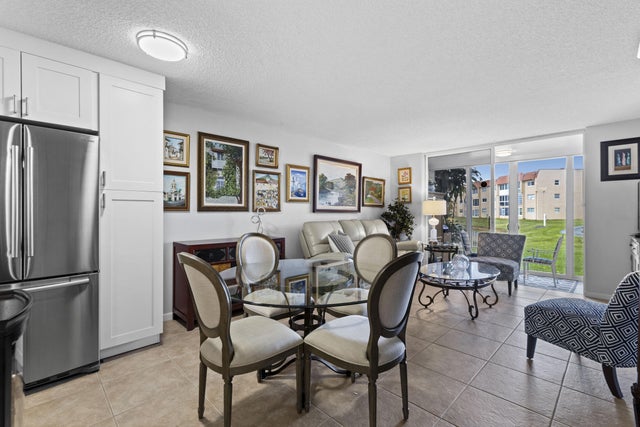About 2791 N Pine Island Road #112
Over $40,000 in upgrades! Enjoy this RENOVATED OPEN CONCEPT , 1st FLOOR & CORNER condo with DOUBLE LAKE views and FULL IMPACT WINDOWS w/ premium & motorized blinds. This 2 bedroom, 2 bath has 2 large closets. The expanded kitchen has white shaker wood cabinets, S/S appliances and stunning white quartz countertops with room for a small eat in area. Relax on the SUNNY PATIO and take in the peaceful water views. Just 12 miles to the beach and near the Sawgrass Mall. Close distance to the satellite pool, tennis & pickleball courts. Parking #28 is in front of unit+ storage in 3rd floor. The main clubhouse has theater, pool, gym, tennis, BBQ area, clubs, activities & more. ALL RESIDENTS & OCCUPANTS IN THIS PHASE 3/BLDG #78 MUST BE OVER 55+.
Features of 2791 N Pine Island Road #112
| MLS® # | RX-11045399 |
|---|---|
| USD | $124,900 |
| CAD | $175,327 |
| CNY | 元890,799 |
| EUR | €107,965 |
| GBP | £93,670 |
| RUB | ₽10,135,460 |
| HOA Fees | $726 |
| Bedrooms | 2 |
| Bathrooms | 2.00 |
| Full Baths | 2 |
| Total Square Footage | 850 |
| Living Square Footage | 850 |
| Square Footage | Tax Rolls |
| Acres | 0.00 |
| Year Built | 1975 |
| Type | Residential |
| Sub-Type | Condo or Coop |
| Style | < 4 Floors, Traditional |
| Unit Floor | 1 |
| Status | Active |
| HOPA | Yes-Verified |
| Membership Equity | No |
Community Information
| Address | 2791 N Pine Island Road #112 |
|---|---|
| Area | 3850 |
| Subdivision | SUNRISE LAKES 78 CONDO |
| Development | Sunrise Lakes Phase 3 |
| City | Sunrise |
| County | Broward |
| State | FL |
| Zip Code | 33322 |
Amenities
| Amenities | Clubhouse, Common Laundry, Courtesy Bus, Elevator, Exercise Room, Game Room, Shuffleboard, Tennis |
|---|---|
| Utilities | Cable, 3-Phase Electric, Public Sewer, Public Water |
| Parking | Assigned, Guest, Vehicle Restrictions |
| View | Lake |
| Is Waterfront | Yes |
| Waterfront | Lake |
| Has Pool | No |
| Pets Allowed | No |
| Unit | Corner, Interior Hallway, Multi-Level |
| Subdivision Amenities | Clubhouse, Common Laundry, Courtesy Bus, Elevator, Exercise Room, Game Room, Shuffleboard, Community Tennis Courts |
| Security | Security Patrol |
Interior
| Interior Features | Closet Cabinets, Elevator, Pantry, Split Bedroom, Walk-in Closet |
|---|---|
| Appliances | Cooktop, Freezer, Ice Maker, Microwave, Refrigerator, Smoke Detector |
| Heating | Central, Electric |
| Cooling | Ceiling Fan, Central, Electric |
| Fireplace | No |
| # of Stories | 3 |
| Stories | 3.00 |
| Furnished | Furniture Negotiable |
| Master Bedroom | Mstr Bdrm - Ground |
Exterior
| Windows | Hurricane Windows, Impact Glass, Electric Shutters |
|---|---|
| Construction | CBS |
| Front Exposure | Northeast |
Additional Information
| Date Listed | December 16th, 2024 |
|---|---|
| Days on Market | 301 |
| Zoning | RM-25 |
| Foreclosure | No |
| Short Sale | No |
| RE / Bank Owned | No |
| HOA Fees | 726 |
| Parcel ID | 494129bj0120 |
Room Dimensions
| Master Bedroom | 10 x 11 |
|---|---|
| Living Room | 8 x 20 |
| Kitchen | 5 x 10 |
Listing Details
| Office | RE/MAX Select Group |
|---|---|
| elizabeth@goselectgroup.com |

